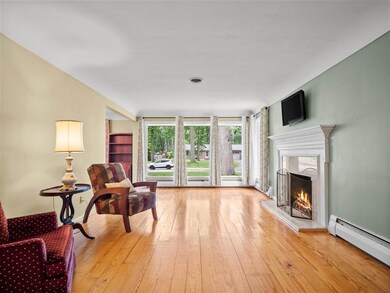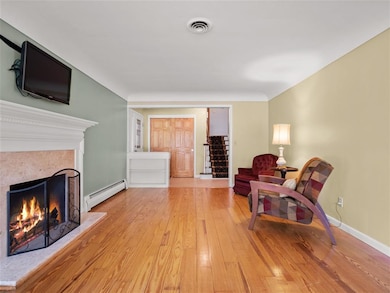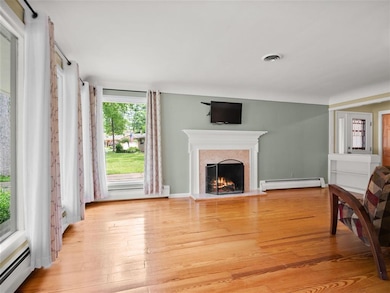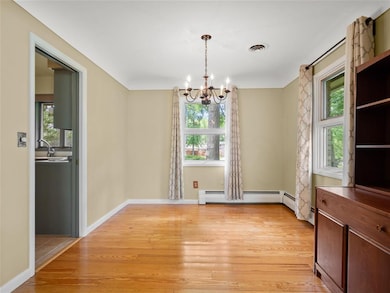
2915 Woodstock Ct Fort Wayne, IN 46815
Glenwood Park NeighborhoodEstimated Value: $251,000 - $286,000
Highlights
- Basketball Court
- Living Room with Fireplace
- Covered patio or porch
- Contemporary Architecture
- Partially Wooded Lot
- Formal Dining Room
About This Home
As of July 2021This beautiful tri-level-with-basement home, located in the Snider H.S. area, has been completely renovated and well maintained. A large tiled entry area, with stained solid core closet doors, greets anyone who enters by the front door. Throughout the home you will notice the stained wood surfaces, solid core stained wood doors, and two fireplaces. It has many large functional living areas (which you can confirm in person and by viewing the photos provided with this listing). It has both a large family room with fireplace and a formal living room. The formal living room and large lower level family room offer many social and private spaces for relaxing or entertaining. The entire first floor has many light and airy windows which look out on lush greenery and trees where you may also see the cul-de-sac and street corner approaching this home. The well-designed kitchen, with adjacent breakfast area has considerable storage areas which is a design feature replicated throughout the rest of the home. A unique beautiful wooden bar, originally from the courthouse, adds ambiance to the large basement. A second-floor outside deck with railing can be accessed from outside or from a bedroom on the second floor. This 2nd floor deck area (27' 9" x 14' 10") has just recently been upgraded with a new water-proof deck installed by Dahm Bros Roofing. An large outside-facing enclosed area, with brick grill, looks out on the back yard and the concrete basketball court (32' x 26') / picnic area. Adjacent to the basketball court, is a large utility shed with double sliding barn-like doors with plenty of room to store many tools and large items. All appliances stay.
Home Details
Home Type
- Single Family
Est. Annual Taxes
- $2,313
Year Built
- Built in 1960
Lot Details
- 0.31 Acre Lot
- Lot Dimensions are 85' x 177' x 66' x 20' x 183'
- Cul-De-Sac
- Level Lot
- Partially Wooded Lot
HOA Fees
- $2 Monthly HOA Fees
Parking
- 2 Car Attached Garage
- Garage Door Opener
- Off-Street Parking
Home Design
- Contemporary Architecture
- Tri-Level Property
- Brick Exterior Construction
- Wood Siding
Interior Spaces
- Ceiling Fan
- Wood Burning Fireplace
- Screen For Fireplace
- Fireplace With Gas Starter
- Pocket Doors
- Living Room with Fireplace
- 2 Fireplaces
- Formal Dining Room
- Storm Doors
Kitchen
- Breakfast Bar
- Gas Oven or Range
Bedrooms and Bathrooms
- 4 Bedrooms
- Split Bedroom Floorplan
- Separate Shower
Laundry
- Laundry Chute
- Electric Dryer Hookup
Attic
- Attic Fan
- Storage In Attic
Finished Basement
- Block Basement Construction
- 1 Bathroom in Basement
- 1 Bedroom in Basement
Outdoor Features
- Basketball Court
- Balcony
- Covered patio or porch
Schools
- Glenwood Park Elementary School
- Lane Middle School
- Snider High School
Utilities
- Central Air
- Baseboard Heating
- Hot Water Heating System
- Cable TV Available
Listing and Financial Details
- Assessor Parcel Number 02-08-32-204-025.000-072
Ownership History
Purchase Details
Home Financials for this Owner
Home Financials are based on the most recent Mortgage that was taken out on this home.Purchase Details
Home Financials for this Owner
Home Financials are based on the most recent Mortgage that was taken out on this home.Purchase Details
Home Financials for this Owner
Home Financials are based on the most recent Mortgage that was taken out on this home.Purchase Details
Similar Homes in the area
Home Values in the Area
Average Home Value in this Area
Purchase History
| Date | Buyer | Sale Price | Title Company |
|---|---|---|---|
| Tun Han Naing | $190,000 | Trademark Title | |
| Harmeyer Craig | -- | Riverbend Title | |
| Runnels Kyle A | -- | None Available | |
| Bender Rebecca S | -- | -- |
Mortgage History
| Date | Status | Borrower | Loan Amount |
|---|---|---|---|
| Open | Tun Han Naing | $180,500 | |
| Previous Owner | Harmeyer Craig | $131,950 | |
| Previous Owner | Runnels Kyle A | $123,000 |
Property History
| Date | Event | Price | Change | Sq Ft Price |
|---|---|---|---|---|
| 07/08/2021 07/08/21 | Sold | $190,000 | +15.2% | $63 / Sq Ft |
| 06/12/2021 06/12/21 | Pending | -- | -- | -- |
| 05/25/2021 05/25/21 | For Sale | $164,900 | +19.5% | $55 / Sq Ft |
| 03/29/2013 03/29/13 | Sold | $138,000 | -6.4% | $67 / Sq Ft |
| 02/11/2013 02/11/13 | Pending | -- | -- | -- |
| 01/18/2013 01/18/13 | For Sale | $147,500 | -- | $72 / Sq Ft |
Tax History Compared to Growth
Tax History
| Year | Tax Paid | Tax Assessment Tax Assessment Total Assessment is a certain percentage of the fair market value that is determined by local assessors to be the total taxable value of land and additions on the property. | Land | Improvement |
|---|---|---|---|---|
| 2024 | $3,228 | $305,900 | $30,200 | $275,700 |
| 2022 | $2,896 | $255,700 | $30,200 | $225,500 |
| 2021 | $2,374 | $212,100 | $17,300 | $194,800 |
| 2020 | $2,313 | $211,500 | $17,300 | $194,200 |
| 2019 | $2,125 | $195,600 | $17,300 | $178,300 |
| 2018 | $2,029 | $185,900 | $17,300 | $168,600 |
| 2017 | $1,764 | $161,000 | $17,300 | $143,700 |
| 2016 | $1,683 | $155,900 | $17,300 | $138,600 |
| 2014 | $1,410 | $136,900 | $17,300 | $119,600 |
| 2013 | $1,435 | $139,400 | $17,300 | $122,100 |
Agents Affiliated with this Home
-
Paul Martin

Seller's Agent in 2021
Paul Martin
Keller Williams Realty Group
(260) 433-1898
1 in this area
3 Total Sales
-
Vonlaree Cheammon

Buyer's Agent in 2021
Vonlaree Cheammon
Dollens Appraisal Services, LLC
(260) 255-1462
3 in this area
103 Total Sales
-
L
Seller's Agent in 2013
Lynn Ault
North Eastern Group Realty
(260) 241-8219
Map
Source: Indiana Regional MLS
MLS Number: 202122149
APN: 02-08-32-204-025.000-072
- 2834 Inwood Dr
- 2923 Inwood Dr
- 2821 Devon Dr
- 4412 Willard Dr
- 4110 Woodstock Dr
- 3027 Kingsley Dr
- 2410 Inwood Dr
- 2811 Bosworth Dr
- 4827 Charlotte Ave
- 2818 1/2 Reed Rd
- 3541 Ivy League Dr
- 3311 Jonquil Dr
- 3227 Kenwood Ave
- 3333 Eastwood Dr
- 5205 Tunbridge Crossing
- 4612 Trier Rd
- 2915 Hobson Rd
- 3023 Hobson Rd
- 0 Dodge Ave
- 3835 Dewberry Dr
- 2915 Woodstock Ct
- 4211 Woodstock Dr
- 2923 Woodstock Ct
- 2909 Glencairn Dr
- 2927 Woodstock Ct
- 4216 Philip Way
- 4210 Woodstock Dr
- 4175 Woodstock Dr
- 2916 Woodstock Ct
- 4204 Philip Way
- 2924 Woodstock Ct Unit 102
- 2924 Woodstock Ct
- 4233 Philip Way
- 2929 Woodstock Ct
- 4182 Woodstock Dr
- 2821 Glencairn Dr
- 4136 Philip Way
- 4168 Woodstock Dr
- 2809 Glencairn Dr
- 4167 Woodstock Dr






