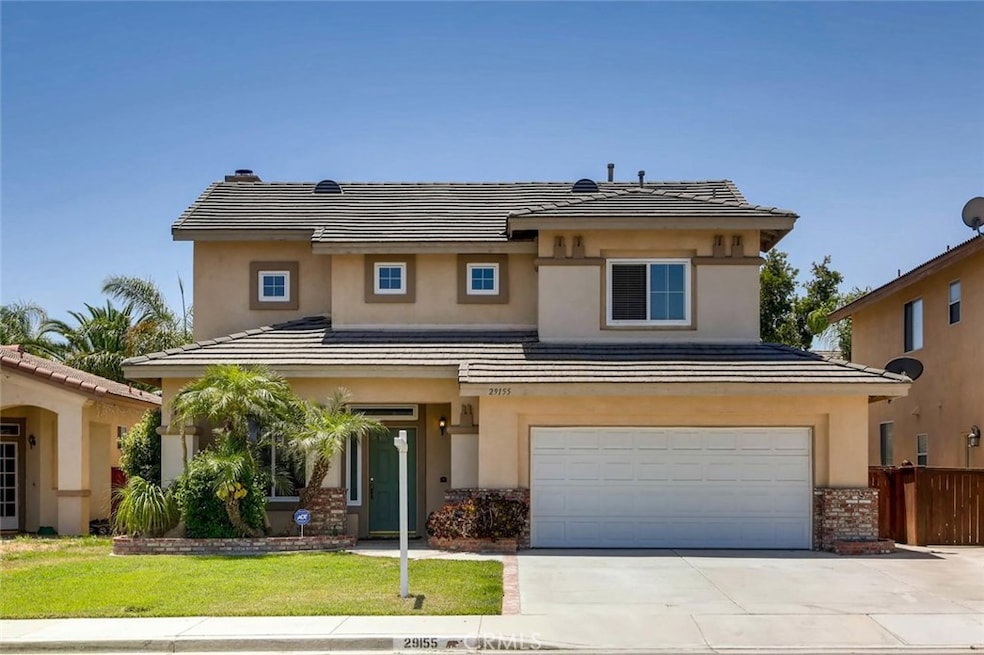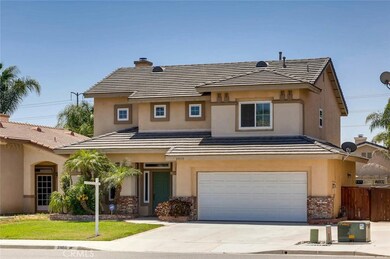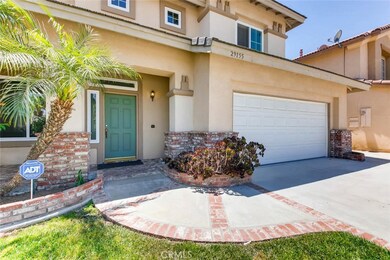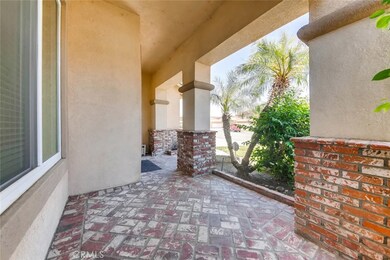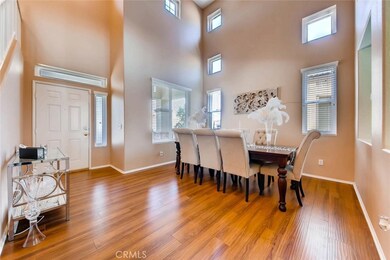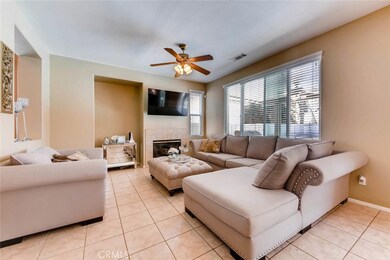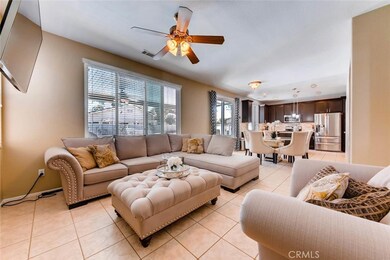
29155 Twin Arrow Cir Menifee, CA 92584
Menifee Lakes NeighborhoodHighlights
- Filtered Pool
- Updated Kitchen
- Traditional Architecture
- Primary Bedroom Suite
- Cathedral Ceiling
- Loft
About This Home
As of July 2017Celebrate summer in this wonderfully located, well-appointed Menifee home! Tucked into the Mariposa subdivision of the Menifee Lakes community, this super clean 3 bedroom, 2.5 bath home is truly turn-key ready. Take in the soaring ceiling height in the entry and formal dining room, and enjoy large gatherings in the beautifully updated kitchen with new appliances and finishes, adjacent breakfast area, and open family room. Newly stained dark cabinetry, accented by beautiful granite and tasteful brushed nickel hardware and fixtures throughout. All generously sized guest bedrooms plus complete master suite are upstairs, with an additional loft area that is perfect for a home office setup. Beat the heat by enjoying your very own pool and spa combo with ample entertaining space for awesome BBQs and get-togethers, or stay comfortable indoors with the newer HVAC system and updated/upgraded dual pane windows and doors. This home is within minutes of Menifee's amenities, to include shopping, various dining options, recreational opportunities, local colleges, and easy access to 215. With so much to offer, mark this one as a "must see"! We look forward to welcoming you home!
Last Agent to Sell the Property
Christine Reyes
Coldwell Banker Realty License #01938273 Listed on: 06/06/2017

Last Buyer's Agent
HAIDEE GRACIA
TOP PRODUCERS REALTY PARTNERS License #01296282

Home Details
Home Type
- Single Family
Est. Annual Taxes
- $4,782
Year Built
- Built in 2000 | Remodeled
Lot Details
- 7,405 Sq Ft Lot
- Cul-De-Sac
- Wood Fence
- Needs Fence Repair
- Landscaped
- Rectangular Lot
- Paved or Partially Paved Lot
- Level Lot
- Front Yard Sprinklers
- Private Yard
- Lawn
- Back and Front Yard
- Density is up to 1 Unit/Acre
HOA Fees
- $8 Monthly HOA Fees
Parking
- 2 Car Direct Access Garage
- Parking Storage or Cabinetry
- Front Facing Garage
- Single Garage Door
- Garage Door Opener
- Driveway
- On-Street Parking
- Uncovered Parking
Home Design
- Traditional Architecture
- Turnkey
- Brick Exterior Construction
- Slab Foundation
- Fire Rated Drywall
- Tile Roof
- Concrete Roof
- Pre-Cast Concrete Construction
- Stucco
Interior Spaces
- 1,648 Sq Ft Home
- 2-Story Property
- Cathedral Ceiling
- Ceiling Fan
- Recessed Lighting
- Gas Fireplace
- Double Pane Windows
- ENERGY STAR Qualified Windows
- Blinds
- Window Screens
- Sliding Doors
- ENERGY STAR Qualified Doors
- Entrance Foyer
- Family Room with Fireplace
- Great Room
- Family Room Off Kitchen
- Living Room Balcony
- Formal Dining Room
- Loft
- Storage
- Utility Room
- Neighborhood Views
Kitchen
- Updated Kitchen
- Breakfast Area or Nook
- Open to Family Room
- Eat-In Kitchen
- Self-Cleaning Oven
- Gas Range
- Free-Standing Range
- Microwave
- Ice Maker
- Water Line To Refrigerator
- Dishwasher
- ENERGY STAR Qualified Appliances
- Kitchen Island
- Granite Countertops
- Disposal
Flooring
- Carpet
- Laminate
- Tile
Bedrooms and Bathrooms
- 3 Bedrooms
- All Upper Level Bedrooms
- Primary Bedroom Suite
- Walk-In Closet
- Granite Bathroom Countertops
- Makeup or Vanity Space
- Dual Sinks
- Dual Vanity Sinks in Primary Bathroom
- Private Water Closet
- Soaking Tub
- Bathtub with Shower
- Separate Shower
- Exhaust Fan In Bathroom
- Closet In Bathroom
Laundry
- Laundry Room
- Gas Dryer Hookup
Home Security
- Carbon Monoxide Detectors
- Fire and Smoke Detector
Pool
- Filtered Pool
- In Ground Pool
- In Ground Spa
- Gunite Pool
- Pool Heated Passively
- Gunite Spa
Outdoor Features
- Covered patio or porch
- Rain Gutters
Location
- Suburban Location
Schools
- Freedom Crest Elementary School
- Hans Christensen Middle School
- Heritage High School
Utilities
- High Efficiency Air Conditioning
- Forced Air Heating and Cooling System
- High Efficiency Heating System
- Heating System Uses Natural Gas
- Natural Gas Connected
- Gas Water Heater
- Phone Available
- Cable TV Available
Community Details
- Avalon Management Group Association, Phone Number (951) 244-0048
Listing and Financial Details
- Tax Lot 25
- Tax Tract Number 25287
- Assessor Parcel Number 340181010
Ownership History
Purchase Details
Home Financials for this Owner
Home Financials are based on the most recent Mortgage that was taken out on this home.Purchase Details
Home Financials for this Owner
Home Financials are based on the most recent Mortgage that was taken out on this home.Purchase Details
Purchase Details
Home Financials for this Owner
Home Financials are based on the most recent Mortgage that was taken out on this home.Purchase Details
Home Financials for this Owner
Home Financials are based on the most recent Mortgage that was taken out on this home.Purchase Details
Home Financials for this Owner
Home Financials are based on the most recent Mortgage that was taken out on this home.Similar Homes in the area
Home Values in the Area
Average Home Value in this Area
Purchase History
| Date | Type | Sale Price | Title Company |
|---|---|---|---|
| Grant Deed | $350,000 | Fidelity National Title Comp | |
| Grant Deed | $315,000 | Us National Title Co | |
| Trustee Deed | $265,988 | None Available | |
| Grant Deed | $395,000 | First American Title Co | |
| Grant Deed | $199,000 | American Title | |
| Grant Deed | $155,000 | First American Title Co |
Mortgage History
| Date | Status | Loan Amount | Loan Type |
|---|---|---|---|
| Open | $329,646 | FHA | |
| Closed | $343,660 | FHA | |
| Previous Owner | $309,294 | FHA | |
| Previous Owner | $334,500 | Purchase Money Mortgage | |
| Previous Owner | $89,000 | Credit Line Revolving | |
| Previous Owner | $79,000 | Credit Line Revolving | |
| Previous Owner | $63,000 | Credit Line Revolving | |
| Previous Owner | $36,372 | Construction | |
| Previous Owner | $198,900 | VA | |
| Previous Owner | $138,037 | FHA |
Property History
| Date | Event | Price | Change | Sq Ft Price |
|---|---|---|---|---|
| 07/11/2017 07/11/17 | Sold | $350,000 | -2.8% | $212 / Sq Ft |
| 06/10/2017 06/10/17 | Pending | -- | -- | -- |
| 05/24/2017 05/24/17 | For Sale | $359,900 | +14.3% | $218 / Sq Ft |
| 05/13/2015 05/13/15 | Sold | $315,000 | -5.9% | $191 / Sq Ft |
| 03/27/2015 03/27/15 | Pending | -- | -- | -- |
| 02/20/2015 02/20/15 | For Sale | $334,900 | -- | $203 / Sq Ft |
Tax History Compared to Growth
Tax History
| Year | Tax Paid | Tax Assessment Tax Assessment Total Assessment is a certain percentage of the fair market value that is determined by local assessors to be the total taxable value of land and additions on the property. | Land | Improvement |
|---|---|---|---|---|
| 2025 | $4,782 | $676,997 | $119,469 | $557,528 |
| 2023 | $4,782 | $382,772 | $114,831 | $267,941 |
| 2022 | $4,754 | $375,268 | $112,580 | $262,688 |
| 2021 | $4,673 | $367,911 | $110,373 | $257,538 |
| 2020 | $4,598 | $364,140 | $109,242 | $254,898 |
| 2019 | $4,495 | $357,000 | $107,100 | $249,900 |
| 2018 | $4,310 | $350,000 | $105,000 | $245,000 |
| 2017 | $4,047 | $326,198 | $82,844 | $243,354 |
| 2016 | $6,289 | $319,803 | $81,220 | $238,583 |
| 2015 | $3,615 | $271,320 | $81,600 | $189,720 |
| 2014 | -- | $274,000 | $49,000 | $225,000 |
Agents Affiliated with this Home
-
C
Seller's Agent in 2017
Christine Reyes
Coldwell Banker Realty
-
H
Buyer's Agent in 2017
HAIDEE GRACIA
TOP PRODUCERS REALTY PARTNERS
-
B
Seller's Agent in 2015
Brett Chappell
-
I
Buyer's Agent in 2015
Ivan Cazarez
Windermere Homes and Estates
Map
Source: California Regional Multiple Listing Service (CRMLS)
MLS Number: SW17126836
APN: 340-181-010
- 29288 Woodlea Ln
- 29605 Camino Cristal
- 29684 Desert Terrace Dr
- 29658 Painted Desert Dr
- 29629 Painted Desert Dr
- 29760 Cheshire Ct
- 29870 Corte Cruzada
- 29923 Corte Cruzada
- 29830 Camino Cristal
- 29170 Rockledge Dr
- 29665 Rigging Way
- 29889 Warm Sands Dr
- 29030 Rockledge Dr
- 29875 Blue Ridge Ct
- 29754 Laurel Ct
- 30272 Tattersail Way
- 29343 Brigantine Ct
- 29650 Cliff Park Dr
- 29712 Courage Ct
- 29485 Whitewood St
