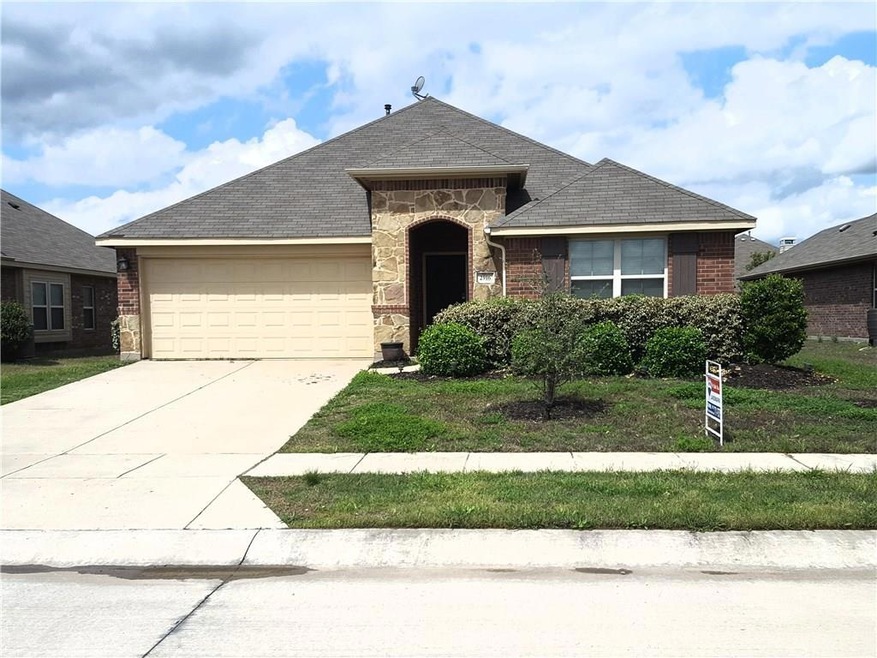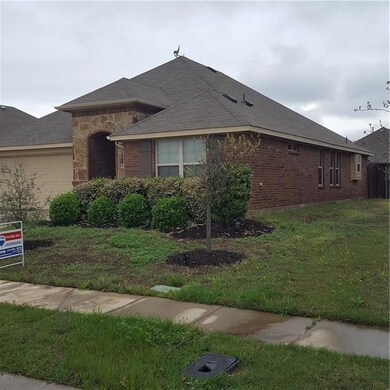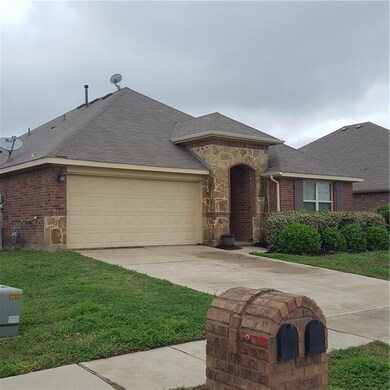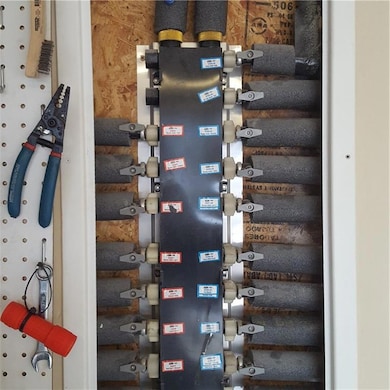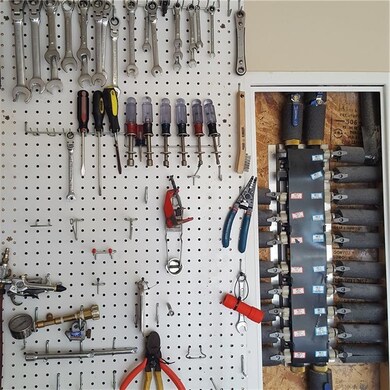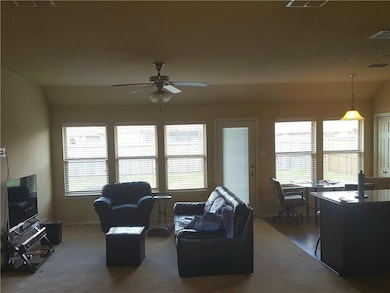
2916 Burwood Ln Royse City, TX 75189
Highlights
- Clubhouse
- Traditional Architecture
- 2 Car Attached Garage
- Vaulted Ceiling
- Community Pool
- Patio
About This Home
As of April 2018Welcome home! This home is a must see for your buyers! Cozy 1-story home greets you with tasteful landscaping leading to stone-trimmed covered porch. Inside you'll find the large great-room combined with open kitchen and breakfast nook. At the back of the house, retreat into Master Suite tucked away from two front bedrooms for a little privacy and peace. And don't forget the Verandah community features include a clubhouse, community pool, jogging-bike path and a playground for an active family life.
BUYERS AND BUYER’S AGENT TO VERIFY ANY AND ALL INFO PERTAINING TO THIS PARTICULAR PROPERTY PRIOR TO EXECUTING CONTRACT. INFO HEREIN DEEMED RELIABLE BUT NOT GUARANTEED.
Last Agent to Sell the Property
Steven Johnson
Stepstone Realty, LLC License #0430592 Listed on: 03/14/2018
Home Details
Home Type
- Single Family
Est. Annual Taxes
- $3,778
Year Built
- Built in 2012
HOA Fees
- $33 Monthly HOA Fees
Parking
- 2 Car Attached Garage
- Front Facing Garage
- Garage Door Opener
Home Design
- Traditional Architecture
- Brick Exterior Construction
- Slab Foundation
- Composition Roof
Interior Spaces
- 1,711 Sq Ft Home
- 1-Story Property
- Vaulted Ceiling
Kitchen
- Electric Range
- Dishwasher
- Disposal
Flooring
- Carpet
- Ceramic Tile
Bedrooms and Bathrooms
- 3 Bedrooms
- 2 Full Bathrooms
Laundry
- Dryer
- Washer
Home Security
- Burglar Security System
- Fire and Smoke Detector
Schools
- Davis Elementary School
- Ruth Cherry Middle School
- Royse City High School
Utilities
- Central Heating and Cooling System
- Heating System Uses Natural Gas
- Individual Gas Meter
- Municipal Utilities District
- High Speed Internet
- Cable TV Available
Additional Features
- Patio
- 7,362 Sq Ft Lot
Listing and Financial Details
- Legal Lot and Block 3 / 50
- Assessor Parcel Number 212742
- $5,825 per year unexempt tax
Community Details
Overview
- Association fees include maintenance structure
- Essex Management HOA, Phone Number (972) 428-2030
- Verandah Ph I A Subdivision
- Mandatory home owners association
Amenities
- Clubhouse
Recreation
- Community Playground
- Community Pool
- Park
Ownership History
Purchase Details
Home Financials for this Owner
Home Financials are based on the most recent Mortgage that was taken out on this home.Purchase Details
Home Financials for this Owner
Home Financials are based on the most recent Mortgage that was taken out on this home.Similar Homes in Royse City, TX
Home Values in the Area
Average Home Value in this Area
Purchase History
| Date | Type | Sale Price | Title Company |
|---|---|---|---|
| Warranty Deed | -- | None Available | |
| Vendors Lien | -- | Universal Land Title Of Tx |
Mortgage History
| Date | Status | Loan Amount | Loan Type |
|---|---|---|---|
| Open | $187,540 | FHA | |
| Previous Owner | $146,776 | VA |
Property History
| Date | Event | Price | Change | Sq Ft Price |
|---|---|---|---|---|
| 07/16/2025 07/16/25 | For Sale | $279,900 | +48.1% | $164 / Sq Ft |
| 06/27/2025 06/27/25 | Off Market | -- | -- | -- |
| 04/30/2018 04/30/18 | Sold | -- | -- | -- |
| 04/03/2018 04/03/18 | Pending | -- | -- | -- |
| 03/14/2018 03/14/18 | For Sale | $189,000 | -- | $110 / Sq Ft |
Tax History Compared to Growth
Tax History
| Year | Tax Paid | Tax Assessment Tax Assessment Total Assessment is a certain percentage of the fair market value that is determined by local assessors to be the total taxable value of land and additions on the property. | Land | Improvement |
|---|---|---|---|---|
| 2023 | $3,778 | $252,479 | $0 | $0 |
| 2022 | $6,571 | $229,526 | $0 | $0 |
| 2021 | $6,313 | $208,660 | $41,160 | $167,500 |
| 2020 | $6,271 | $198,641 | $38,660 | $159,981 |
| 2019 | $6,241 | $191,000 | $38,660 | $152,340 |
| 2018 | $6,292 | $192,170 | $38,660 | $153,510 |
Agents Affiliated with this Home
-
Ashley Alder

Seller's Agent in 2025
Ashley Alder
Christina Lafferty Realty LLC
(903) 217-9686
50 Total Sales
-
S
Seller's Agent in 2018
Steven Johnson
Stepstone Realty, LLC
-
Steven Stanley
S
Buyer's Agent in 2018
Steven Stanley
eXp Realty LLC
(214) 870-6266
14 Total Sales
Map
Source: North Texas Real Estate Information Systems (NTREIS)
MLS Number: 13803825
APN: 212742
- 1944 Kiwi Dr
- 1969 Kiwi Dr
- 1952 Kiwi Dr
- 1948 Kiwi Dr
- 1940 Kiwi Dr
- 1957 Kiwi Dr
- 3004 Lakewood Ln
- 1833 Kiwi Dr
- 3004 Lakewood Ln
- 3004 Lakewood Ln
- 3004 Lakewood Ln
- 3004 Lakewood Ln
- 3004 Lakewood Ln
- 2905 Lakewood Ln
- 2901 Lakewood Ln
- 1704 Gulin St
- 1608 Gulin St
- 1604 Calanques St
- 117 Anson Dr
- 1424 Etosha Dr
