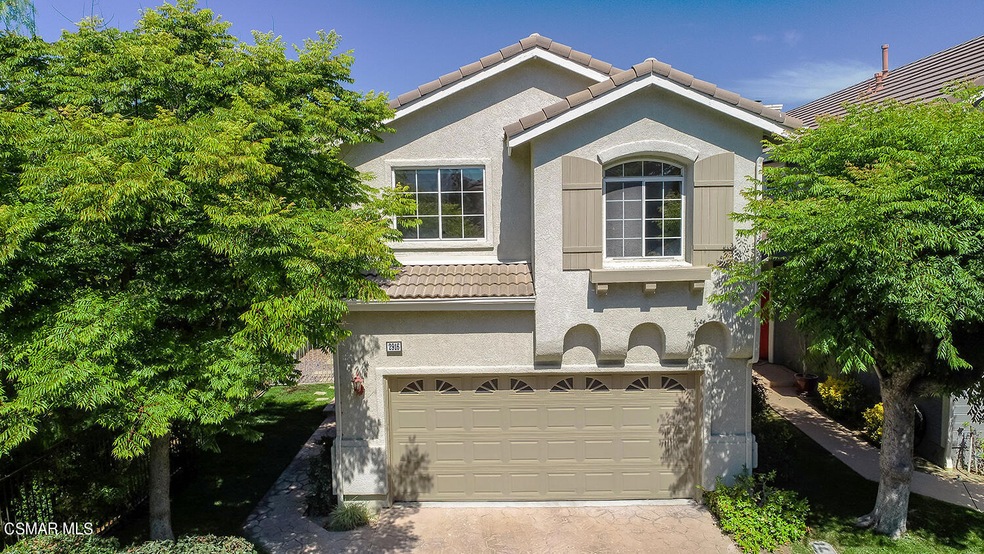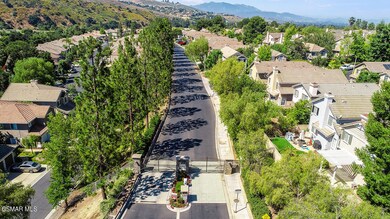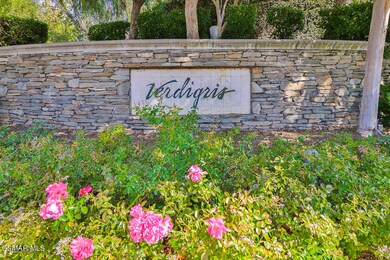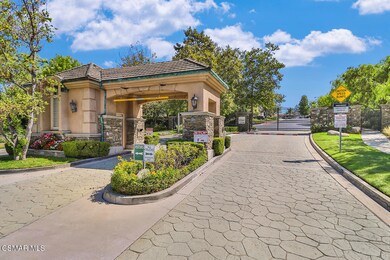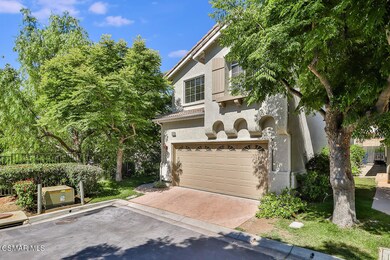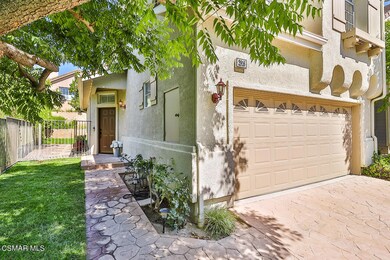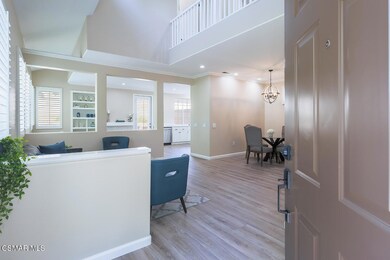
2916 Capella Way Thousand Oaks, CA 91362
Highlights
- In Ground Pool
- Primary Bedroom Suite
- Updated Kitchen
- Lang Ranch Rated A
- Gated Community
- Engineered Wood Flooring
About This Home
As of August 2023Living is easy in this impressive, beautifully upgraded three-bedroom home in the desirable, gated Verdigris neighborhood in Thousand Oaks. Situated at the end of the cul-de-sac, adjacent to open space, this spacious two-story home spans over 1,700 square feet of living space, inviting comfort and exuding casual elegance! This sought-after floor plan encompasses 3 bedrooms, 3 bathrooms, enclosed loft with double doors, and a fully refreshed kitchen that opens to the separate family room with direct access to the private backyard with a mature avocado tree. As you enter through the thoughtfully landscaped front yard into the living room and separate dining area, you are graced with natural light that highlights the brand new wood-like flooring that flows throughout the first floor. The upgraded kitchen is clad with white cabinetry, new stainless steel appliances, quartz counters with matching backsplash and new hardware and fixtures. A half bathroom, closet with under-stair storage space and direct garage access complete the downstairs of this move-in ready home. Other features include fresh paint throughout, recessed lighting, plantation shutters, built-in shelving, stylish refinished fireplace, ceiling fans and an open floorplan. As you ascend the open staircase to the second floor landing, you are welcomed into the master suite, which includes a refreshed bathroom with quartz counters, dual vanity sinks, large walk-in shower, separate bathtub and walk-in closet with custom closet design. Two additional bedrooms, an additional refinished bathroom with shower over tub, an enclosed loft perfect for a home office, kids playroom or additional living space, an upstairs laundry room, and the convenience of an attached 2-car garage make this house a dream home. There is no doubt you fall in love with this great neighborhood near it all with a park and playground, award-winning schools, freeway access, shopping, restaurants, and hiking trails close by.
Last Agent to Sell the Property
Keller Williams Exclusive Properties License #00774777 Listed on: 07/06/2023

Home Details
Home Type
- Single Family
Est. Annual Taxes
- $11,041
Year Built
- Built in 1996 | Remodeled
Lot Details
- 1,733 Sq Ft Lot
- Cul-De-Sac
- Fenced Yard
- Wrought Iron Fence
- Brick Fence
- Sprinklers on Timer
- Lawn
- Back Yard
- Property is zoned RPD.57U
HOA Fees
- $176 Monthly HOA Fees
Parking
- 2 Car Direct Access Garage
- Single Garage Door
- Guest Parking
Home Design
- Turnkey
- Slab Foundation
- Tile Roof
- Stucco
Interior Spaces
- 1,733 Sq Ft Home
- 2-Story Property
- Ceiling Fan
- Recessed Lighting
- Gas Fireplace
- Double Pane Windows
- Entryway
- Family Room with Fireplace
- Living Room
- Dining Area
- Home Office
Kitchen
- Updated Kitchen
- Range
- Microwave
- Dishwasher
- Quartz Countertops
- Disposal
Flooring
- Engineered Wood
- Carpet
Bedrooms and Bathrooms
- 3 Bedrooms
- All Upper Level Bedrooms
- Primary Bedroom Suite
- Walk-In Closet
- Double Vanity
- Bathtub with Shower
Laundry
- Laundry Room
- Laundry on upper level
Home Security
- Carbon Monoxide Detectors
- Fire and Smoke Detector
Pool
- In Ground Pool
- In Ground Spa
- Outdoor Pool
Outdoor Features
- Open Patio
- Rain Gutters
Utilities
- Central Air
- Heating Available
- Furnace
- Municipal Utilities District Water
Listing and Financial Details
- Assessor Parcel Number 5690180345
- $2,500 Seller Concession
Community Details
Overview
- Association fees include clubhouse
- Verdigris Association, Phone Number (818) 707-0200
- Verdigris 614 Subdivision
- Property managed by Lorden Management
- The community has rules related to covenants, conditions, and restrictions
- Greenbelt
Amenities
- Picnic Area
- Guest Suites
Recreation
- Tennis Courts
- Community Playground
- Community Pool
- Community Spa
Security
- Gated Community
Ownership History
Purchase Details
Home Financials for this Owner
Home Financials are based on the most recent Mortgage that was taken out on this home.Purchase Details
Home Financials for this Owner
Home Financials are based on the most recent Mortgage that was taken out on this home.Purchase Details
Purchase Details
Home Financials for this Owner
Home Financials are based on the most recent Mortgage that was taken out on this home.Purchase Details
Home Financials for this Owner
Home Financials are based on the most recent Mortgage that was taken out on this home.Purchase Details
Home Financials for this Owner
Home Financials are based on the most recent Mortgage that was taken out on this home.Purchase Details
Home Financials for this Owner
Home Financials are based on the most recent Mortgage that was taken out on this home.Purchase Details
Home Financials for this Owner
Home Financials are based on the most recent Mortgage that was taken out on this home.Purchase Details
Home Financials for this Owner
Home Financials are based on the most recent Mortgage that was taken out on this home.Purchase Details
Home Financials for this Owner
Home Financials are based on the most recent Mortgage that was taken out on this home.Similar Homes in the area
Home Values in the Area
Average Home Value in this Area
Purchase History
| Date | Type | Sale Price | Title Company |
|---|---|---|---|
| Grant Deed | $1,000,000 | Stewart Title Of California | |
| Deed | -- | Stewart Title Of California | |
| Grant Deed | $630,000 | Orange Coast Title | |
| Interfamily Deed Transfer | -- | None Available | |
| Interfamily Deed Transfer | -- | None Available | |
| Grant Deed | $649,000 | Chicago Title Co | |
| Grant Deed | $500,500 | Equity Title Company | |
| Interfamily Deed Transfer | -- | Fidelity National Title Co | |
| Interfamily Deed Transfer | -- | Lawyers Title Company | |
| Interfamily Deed Transfer | -- | Lawyers Title Company | |
| Grant Deed | $357,500 | Lawyers Title Company | |
| Gift Deed | -- | Lawyers Title Company | |
| Interfamily Deed Transfer | -- | Chicago Title Co | |
| Interfamily Deed Transfer | -- | Chicago Title Co | |
| Grant Deed | $235,000 | Chicago Title |
Mortgage History
| Date | Status | Loan Amount | Loan Type |
|---|---|---|---|
| Open | $599,999 | New Conventional | |
| Previous Owner | $432,538 | Stand Alone Refi Refinance Of Original Loan | |
| Previous Owner | $440,000 | New Conventional | |
| Previous Owner | $80,000 | Future Advance Clause Open End Mortgage | |
| Previous Owner | $272,000 | New Conventional | |
| Previous Owner | $150,000 | Credit Line Revolving | |
| Previous Owner | $316,700 | Purchase Money Mortgage | |
| Previous Owner | $322,000 | Purchase Money Mortgage | |
| Previous Owner | $300,500 | Unknown | |
| Previous Owner | $50,000 | Credit Line Revolving | |
| Previous Owner | $300,700 | No Value Available | |
| Previous Owner | $286,000 | No Value Available | |
| Previous Owner | $187,900 | No Value Available | |
| Closed | $100,100 | No Value Available |
Property History
| Date | Event | Price | Change | Sq Ft Price |
|---|---|---|---|---|
| 08/04/2023 08/04/23 | Sold | $999,999 | +0.1% | $577 / Sq Ft |
| 08/04/2023 08/04/23 | Pending | -- | -- | -- |
| 07/06/2023 07/06/23 | For Sale | $999,000 | +58.6% | $576 / Sq Ft |
| 05/02/2014 05/02/14 | Sold | $630,000 | 0.0% | $364 / Sq Ft |
| 04/02/2014 04/02/14 | Pending | -- | -- | -- |
| 02/26/2014 02/26/14 | For Sale | $630,000 | -- | $364 / Sq Ft |
Tax History Compared to Growth
Tax History
| Year | Tax Paid | Tax Assessment Tax Assessment Total Assessment is a certain percentage of the fair market value that is determined by local assessors to be the total taxable value of land and additions on the property. | Land | Improvement |
|---|---|---|---|---|
| 2025 | $11,041 | $1,019,998 | $663,000 | $356,998 |
| 2024 | $11,041 | $999,999 | $650,000 | $349,999 |
| 2023 | $8,248 | $742,297 | $482,494 | $259,803 |
| 2022 | $8,098 | $727,743 | $473,034 | $254,709 |
| 2021 | $7,955 | $713,474 | $463,759 | $249,715 |
| 2020 | $7,496 | $706,159 | $459,004 | $247,155 |
| 2019 | $7,297 | $692,313 | $450,004 | $242,309 |
| 2018 | $7,149 | $678,739 | $441,181 | $237,558 |
| 2017 | $7,008 | $665,431 | $432,531 | $232,900 |
| 2016 | $6,941 | $652,384 | $424,050 | $228,334 |
| 2015 | $6,817 | $642,586 | $417,681 | $224,905 |
| 2014 | $6,791 | $636,000 | $413,000 | $223,000 |
Agents Affiliated with this Home
-
T
Seller's Agent in 2023
The Moerler Team
Keller Williams Exclusive Properties
(805) 376-2999
50 in this area
101 Total Sales
-
J
Seller's Agent in 2014
Jennifer Sommers
Dilbeck Estates
-
L
Buyer's Agent in 2014
Linda Hutchings
Keller Williams Westlake Village
Map
Source: Conejo Simi Moorpark Association of REALTORS®
MLS Number: 223002683
APN: 569-0-180-345
- 3127 La Casa Ct
- 3185 Clarita Ct
- 3206 Clarita Ct
- 3063 Espana Ln
- 3327 Olivegrove Place
- 3181 Ferncrest Place
- 2826 Silk Oak Ave
- 2932 Blazing Star Dr Unit 51
- 2517 Renata Ct
- 3030 Hollycrest Ave
- 2857 Limestone Dr Unit 20
- 2787 Stonecutter St Unit 56
- 3436 Crossland St
- 2996 Eagles Claw Ave
- 3020 Eagles Claw Ave
- 3194 Sunset Hills Blvd
- 2568 Picadilly Cir
- 2737 Rainfield Ave
