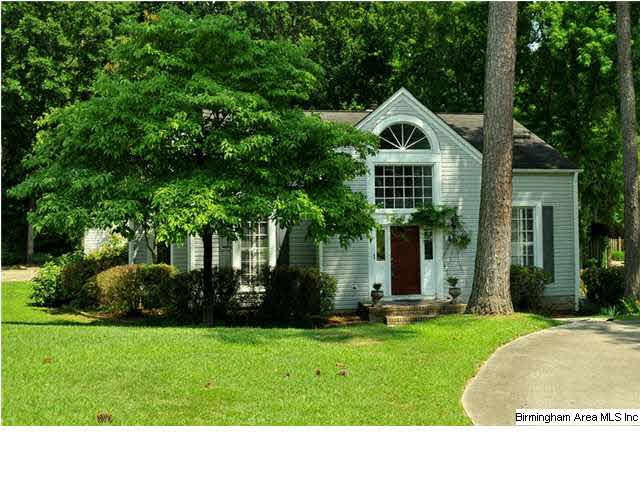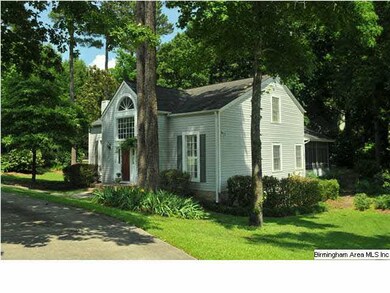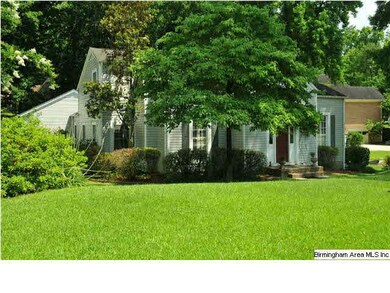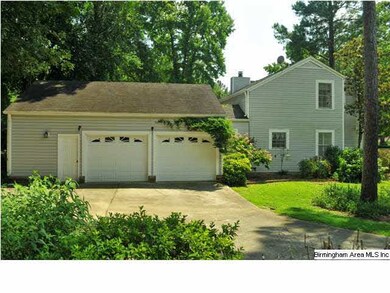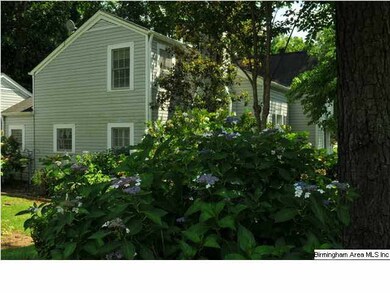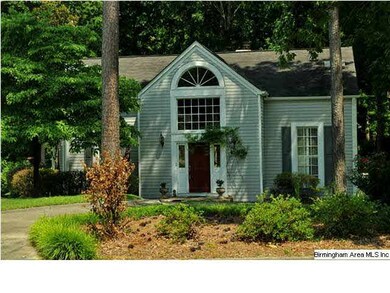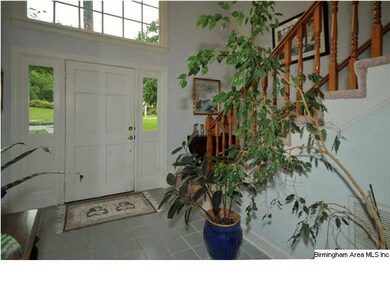
2916 Clydebank Cir Birmingham, AL 35242
North Shelby County NeighborhoodHighlights
- Wood Flooring
- Main Floor Primary Bedroom
- Great Room
- Inverness Elementary School Rated A
- 1 Fireplace
- Walk-In Closet
About This Home
As of July 2013THIS LOVELY HOME IS LOCATED ON A CUL-DE-SAC IN THE SELKIRK SECTION OF INVERNESS - IT HAS A CIRCULAR DRIVE AND MAIN LEVEL GARAGE. THERE IS AN OPEN FLOOR PLAN WITH TWO-STORY FOYER (TILE FLOOR), A GREAT ROOM WITH LARGE WINDOWS AND TRADITIONAL FIREPLACE - IT IS OPEN TO THE KITCHEN AND EATING AREA. THE FORMAL DINING ROOM, KITCHEN AND GREAT ROOM HAVE HARDWOOD FLOORS. A LARGE ISLAND WITH EATING BAR IS THE FOCAL POINT OF THE KITCHEN. THE MASTER BEDROOM IS ON THE MAIN LEVEL AND IT OPENS ONTO THE SCREENED PORCH. THE OPEN DECK AND PORCH OVERLOOK A YARD OF LOVELY PLANTINGS AND TREES. UPSTAIRS THERE ARE 2 BEDROOMS, A BATH AND SEVERAL ATTIC STORAGE AREAS AS WELL AS WALK-IN CLOSETS. THE INVERNESS SUBDIVISION OFFERS A NATURAL BEAUTY CONVENIENTLY LOCATED OFF HWY 280 AND VALLEYDALE RD. AND CLOSE TO SHOPPING, CHURCHES AND SCHOOLS.
Home Details
Home Type
- Single Family
Est. Annual Taxes
- $1,687
Year Built
- 1986
HOA Fees
- $17 Monthly HOA Fees
Parking
- 2 Car Garage
- Garage on Main Level
Home Design
- Wood Siding
Interior Spaces
- 1.5-Story Property
- Ceiling Fan
- 1 Fireplace
- Great Room
- Dining Room
- Crawl Space
- Laundry Room
Kitchen
- Breakfast Bar
- Dishwasher
Flooring
- Wood
- Carpet
- Tile
Bedrooms and Bathrooms
- 3 Bedrooms
- Primary Bedroom on Main
- Walk-In Closet
- Bathtub and Shower Combination in Primary Bathroom
- Linen Closet In Bathroom
Utilities
- Central Air
- Heat Pump System
- Gas Water Heater
Community Details
Listing and Financial Details
- Assessor Parcel Number 10-1-11-0-003-067.000
Ownership History
Purchase Details
Home Financials for this Owner
Home Financials are based on the most recent Mortgage that was taken out on this home.Purchase Details
Similar Homes in the area
Home Values in the Area
Average Home Value in this Area
Purchase History
| Date | Type | Sale Price | Title Company |
|---|---|---|---|
| Warranty Deed | $180,000 | None Available | |
| Interfamily Deed Transfer | -- | -- |
Mortgage History
| Date | Status | Loan Amount | Loan Type |
|---|---|---|---|
| Previous Owner | $109,380 | New Conventional | |
| Previous Owner | $123,700 | Unknown | |
| Previous Owner | $126,000 | Unknown |
Property History
| Date | Event | Price | Change | Sq Ft Price |
|---|---|---|---|---|
| 09/15/2017 09/15/17 | Rented | -- | -- | -- |
| 07/07/2017 07/07/17 | For Rent | $1,800 | +2.9% | -- |
| 06/15/2016 06/15/16 | Rented | $1,750 | 0.0% | -- |
| 06/15/2016 06/15/16 | Under Contract | -- | -- | -- |
| 06/08/2016 06/08/16 | For Rent | $1,750 | +9.4% | -- |
| 01/01/2016 01/01/16 | Rented | $1,600 | -11.1% | -- |
| 01/01/2016 01/01/16 | Under Contract | -- | -- | -- |
| 11/09/2015 11/09/15 | For Rent | $1,800 | 0.0% | -- |
| 07/26/2013 07/26/13 | Sold | $180,000 | +0.1% | -- |
| 06/25/2013 06/25/13 | Pending | -- | -- | -- |
| 06/21/2013 06/21/13 | For Sale | $179,900 | -- | -- |
Tax History Compared to Growth
Tax History
| Year | Tax Paid | Tax Assessment Tax Assessment Total Assessment is a certain percentage of the fair market value that is determined by local assessors to be the total taxable value of land and additions on the property. | Land | Improvement |
|---|---|---|---|---|
| 2024 | $1,687 | $38,340 | $0 | $0 |
| 2023 | $1,561 | $35,480 | $0 | $0 |
| 2022 | $1,444 | $32,820 | $0 | $0 |
| 2021 | $1,228 | $27,920 | $0 | $0 |
| 2020 | $1,187 | $26,980 | $0 | $0 |
| 2019 | $1,162 | $26,400 | $0 | $0 |
| 2017 | $1,156 | $26,280 | $0 | $0 |
| 2015 | $1,035 | $23,520 | $0 | $0 |
| 2014 | $902 | $20,500 | $0 | $0 |
Agents Affiliated with this Home
-
Mark Bishop

Seller's Agent in 2017
Mark Bishop
Keller Williams Realty Vestavia
(205) 994-1621
143 in this area
299 Total Sales
-
Terry Crutchfield

Buyer's Agent in 2016
Terry Crutchfield
ARC Realty 280
(205) 873-3205
108 in this area
172 Total Sales
-
Elaine Julian

Seller's Agent in 2013
Elaine Julian
ARC Realty 280
(205) 612-0285
6 in this area
45 Total Sales
Map
Source: Greater Alabama MLS
MLS Number: 567958
APN: 10-1-11-0-003-067-000
- 2940 Coatbridge Ln
- 3007 Old Stone Dr
- 308 Bradberry Ln
- 3041 Old Stone Dr
- 5425 Woodford Dr
- 3204 Woodford Way
- 2048 Glen Eagle Ln
- 181 Cambrian Way Unit 181
- 3329 Shetland Trace
- 102 Cambrian Way
- 129 Biltmore Dr
- 133 Biltmore Dr
- 325 Heath Dr
- 321 Heath Dr
- 1044 Barkley Dr
- 1033 Inverness Cove Way
- 3405 Falcon Wood Ln
- 1065 Inverness Cove Way
- 152 Biltmore Dr
- 3504 Wyngate Trace
