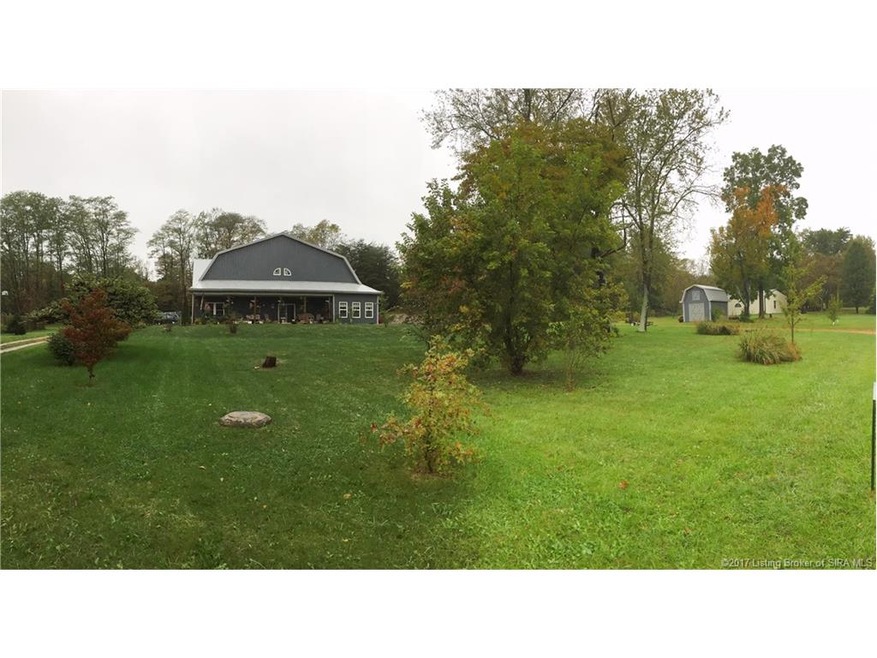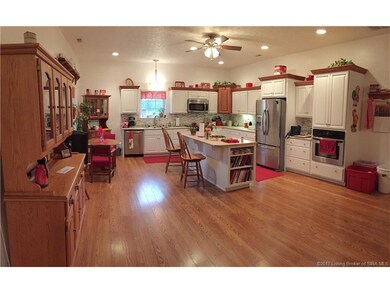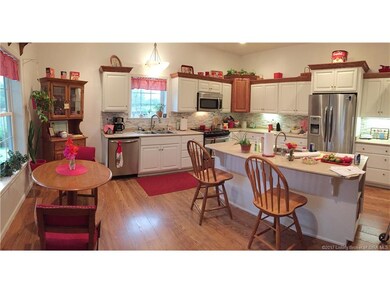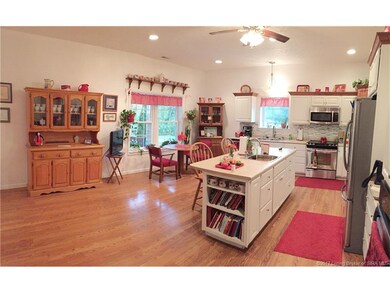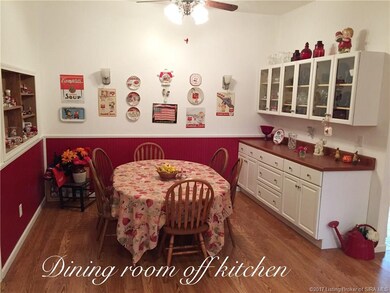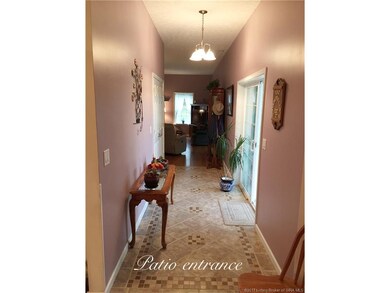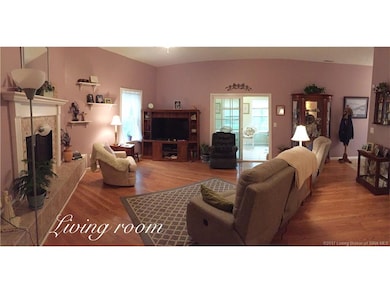
2916 Draper Ln Scottsburg, IN 47170
Estimated Value: $340,318 - $388,000
Highlights
- Scenic Views
- Secluded Lot
- Den
- Open Floorplan
- Pole Barn
- Covered patio or porch
About This Home
As of February 2018PRICE DROP $10,000! Motivated Sellers looking for offers! Very nice home all on one level. This home was built right with radiant floor heat throughout the entire home including a new, energy efficient, heat pump. The kitchen is HUGE with a sink in the island and also along the wall with a garbage disposal in both sinks, including a large pantry off of the kitchen! Two ovens, one with a cooktop that are included in the sale. Formal dining room, large living room with a gas fireplace, and 3 very large bedrooms. The master bedroom has enough room for a large office or sitting area with a separate entrance from the exterior. Have an RV? This home is perfect for you with an RV hook-up outside and also a 16' by 59' garage bay with 14' garage openings that has a garage door on each end to pull through instead of backing in. This home features over 1,600 square feet of garage space! The storage is unbelievable with additional storage above the storage rooms built within the garage areas on the first floor. The attic space was also built with a 20' x 40' area with floor trusses to build an additional 3 bedrooms and bathroom with plumbing roughed in. The stairs would be added in the back of the living room if desired to have an upstairs. There is a driveway easement agreement for two homes past this one. You do not want to miss out on this opportunity to purchase. Everything is on one level other than additional storage space. Additional 12' x 20' storage shed included also.
Home Details
Home Type
- Single Family
Est. Annual Taxes
- $2,252
Year Built
- Built in 2011
Lot Details
- 2.29 Acre Lot
- Street terminates at a dead end
- Secluded Lot
- Garden
Parking
- 4 Car Attached Garage
- Front Facing Garage
- Rear-Facing Garage
- Off-Street Parking
Home Design
- Slab Foundation
- Poured Concrete
- Frame Construction
- Metal Siding
Interior Spaces
- 3,200 Sq Ft Home
- 1-Story Property
- Open Floorplan
- Built-in Bookshelves
- Ceiling Fan
- Gas Fireplace
- Blinds
- Window Screens
- Family Room
- Formal Dining Room
- Den
- First Floor Utility Room
- Storage
- Utility Room
- Scenic Vista Views
- Partially Finished Attic
- Home Security System
Kitchen
- Eat-In Kitchen
- Breakfast Bar
- Kitchen Island
Bedrooms and Bathrooms
- 3 Bedrooms
- Split Bedroom Floorplan
- Walk-In Closet
Accessible Home Design
- Accessibility Features
Outdoor Features
- Covered patio or porch
- Pole Barn
Utilities
- Air Source Heat Pump
- Radiant Heating System
- Electric Water Heater
- On Site Septic
- Cable TV Available
Listing and Financial Details
- Assessor Parcel Number 720531400030001007
Ownership History
Purchase Details
Home Financials for this Owner
Home Financials are based on the most recent Mortgage that was taken out on this home.Similar Homes in Scottsburg, IN
Home Values in the Area
Average Home Value in this Area
Purchase History
| Date | Buyer | Sale Price | Title Company |
|---|---|---|---|
| Enyart John D | -- | None Available |
Property History
| Date | Event | Price | Change | Sq Ft Price |
|---|---|---|---|---|
| 02/13/2018 02/13/18 | Sold | $269,900 | -1.8% | $84 / Sq Ft |
| 12/26/2017 12/26/17 | Pending | -- | -- | -- |
| 10/30/2017 10/30/17 | Price Changed | $274,900 | -3.5% | $86 / Sq Ft |
| 10/08/2017 10/08/17 | For Sale | $284,900 | -- | $89 / Sq Ft |
Tax History Compared to Growth
Tax History
| Year | Tax Paid | Tax Assessment Tax Assessment Total Assessment is a certain percentage of the fair market value that is determined by local assessors to be the total taxable value of land and additions on the property. | Land | Improvement |
|---|---|---|---|---|
| 2024 | $2,950 | $280,500 | $23,700 | $256,800 |
| 2023 | $2,695 | $260,600 | $23,700 | $236,900 |
| 2022 | $2,804 | $258,900 | $23,700 | $235,200 |
| 2021 | $2,612 | $233,100 | $23,700 | $209,400 |
| 2020 | $2,559 | $234,900 | $23,700 | $211,200 |
| 2019 | $2,445 | $223,800 | $23,700 | $200,100 |
| 2018 | $2,337 | $220,000 | $20,400 | $199,600 |
| 2017 | $1,982 | $195,400 | $20,400 | $175,000 |
| 2016 | $1,884 | $190,000 | $20,400 | $169,600 |
| 2014 | $1,928 | $190,400 | $20,400 | $170,000 |
| 2013 | $1,928 | $186,900 | $20,400 | $166,500 |
Agents Affiliated with this Home
-
Jared Routh

Seller's Agent in 2018
Jared Routh
Real Estate Unlimited
(502) 888-6260
8 Total Sales
-
Paul Floyd

Buyer's Agent in 2018
Paul Floyd
Keller Williams Realty Consultants
(502) 533-5354
73 Total Sales
Map
Source: Southern Indiana REALTORS® Association
MLS Number: 201709929
APN: 72-05-31-400-030.001-007
- 228 W Leota Rd
- 3790 S Frontage Rd
- 1170 S Riley Dr
- 410 W Berna Dr
- 1110 W Helton Rd
- 0 E Lovers Ln Unit 202506931
- 877 S Gardner St
- Lot 2 E Lovers Ln
- Lot 4 E Lovers Ln
- 812 S Elm St
- 567 S Honeyrun Pkwy
- 387 E Jefferson St
- 820 W Mcclain Ave
- 25 N Beechwood Ave
- 77 Oak Dr
- 212 N Meridian St
- 750 E State Road 56
- 165 N 4th St
- 1402 W State Road 56 Unit SITE 4
- 1402 W State Road 56 Unit SITE 2
- 2916 Draper Ln
- 260 W Leota Rd
- 318 W Leota Rd
- 228 W Leota Rd
- 170 W Leota Rd
- 229 W Leota Rd
- 374 W Leota Rd
- 184 W Leota Rd
- 195 W Leota Rd
- 224 W Leota Rd
- 171 W Leota Rd
- 0 W Leota Rd
- 87 W Leota Rd
- 135 Thompson Ln
- 546 W Leota Rd
- 2802 S Us Highway 31
- 3112 S Frontage Rd
- 2696 S Us Highway 31
- 547 W Leota Rd
- 3177 S Frontage Rd
