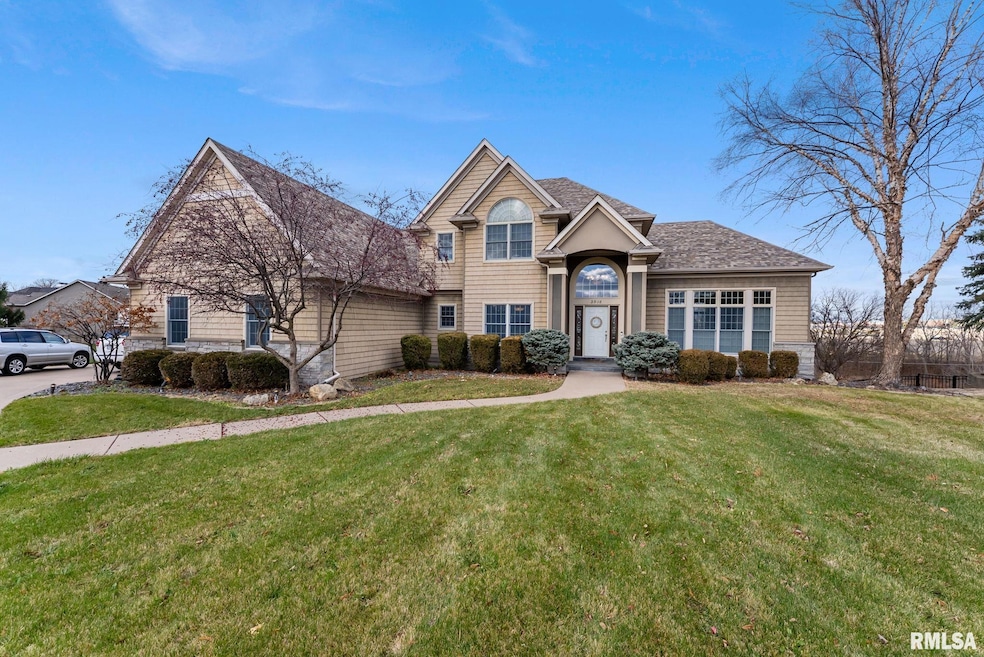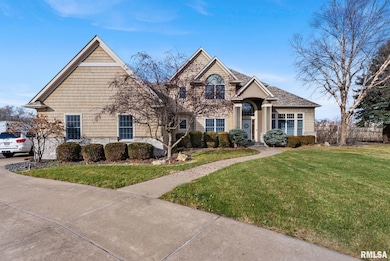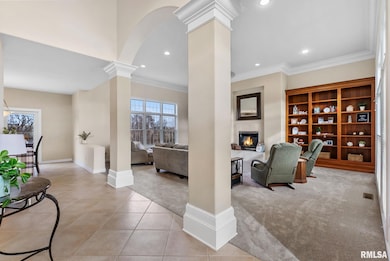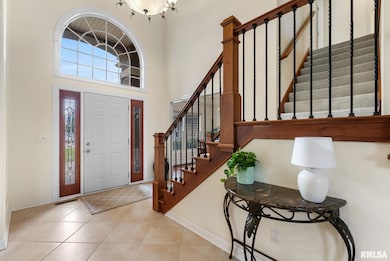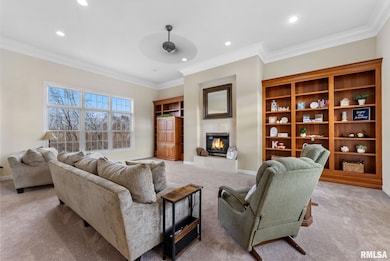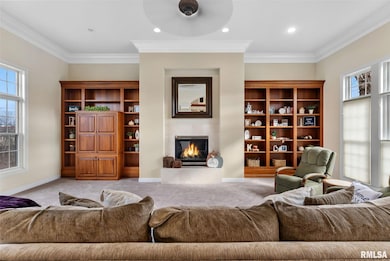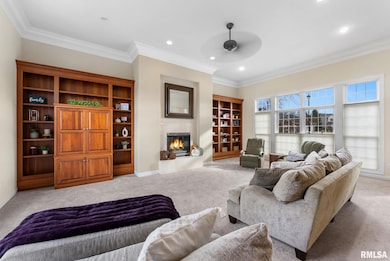2916 E 45th Ct Davenport, IA 52807
North Side NeighborhoodEstimated payment $4,037/month
Highlights
- 0.65 Acre Lot
- Deck
- Mud Room
- Fireplace in Primary Bedroom
- Vaulted Ceiling
- Solid Surface Countertops
About This Home
Tucked quietly at the end of a cul-de-sac in northeast Davenport, this isn’t just a house — it’s a place where life unfolds beautifully. Set on over a lush half acre lot , this custom-built home offers over 5,100 square feet of finished space, designed with both elegance and comfort in mind. Step through the front door and you’re greeted by a soaring two-story foyer, open staircase, and a sense that this home was built to impress. The great room is nothing short of stunning, with vaulted ceilings, a wall of custom built-ins, and a cozy gas fireplace perfect for crisp Iowa evenings. The kitchen is a chef’s dream, with a granite island, prep sink, and professional-grade appliances ready for everything from pancake breakfasts to holiday feasts. A formal dining room adds that extra touch of tradition, while the informal dining area keeps things cozy and connected. The main-level primary suite is a private sanctuary — featuring a two-sided fireplace, soaking tub, heated floors, glass shower, dual vanities, and a walk-in closet. Downstairs, the finished walk-out basement opens to a large rec room with another fireplace, a fifth bedroom, a finished flex space for hobbies or storage, and even direct walk-up access to the garage. Outside, a brand-new multi-level deck overlooks a sprawling backyard with space to run, garden, or simply unwind under the sky. The side-load 3-car garage offers shop space and connects directly to a mudroom/laundry area. Don't miss this one!
Listing Agent
3% Listing Company, LLC Brokerage Phone: 563-940-8393 License #B60693000/471019425 Listed on: 12/01/2025
Home Details
Home Type
- Single Family
Est. Annual Taxes
- $9,258
Year Built
- Built in 2002
Lot Details
- 0.65 Acre Lot
- Lot Dimensions are 118.5 x 240
- Cul-De-Sac
- Level Lot
Parking
- 3 Car Attached Garage
- Side Facing Garage
- Garage Door Opener
Home Design
- Poured Concrete
- Frame Construction
- Shingle Roof
- Vinyl Siding
- Stone
Interior Spaces
- 5,460 Sq Ft Home
- Central Vacuum
- Wired For Sound
- Vaulted Ceiling
- Ceiling Fan
- Three Sided Fireplace
- Gas Log Fireplace
- Blinds
- Mud Room
- Entrance Foyer
- Great Room with Fireplace
- 3 Fireplaces
- Recreation Room with Fireplace
Kitchen
- Range with Range Hood
- Microwave
- Dishwasher
- Solid Surface Countertops
- Disposal
Bedrooms and Bathrooms
- 5 Bedrooms
- Fireplace in Primary Bedroom
- Soaking Tub
Laundry
- Dryer
- Washer
Finished Basement
- Walk-Out Basement
- Basement Fills Entire Space Under The House
Outdoor Features
- Deck
- Patio
Schools
- Davenport Elementary And Middle School
- Davenport High School
Utilities
- Forced Air Heating and Cooling System
- Heating System Uses Natural Gas
- High Speed Internet
- Cable TV Available
Community Details
- Warren Meadows Subdivision
Listing and Financial Details
- Homestead Exemption
- Assessor Parcel Number N1701-09
Map
Home Values in the Area
Average Home Value in this Area
Tax History
| Year | Tax Paid | Tax Assessment Tax Assessment Total Assessment is a certain percentage of the fair market value that is determined by local assessors to be the total taxable value of land and additions on the property. | Land | Improvement |
|---|---|---|---|---|
| 2025 | $9,258 | $588,170 | $64,170 | $524,000 |
| 2024 | $9,030 | $528,280 | $64,170 | $464,110 |
| 2023 | $10,189 | $528,280 | $64,170 | $464,110 |
| 2022 | $10,102 | $479,740 | $57,410 | $422,330 |
| 2021 | $10,102 | $479,740 | $57,410 | $422,330 |
| 2020 | $10,711 | $454,890 | $57,410 | $397,480 |
| 2019 | $10,572 | $479,740 | $57,410 | $422,330 |
| 2018 | $10,344 | $479,740 | $57,410 | $422,330 |
| 2017 | $2,668 | $479,740 | $57,410 | $422,330 |
| 2016 | $9,634 | $448,620 | $0 | $0 |
| 2015 | $9,634 | $411,320 | $0 | $0 |
| 2014 | $8,942 | $411,320 | $0 | $0 |
| 2013 | $8,782 | $0 | $0 | $0 |
| 2012 | -- | $453,580 | $55,440 | $398,140 |
Property History
| Date | Event | Price | List to Sale | Price per Sq Ft | Prior Sale |
|---|---|---|---|---|---|
| 12/01/2025 12/01/25 | For Sale | $620,000 | +33.3% | $114 / Sq Ft | |
| 09/30/2016 09/30/16 | Sold | $465,000 | -3.1% | $134 / Sq Ft | View Prior Sale |
| 09/12/2016 09/12/16 | Pending | -- | -- | -- | |
| 08/09/2016 08/09/16 | For Sale | $480,000 | -- | $139 / Sq Ft |
Purchase History
| Date | Type | Sale Price | Title Company |
|---|---|---|---|
| Warranty Deed | $94,500 | -- | |
| Warranty Deed | $465,000 | None Available |
Source: RMLS Alliance
MLS Number: QC4269716
APN: N1701-09
- 2924 E 45th Ct
- 2919 E 44th Ct
- 4919 Lorton Ave
- 4005 Forest Rd
- 3801 Fernwood Ct
- 1120 Terrace Park Dr
- 4554 Bunker Hill Dr
- 2318 E 46th St
- 2321 E 47th St
- 4230 Jersey Ridge Rd
- 2422 E 51st St Unit E
- 2403 E 51st St Unit 102E
- 2203 E 46th St
- 2723 E 58th St
- 2506 E 35th Street Ct
- 4406 Belle Ave
- 3000 E 32nd St Unit 14
- 3315 Fairhaven Rd
- 1455 Prairie Vista Dr
- 2501 E 34th Street Ct
- 2509 E 50th St Unit 4
- 2700 E 53rd St
- 4826 Jersey Ridge Rd
- 3403 Jersey Ridge Rd
- 3300 E Kimberly Rd
- 1825 Winding Hill Rd
- 2929 Hawthorne Dr
- 5901 Elmore Ave
- 1659 Celtic
- 1868 Kings Dr
- 5101 Lakeview Pkwy
- 5601 Eastern Ave
- 2432 Cypress Dr Unit 2432
- 1320 E 38th St Unit 5
- 1326 E 38th St Unit 13
- 2107 Tanglefoot Ln
- 1140 E 37th St
- 3705 College Ave
- 3567 Kimberly Downs Rd Unit 9
- 3553 Kimberly Downs Rd Unit 2
