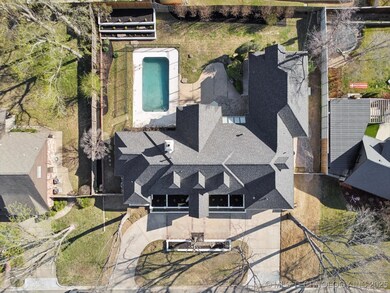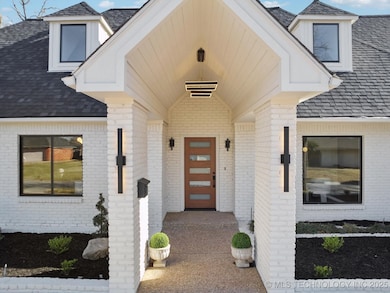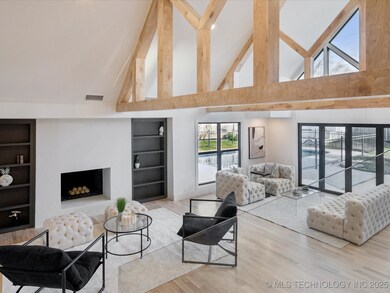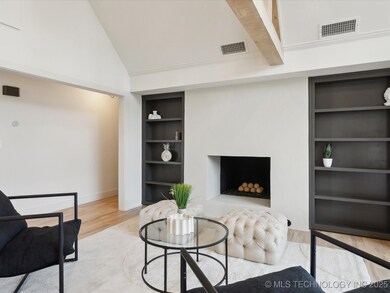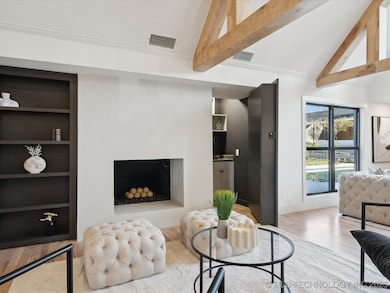
2916 E 57th Place Tulsa, OK 74105
South Peoria NeighborhoodHighlights
- Safe Room
- 0.38 Acre Lot
- Vaulted Ceiling
- In Ground Pool
- Contemporary Architecture
- Wood Flooring
About This Home
As of April 2025This completely renovated home, just a chip shot away from Southern Hills Golf Course in Fairway Estates, speaks for itself. This four-bedroom, five-bathroom home boasts high-end materials and luxurious design throughout.
In the foyer, you're greeted by 18-foot ceilings with a glass catwalk above. The kitchen is a chef's dream, featuring custom white oak cabinetry topped with Taj Mahal countertops, including a 48-inch gas range and sub-zero refrigerators. It also offers a hidden butler's pantry which connects the kitchen to the formal dining room.
The spacious primary suite features vaulted ceilings, a fireplace, and a spa-inspired bathroom, creating the ultimate retreat. The main living area opens fully to the backyard through a nano-door, providing access to the heated pool for true indoor-outdoor living.
The home is equipped with a built-in generator and an indoor safe room to ensure your peace of mind during Oklahoma weather. Upstairs, you'll find a large game/theater room and a fourth bedroom.
Last Agent to Sell the Property
Keller Williams Premier License #172364 Listed on: 03/15/2025

Home Details
Home Type
- Single Family
Est. Annual Taxes
- $8,089
Year Built
- Built in 1966
Lot Details
- 0.38 Acre Lot
- North Facing Home
- Privacy Fence
- Landscaped
Parking
- 2 Car Attached Garage
- Circular Driveway
Home Design
- Contemporary Architecture
- Brick Exterior Construction
- Slab Foundation
- Wood Frame Construction
- Fiberglass Roof
- Asphalt
Interior Spaces
- 5,043 Sq Ft Home
- 2-Story Property
- Wet Bar
- Wired For Data
- Vaulted Ceiling
- 2 Fireplaces
- Self Contained Fireplace Unit Or Insert
- Gas Log Fireplace
- Insulated Windows
- Aluminum Window Frames
- Washer and Gas Dryer Hookup
Kitchen
- Double Oven
- Gas Oven
- Gas Range
- Microwave
- Freezer
- Dishwasher
- Quartz Countertops
- Disposal
Flooring
- Wood
- Carpet
- Tile
Bedrooms and Bathrooms
- 4 Bedrooms
Home Security
- Safe Room
- Fire and Smoke Detector
Pool
- In Ground Pool
- Gunite Pool
Outdoor Features
- Patio
- Outdoor Storage
- Rain Gutters
Schools
- Grimes Elementary School
- Memorial Middle School
- Memorial High School
Utilities
- Zoned Heating and Cooling
- Multiple Heating Units
- Heating System Uses Gas
- Programmable Thermostat
- Power Generator
- Tankless Water Heater
- High Speed Internet
- Cable TV Available
Additional Features
- Accessible Doors
- Energy-Efficient Windows
Community Details
- No Home Owners Association
- Fairway Estates Ii Addn Subdivision
Ownership History
Purchase Details
Home Financials for this Owner
Home Financials are based on the most recent Mortgage that was taken out on this home.Purchase Details
Home Financials for this Owner
Home Financials are based on the most recent Mortgage that was taken out on this home.Purchase Details
Purchase Details
Home Financials for this Owner
Home Financials are based on the most recent Mortgage that was taken out on this home.Similar Homes in Tulsa, OK
Home Values in the Area
Average Home Value in this Area
Purchase History
| Date | Type | Sale Price | Title Company |
|---|---|---|---|
| Warranty Deed | $975,000 | Titan Title | |
| Warranty Deed | $425,000 | Oklahoma Secured Title | |
| Quit Claim Deed | -- | None Available | |
| Warranty Deed | $247,500 | Firstitle & Abstract Svcs Ll | |
| Warranty Deed | $447,500 | -- |
Mortgage History
| Date | Status | Loan Amount | Loan Type |
|---|---|---|---|
| Previous Owner | $548,000 | Construction | |
| Previous Owner | $172,000 | Construction | |
| Previous Owner | $340,000 | Construction |
Property History
| Date | Event | Price | Change | Sq Ft Price |
|---|---|---|---|---|
| 04/21/2025 04/21/25 | Sold | $975,000 | +0.6% | $193 / Sq Ft |
| 03/28/2025 03/28/25 | Pending | -- | -- | -- |
| 03/25/2025 03/25/25 | For Sale | $969,000 | +128.0% | $192 / Sq Ft |
| 09/13/2024 09/13/24 | Sold | $425,000 | -22.7% | $84 / Sq Ft |
| 08/19/2024 08/19/24 | Pending | -- | -- | -- |
| 08/16/2024 08/16/24 | For Sale | $549,900 | +29.4% | $109 / Sq Ft |
| 08/12/2024 08/12/24 | Off Market | $425,000 | -- | -- |
| 07/29/2024 07/29/24 | For Sale | $549,900 | 0.0% | $109 / Sq Ft |
| 07/12/2024 07/12/24 | Pending | -- | -- | -- |
| 07/10/2024 07/10/24 | For Sale | $549,900 | 0.0% | $109 / Sq Ft |
| 06/25/2024 06/25/24 | Pending | -- | -- | -- |
| 06/17/2024 06/17/24 | Price Changed | $549,900 | -8.2% | $109 / Sq Ft |
| 05/13/2024 05/13/24 | Price Changed | $599,000 | -7.8% | $119 / Sq Ft |
| 04/04/2024 04/04/24 | For Sale | $650,000 | +45.3% | $129 / Sq Ft |
| 04/08/2014 04/08/14 | Sold | $447,500 | -4.6% | $89 / Sq Ft |
| 10/19/2013 10/19/13 | Pending | -- | -- | -- |
| 10/19/2013 10/19/13 | For Sale | $469,000 | -- | $93 / Sq Ft |
Tax History Compared to Growth
Tax History
| Year | Tax Paid | Tax Assessment Tax Assessment Total Assessment is a certain percentage of the fair market value that is determined by local assessors to be the total taxable value of land and additions on the property. | Land | Improvement |
|---|---|---|---|---|
| 2024 | $7,549 | $62,461 | $7,323 | $55,138 |
| 2023 | $7,549 | $59,486 | $6,383 | $53,103 |
| 2022 | $7,553 | $56,654 | $8,085 | $48,569 |
| 2021 | $7,126 | $53,956 | $7,700 | $46,256 |
| 2020 | $6,733 | $51,686 | $7,376 | $44,310 |
| 2019 | $6,745 | $49,225 | $7,579 | $41,646 |
| 2018 | $6,761 | $49,225 | $7,579 | $41,646 |
| 2017 | $6,748 | $49,225 | $7,579 | $41,646 |
| 2016 | $6,608 | $49,225 | $7,579 | $41,646 |
| 2015 | $6,621 | $49,225 | $7,579 | $41,646 |
| 2014 | $5,859 | $44,979 | $7,579 | $37,400 |
Agents Affiliated with this Home
-
Pamela Self
P
Seller's Agent in 2025
Pamela Self
Keller Williams Premier
(918) 272-0809
2 in this area
8 Total Sales
-
David Palik

Buyer's Agent in 2025
David Palik
McGraw, REALTORS
(918) 812-2757
2 in this area
149 Total Sales
-
John Ragan
J
Seller's Agent in 2024
John Ragan
McGraw, REALTORS
(918) 629-4656
3 in this area
236 Total Sales
-
Barbara Winder

Seller's Agent in 2014
Barbara Winder
Walter & Associates, Inc.
(918) 625-4811
3 in this area
53 Total Sales
-
Jo Albert

Buyer's Agent in 2014
Jo Albert
McGraw, REALTORS
(918) 640-3933
42 Total Sales
Map
Source: MLS Technology
MLS Number: 2511049
APN: 14025-93-32-01780
- 2962 E 56th Ct
- 3169 E 58th St
- 2995 E 56th Place
- 3217 E 61st Place
- 2666 E 58th St
- 3432 E 57th Place
- 5815 S Knoxville Ave
- 5553 S Delaware Ct
- 5922 S Jamestown Ave
- 5824 S Louisville Ave
- 3445 E 57th Place
- 5839 S Louisville Ave
- 3421 E 62nd St
- 5917 S Knoxville Ave
- 5654 S Marion Ave
- 2615 E 59th St
- 5660 S Marion Ave
- 5325 S Delaware Place
- 3350 E 54th St
- 3807 E 56th Place


