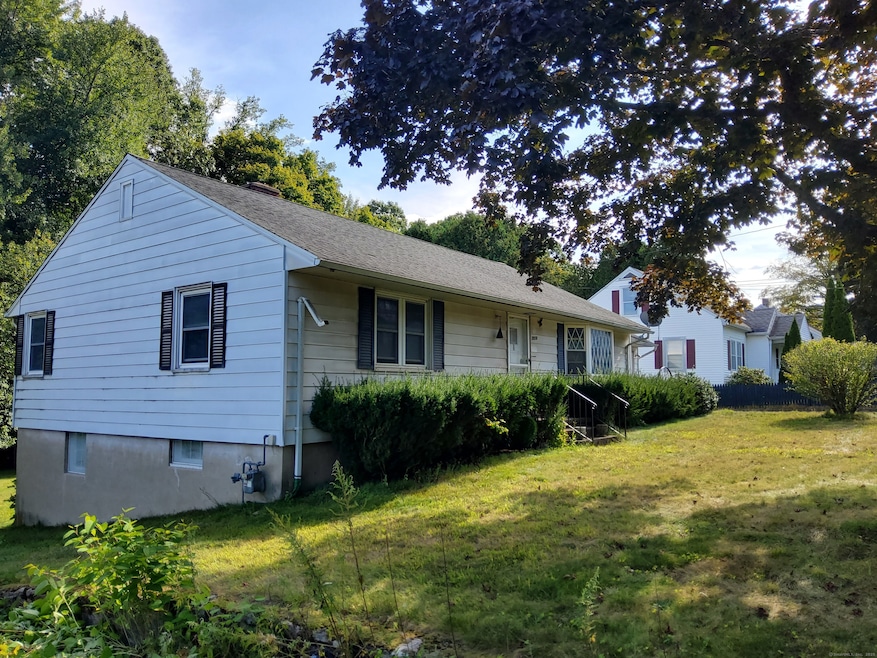2916 E Main St Waterbury, CT 06705
Out East NeighborhoodEstimated payment $1,445/month
Total Views
1,054
2
Beds
1
Bath
1,204
Sq Ft
$179
Price per Sq Ft
Highlights
- Property is near public transit
- Attic
- Hot Water Circulator
- Ranch Style House
- Public Transportation
- Hot Water Heating System
About This Home
Light Renovation Project: Single Family Ranch with 1204 SQ Ft - 2 Bed 1 Bath Ranch with breezeway to attached garage - Full unfinished basement with walkout to backyard, Hardwood floors throughout living area except Kitchen: Land consists of 0.2 Acres with 75' Frontage on East Main in C.A. Zone: Public Records: Roof Replaced 9/09: New Natural Gas Boiler 4/18 Located to close to shopping restaurants, schools, Highway [I-84]
Home Details
Home Type
- Single Family
Est. Annual Taxes
- $3,525
Year Built
- Built in 1953
Lot Details
- 8,712 Sq Ft Lot
- Sloped Lot
- Property is zoned CA
Home Design
- 1,204 Sq Ft Home
- Ranch Style House
- Concrete Foundation
- Frame Construction
- Asphalt Shingled Roof
- Aluminum Siding
- Concrete Siding
Bedrooms and Bathrooms
- 2 Bedrooms
- 1 Full Bathroom
Laundry
- Laundry on lower level
Attic
- Pull Down Stairs to Attic
- Unfinished Attic
Basement
- Walk-Out Basement
- Basement Fills Entire Space Under The House
Parking
- 1 Car Garage
- Private Driveway
Location
- Property is near public transit
- Property is near shops
- Property is near a golf course
Schools
- Margaret M. Ganerali Elementary School
- Wallace Middle School
- Crosby High School
Utilities
- Hot Water Heating System
- Heating System Uses Natural Gas
- Hot Water Circulator
Community Details
- Public Transportation
Listing and Financial Details
- Assessor Parcel Number 1390937
Map
Create a Home Valuation Report for This Property
The Home Valuation Report is an in-depth analysis detailing your home's value as well as a comparison with similar homes in the area
Home Values in the Area
Average Home Value in this Area
Tax History
| Year | Tax Paid | Tax Assessment Tax Assessment Total Assessment is a certain percentage of the fair market value that is determined by local assessors to be the total taxable value of land and additions on the property. | Land | Improvement |
|---|---|---|---|---|
| 2025 | $5,715 | $127,050 | $24,360 | $102,690 |
| 2024 | $6,281 | $127,050 | $24,360 | $102,690 |
| 2023 | $6,885 | $127,050 | $24,360 | $102,690 |
| 2022 | $4,684 | $77,800 | $24,370 | $53,430 |
| 2021 | $4,684 | $77,800 | $24,370 | $53,430 |
| 2020 | $2,926 | $77,800 | $24,370 | $53,430 |
| 2019 | $4,720 | $78,400 | $24,370 | $54,030 |
| 2018 | $2,913 | $78,400 | $24,370 | $54,030 |
| 2017 | $4,634 | $76,970 | $24,370 | $52,600 |
| 2016 | $4,634 | $76,970 | $24,370 | $52,600 |
| 2015 | $4,481 | $76,970 | $24,370 | $52,600 |
| 2014 | $4,481 | $76,970 | $24,370 | $52,600 |
Source: Public Records
Property History
| Date | Event | Price | Change | Sq Ft Price |
|---|---|---|---|---|
| 09/09/2025 09/09/25 | For Sale | $215,900 | -- | $179 / Sq Ft |
Source: SmartMLS
Purchase History
| Date | Type | Sale Price | Title Company |
|---|---|---|---|
| Deed | $26,500 | -- |
Source: Public Records
Source: SmartMLS
MLS Number: 24114643
APN: WATE-000401-000137-000001
Nearby Homes
- 110 Midland Rd
- 280 Ridgefield Ave
- 3221 E Main St Unit B
- 135 Norris St
- 3280 E Main St
- 207 Ridgefield Ave
- 106 Pierpont Rd Unit 1
- 260 Scott Rd Unit 1
- 268 Scott Rd Unit 3
- 49 Birchfield Dr
- 24 Alton St
- 975 Meriden Rd Unit 109
- 975 Meriden Rd Unit 3
- 975 Meriden Rd Unit 29
- 975 Meriden Rd Unit 83
- 106 Greenleaf Ave
- 27 Amber Place
- 108 Alexander Ave
- 425 Scott Rd
- 68 Mapleridge Dr
- 366 Schraffts Dr
- 329-353 Schraffts Dr
- 5 Pinehurst Ave Unit 2
- 90 Stonefield Dr
- 593 Plank Rd
- 975 Meriden Rd Unit 11
- 24 Cedar Ave
- 120 Celia Dr
- 440 Meriden Rd
- 1400 Meriden Rd Unit 2-4
- 194 Southmayd Rd Unit 2nd Floor
- 335 Meriden Rd Unit 2
- 1462 Meriden Rd Unit 4
- 280 Meriden Rd
- 380 Hitchcock Rd Unit 62
- 47 Woodward Ave Unit 5
- 35 Woodward Ave
- 1660 E Main St Unit 1B
- 1660 E Main St Unit 5L
- 1660 E Main St Unit 4Q







