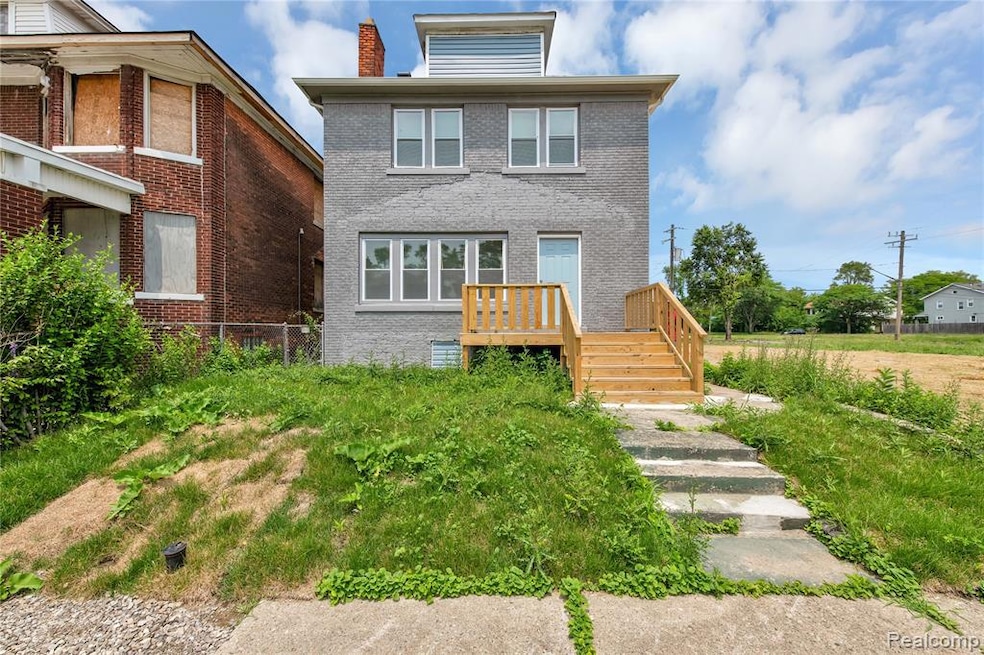2916 Gladstone St Detroit, MI 48206
Jamison NeighborhoodEstimated payment $1,259/month
Total Views
1,717
3
Beds
1.5
Baths
1,458
Sq Ft
$158
Price per Sq Ft
Highlights
- Colonial Architecture
- No HOA
- Forced Air Heating System
- Cass Technical High School Rated 10
About This Home
Here is a tenant occupied Colonial near Boston Edison! This sharply renovated property is currently rented for 1700 per month. This lovely home has been elegantly redone from top to bottom. Charming open layout on first floor. All new kitchen with high quality finishes. Half bath on entry level. New flooring and paint throughout. New vinyl windows. Spacious primary bedroom with walk in closet. Fenced in backyard with newly built back porch. Lease and ledger available upon request. Photos taken prior to tenant moving in.
Home Details
Home Type
- Single Family
Est. Annual Taxes
Year Built
- Built in 1921
Lot Details
- 3,049 Sq Ft Lot
- Lot Dimensions are 30x106
Home Design
- Colonial Architecture
- Brick Exterior Construction
- Brick Foundation
Interior Spaces
- 1,458 Sq Ft Home
- 2-Story Property
- Unfinished Basement
Bedrooms and Bathrooms
- 3 Bedrooms
Location
- Ground Level
Utilities
- Forced Air Heating System
- Heating System Uses Natural Gas
- Sewer in Street
Community Details
- No Home Owners Association
Listing and Financial Details
- Assessor Parcel Number W12I002399S
Map
Create a Home Valuation Report for This Property
The Home Valuation Report is an in-depth analysis detailing your home's value as well as a comparison with similar homes in the area
Home Values in the Area
Average Home Value in this Area
Tax History
| Year | Tax Paid | Tax Assessment Tax Assessment Total Assessment is a certain percentage of the fair market value that is determined by local assessors to be the total taxable value of land and additions on the property. | Land | Improvement |
|---|---|---|---|---|
| 2025 | $361 | $4,200 | $0 | $0 |
| 2024 | $361 | $3,100 | $0 | $0 |
| 2023 | $348 | $2,500 | $0 | $0 |
| 2022 | $357 | $1,600 | $0 | $0 |
| 2021 | $353 | $1,300 | $0 | $0 |
| 2020 | $373 | $1,500 | $0 | $0 |
| 2019 | $0 | $0 | $0 | $0 |
| 2018 | $0 | $0 | $0 | $0 |
| 2017 | -- | $0 | $0 | $0 |
| 2016 | $240 | $0 | $0 | $0 |
| 2015 | -- | $0 | $0 | $0 |
| 2013 | $763 | $0 | $0 | $0 |
| 2010 | -- | $25,617 | $629 | $24,988 |
Source: Public Records
Property History
| Date | Event | Price | List to Sale | Price per Sq Ft | Prior Sale |
|---|---|---|---|---|---|
| 11/06/2025 11/06/25 | For Sale | $230,000 | 0.0% | $158 / Sq Ft | |
| 09/09/2025 09/09/25 | Rented | $1,700 | 0.0% | -- | |
| 08/26/2025 08/26/25 | Under Contract | -- | -- | -- | |
| 08/12/2025 08/12/25 | For Rent | $1,700 | 0.0% | -- | |
| 01/18/2024 01/18/24 | Sold | $16,000 | 0.0% | $11 / Sq Ft | View Prior Sale |
| 01/16/2024 01/16/24 | Pending | -- | -- | -- | |
| 12/16/2023 12/16/23 | For Sale | $16,000 | -- | $11 / Sq Ft |
Source: Realcomp
Purchase History
| Date | Type | Sale Price | Title Company |
|---|---|---|---|
| Warranty Deed | $16,000 | Speedy Title & Escrow Services | |
| Warranty Deed | $16,000 | Speedy Title & Escrow Services | |
| Quit Claim Deed | $1,000 | None Available | |
| Quit Claim Deed | -- | None Available |
Source: Public Records
Source: Realcomp
MLS Number: 20251052282
APN: 12-002399
Nearby Homes
- 2987 Gladstone St
- 2930 Taylor St
- 2678 Hazelwood St
- 9021 Lawton St
- 9031 Lawton St
- 3021 Carter St
- 9033 Lawton St
- 2955 Blaine St
- 2685 Clairmount St
- 3254 Hazelwood St
- 2730 W Philadelphia St
- 3297 Hazelwood St
- 2688 W Philadelphia St
- 2509 Gladstone St
- 3297 Taylor St
- 2517 Taylor St
- 3007 W Philadelphia St
- 3307 Clairmount St
- 3298 Clairmount St
- 2447 Gladstone St
- 3224 Gladstone St
- 2544 Atkinson St
- 2506 W Euclid St Unit 2506 W. Euclid
- 2533 Virginia Park St
- 3734 Atkinson St Unit 4
- 3734 3734 Atkinson Unit 4 St
- 3734 Atkinson Unit 1 St
- 3734 St
- 3734 3734 Atkinson Unit 3 St
- 2293 W Philadelphia St
- 2021 Blaine St
- 3200 Glynn Ct Unit 1 Bedroom
- 1928 Gladstone St
- 8955 Otsego St
- 1949 Hazelwood St
- 4357 W Philadelphia St
- 1920 Atkinson St Unit 3
- 9376 Otsego St
- 2283 Lamothe St
- 2653 Lothrop St







