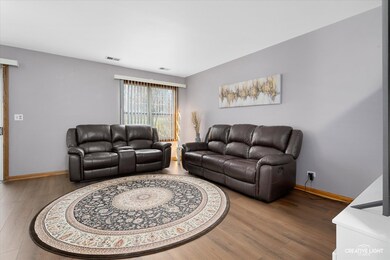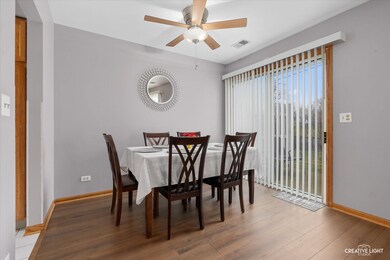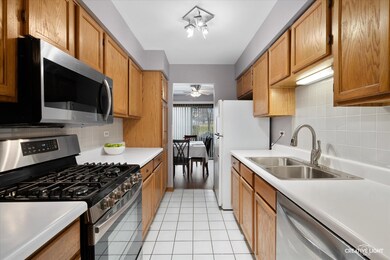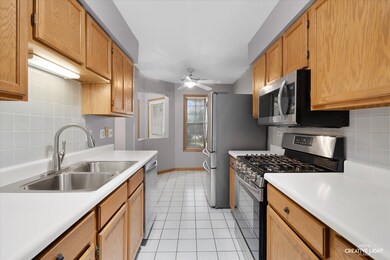
2916 Heatherwood Dr Unit 1908 Schaumburg, IL 60194
West Schaumburg NeighborhoodHighlights
- Formal Dining Room
- 1 Car Attached Garage
- Patio
- Stainless Steel Appliances
- Bidet
- Living Room
About This Home
As of February 2023Move right in to this two-story townhome in sought-after Heatherwood North! Neutral paint and gorgeous newer wood laminate flooring throughout the main living areas. Spacious living room adjoins the formal dining area, which exits to a private concrete patio. The kitchen has plenty of cabinet and countertop space, newer stainless steel appliances, and space for a breakfast nook. A half bath with bidet, and the laundry room complete the main level. Upstairs, the master bedroom features a vaulted ceiling, a large walk-in closet, and a private master bath with double sink vanity, tub and shower, and a linen closet. The 2nd bedroom also has a private en suite bath! Attached one car garage. Furnace and AC were both replaced within the past 4-5 years, and the water heater is only 1 year old. Great location in a quiet neighborhood, steps from Linden Park, and convenient to all of the amenities and shopping on Barrington and Schaumburg Roads. Not far from the interstate or the Metra for easy commuting. The association does allow rentals, so this would also make a great investment property. Don't miss this one!!!
Last Agent to Sell the Property
Legacy Properties, A Sarah Leonard Company, LLC License #475122634 Listed on: 01/17/2023
Townhouse Details
Home Type
- Townhome
Est. Annual Taxes
- $4,088
Year Built
- Built in 1997
HOA Fees
- $197 Monthly HOA Fees
Parking
- 1 Car Attached Garage
- Garage Door Opener
- Driveway
- Parking Included in Price
Home Design
- Asphalt Roof
- Concrete Perimeter Foundation
Interior Spaces
- 1,485 Sq Ft Home
- 2-Story Property
- Ceiling Fan
- Living Room
- Formal Dining Room
- Storage
- Laminate Flooring
- Sump Pump
Kitchen
- Range
- Microwave
- Dishwasher
- Stainless Steel Appliances
- Disposal
Bedrooms and Bathrooms
- 2 Bedrooms
- 2 Potential Bedrooms
- Bidet
- Dual Sinks
Laundry
- Laundry Room
- Laundry on main level
- Dryer
- Washer
Home Security
Outdoor Features
- Patio
Schools
- Glenbrook Elementary School
- Canton Middle School
- Streamwood High School
Utilities
- Forced Air Heating and Cooling System
- Heating System Uses Natural Gas
Listing and Financial Details
- Homeowner Tax Exemptions
Community Details
Overview
- Association fees include insurance, exterior maintenance, lawn care, scavenger, snow removal
- 8 Units
- Heatherwood North Association, Phone Number (847) 985-6464
- Heatherwood North Subdivision, Dover Floorplan
- Property managed by American Property Management
Amenities
- Common Area
Recreation
- Park
Pet Policy
- Limit on the number of pets
- Dogs and Cats Allowed
Security
- Storm Screens
- Carbon Monoxide Detectors
Ownership History
Purchase Details
Home Financials for this Owner
Home Financials are based on the most recent Mortgage that was taken out on this home.Purchase Details
Home Financials for this Owner
Home Financials are based on the most recent Mortgage that was taken out on this home.Purchase Details
Purchase Details
Home Financials for this Owner
Home Financials are based on the most recent Mortgage that was taken out on this home.Purchase Details
Home Financials for this Owner
Home Financials are based on the most recent Mortgage that was taken out on this home.Similar Homes in Schaumburg, IL
Home Values in the Area
Average Home Value in this Area
Purchase History
| Date | Type | Sale Price | Title Company |
|---|---|---|---|
| Warranty Deed | $265,000 | None Listed On Document | |
| Warranty Deed | $180,000 | Precision Title Company | |
| Warranty Deed | $176,500 | -- | |
| Warranty Deed | $137,000 | -- | |
| Joint Tenancy Deed | $124,000 | -- |
Mortgage History
| Date | Status | Loan Amount | Loan Type |
|---|---|---|---|
| Open | $251,750 | New Conventional | |
| Previous Owner | $174,600 | New Conventional | |
| Previous Owner | $97,000 | No Value Available | |
| Previous Owner | $99,136 | No Value Available |
Property History
| Date | Event | Price | Change | Sq Ft Price |
|---|---|---|---|---|
| 02/24/2023 02/24/23 | Sold | $265,000 | -1.8% | $178 / Sq Ft |
| 01/22/2023 01/22/23 | Pending | -- | -- | -- |
| 01/17/2023 01/17/23 | For Sale | $269,900 | +49.9% | $182 / Sq Ft |
| 10/12/2018 10/12/18 | Sold | $180,000 | -2.2% | $124 / Sq Ft |
| 09/01/2018 09/01/18 | Pending | -- | -- | -- |
| 08/29/2018 08/29/18 | For Sale | $184,000 | 0.0% | $127 / Sq Ft |
| 08/29/2018 08/29/18 | Price Changed | $184,000 | -2.6% | $127 / Sq Ft |
| 08/22/2018 08/22/18 | Pending | -- | -- | -- |
| 07/28/2018 07/28/18 | For Sale | $189,000 | -- | $130 / Sq Ft |
Tax History Compared to Growth
Tax History
| Year | Tax Paid | Tax Assessment Tax Assessment Total Assessment is a certain percentage of the fair market value that is determined by local assessors to be the total taxable value of land and additions on the property. | Land | Improvement |
|---|---|---|---|---|
| 2024 | $4,852 | $20,548 | $2,900 | $17,648 |
| 2023 | $4,713 | $20,548 | $2,900 | $17,648 |
| 2022 | $4,713 | $20,548 | $2,900 | $17,648 |
| 2021 | $4,088 | $15,757 | $3,534 | $12,223 |
| 2020 | $4,113 | $15,757 | $3,534 | $12,223 |
| 2019 | $4,146 | $17,669 | $3,534 | $14,135 |
| 2018 | $4,311 | $13,389 | $3,081 | $10,308 |
| 2017 | $1,848 | $13,389 | $3,081 | $10,308 |
| 2016 | $2,472 | $13,389 | $3,081 | $10,308 |
| 2015 | $2,840 | $13,201 | $2,718 | $10,483 |
| 2014 | $2,746 | $13,201 | $2,718 | $10,483 |
| 2013 | $3,320 | $13,201 | $2,718 | $10,483 |
Agents Affiliated with this Home
-
Sarah Leonard

Seller's Agent in 2023
Sarah Leonard
Legacy Properties, A Sarah Leonard Company, LLC
(224) 239-3966
50 in this area
2,787 Total Sales
-
James Brown

Seller Co-Listing Agent in 2023
James Brown
Legacy Properties, A Sarah Leonard Company, LLC
(224) 629-9873
6 in this area
349 Total Sales
-
Jaileen Remot

Buyer's Agent in 2023
Jaileen Remot
RE/MAX
(630) 624-8424
1 in this area
41 Total Sales
-
Latasha Chedda

Seller's Agent in 2018
Latasha Chedda
@ Properties
(630) 217-3000
1 in this area
39 Total Sales
-
Gergana Todorova

Buyer's Agent in 2018
Gergana Todorova
Baird Warner
(773) 827-7827
4 in this area
139 Total Sales
Map
Source: Midwest Real Estate Data (MRED)
MLS Number: 11702204
APN: 06-24-206-005-1106
- 322 Winfield Ct Unit 19131
- 2847 Heatherwood Dr Unit 19112
- 285 Sheffield Dr Unit 19181
- 266 Sierra Pass Dr Unit 92662
- 253 Sierra Pass Dr Unit 302533
- 36 W Green Meadows Blvd
- 226 Sierra Pass Dr Unit 62262
- 211 David Dr
- 55 W Green Meadows Blvd
- 21 Ashburn Ct Unit A-V1
- 114 Jill Ln
- 308 Glen Leven Ct
- 229 Dato Dr
- 78 Holmes Way Unit W1
- 1264 N Kennedy Dr
- 1233 Clematis Dr
- 200 Glasgow Ln Unit 3686P2
- 1262 N Kennedy Dr
- 114 Ridge Cir
- 307 Glasgow Ln Unit V2






