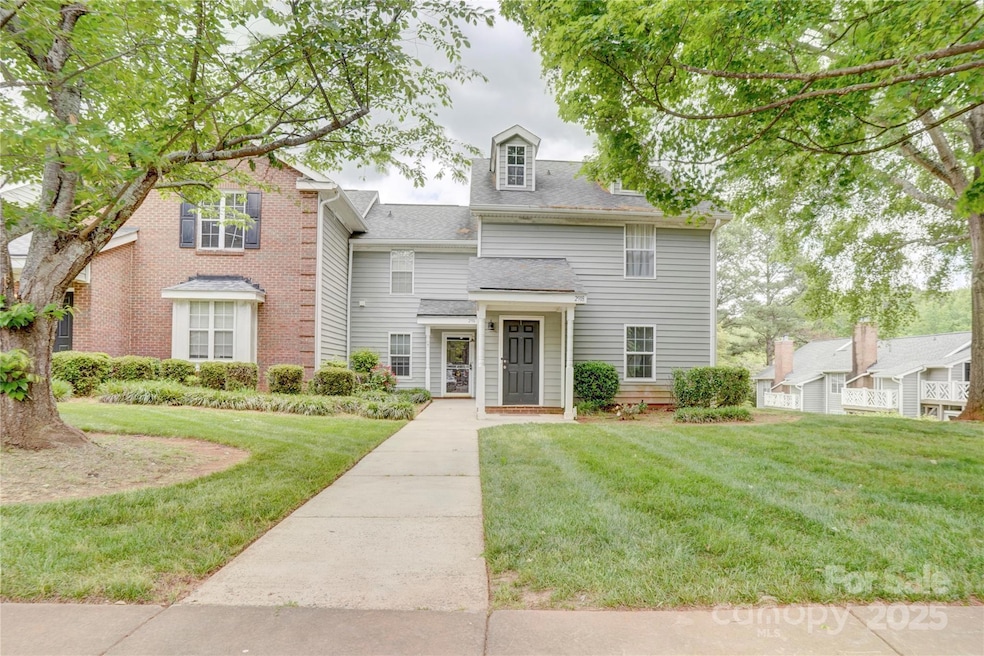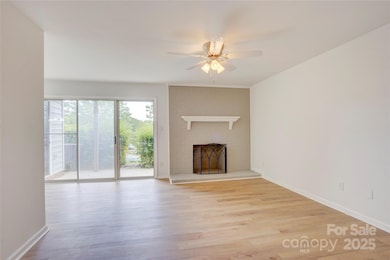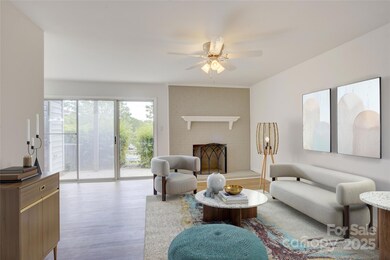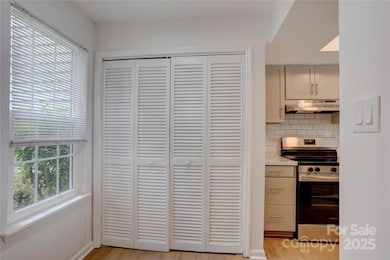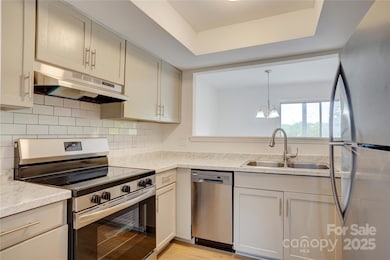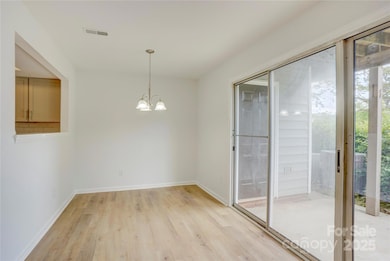
2916 Iron Gate Ln Charlotte, NC 28212
North Sharon Amity NeighborhoodHighlights
- Fireplace
- Laundry Room
- Central Heating and Cooling System
- Rear Porch
- 1-Story Property
About This Home
As of July 2025Tastefully appointed ground level unit situated in a prime location offers exceptional value in the heart of Charlotte! 2025 upgrades include a brand-new oven, water heater, and dishwasher. HOA includes water! Step inside to find exquisite updates, such as new luxury vinyl plank flooring, gleaming new shower/tub combinations in both bathrooms, and a fresh color palette that brightens every space.
The open-concept floorplan is thoughtfully designed, featuring a spacious living area bathed in natural light, seamlessly connected to the dining area and kitchen. The private back patio and generous uncovered paver patio are perfect for relaxing or entertaining! The primary suite features an ensuite bathroom and a walk-in closet. The secondary bedroom features a double closet and private access to the additional full bath. Storage space abounds with two additional hallway closets and an outdoor utility closet. Don’t miss the chance to make it your home!
Agent owned.
Last Agent to Sell the Property
Nestlewood Realty, LLC Brokerage Email: kayla@nestlewoodrealty.com License #354040 Listed on: 04/30/2025
Property Details
Home Type
- Condominium
Est. Annual Taxes
- $1,452
Year Built
- Built in 1985
HOA Fees
- $204 Monthly HOA Fees
Parking
- Assigned Parking
Home Design
- Slab Foundation
- Vinyl Siding
Interior Spaces
- 999 Sq Ft Home
- 1-Story Property
- Fireplace
- Laundry Room
Kitchen
- Electric Oven
- Electric Range
- Dishwasher
Bedrooms and Bathrooms
- 2 Main Level Bedrooms
- 2 Full Bathrooms
Outdoor Features
- Rear Porch
Schools
- Eastway Middle School
Utilities
- Central Heating and Cooling System
- Heat Pump System
Community Details
- Firethorne Subdivision
Listing and Financial Details
- Assessor Parcel Number 13304449
Ownership History
Purchase Details
Home Financials for this Owner
Home Financials are based on the most recent Mortgage that was taken out on this home.Purchase Details
Home Financials for this Owner
Home Financials are based on the most recent Mortgage that was taken out on this home.Purchase Details
Home Financials for this Owner
Home Financials are based on the most recent Mortgage that was taken out on this home.Similar Homes in Charlotte, NC
Home Values in the Area
Average Home Value in this Area
Purchase History
| Date | Type | Sale Price | Title Company |
|---|---|---|---|
| Warranty Deed | $200,000 | None Listed On Document | |
| Warranty Deed | $140,000 | Investors Title | |
| Warranty Deed | $45,000 | None Available |
Mortgage History
| Date | Status | Loan Amount | Loan Type |
|---|---|---|---|
| Open | $194,000 | New Conventional | |
| Previous Owner | $29,000 | Credit Line Revolving | |
| Previous Owner | $46,950 | Adjustable Rate Mortgage/ARM | |
| Previous Owner | $0 | Unknown | |
| Previous Owner | $69,300 | Unknown | |
| Previous Owner | $19,658 | Unknown |
Property History
| Date | Event | Price | Change | Sq Ft Price |
|---|---|---|---|---|
| 07/07/2025 07/07/25 | Sold | $200,000 | +0.1% | $200 / Sq Ft |
| 05/27/2025 05/27/25 | Price Changed | $199,900 | -2.0% | $200 / Sq Ft |
| 04/30/2025 04/30/25 | For Sale | $204,000 | +45.7% | $204 / Sq Ft |
| 03/31/2025 03/31/25 | Sold | $140,000 | -24.3% | $140 / Sq Ft |
| 03/20/2025 03/20/25 | Pending | -- | -- | -- |
| 02/21/2025 02/21/25 | Price Changed | $185,000 | -1.1% | $185 / Sq Ft |
| 01/10/2025 01/10/25 | For Sale | $187,000 | -- | $187 / Sq Ft |
Tax History Compared to Growth
Tax History
| Year | Tax Paid | Tax Assessment Tax Assessment Total Assessment is a certain percentage of the fair market value that is determined by local assessors to be the total taxable value of land and additions on the property. | Land | Improvement |
|---|---|---|---|---|
| 2023 | $1,452 | $171,517 | $0 | $171,517 |
| 2022 | $731 | $62,700 | $0 | $62,700 |
| 2021 | $720 | $62,700 | $0 | $62,700 |
| 2020 | $712 | $62,700 | $0 | $62,700 |
| 2019 | $697 | $62,700 | $0 | $62,700 |
| 2018 | $886 | $61,900 | $15,000 | $46,900 |
| 2017 | $864 | $61,900 | $15,000 | $46,900 |
| 2016 | $855 | $61,900 | $15,000 | $46,900 |
| 2015 | $843 | $61,900 | $15,000 | $46,900 |
| 2014 | $834 | $61,900 | $15,000 | $46,900 |
Agents Affiliated with this Home
-
Kayla Brown
K
Seller's Agent in 2025
Kayla Brown
Nestlewood Realty, LLC
(980) 346-9497
3 in this area
37 Total Sales
-
Hanna Francis-Kabwe

Seller's Agent in 2025
Hanna Francis-Kabwe
DASH Carolina
(704) 634-0472
1 in this area
10 Total Sales
-
Belle Martin

Buyer's Agent in 2025
Belle Martin
Berkshire Hathaway HomeServices Carolinas Realty
(910) 978-9208
1 in this area
25 Total Sales
Map
Source: Canopy MLS (Canopy Realtor® Association)
MLS Number: 4253114
APN: 133-044-49
- 5855 Amity Springs Dr Unit 5855
- 5832 Amity Springs Dr Unit 5832
- 4609 Coronado Dr Unit N
- 3034 N Sharon Amity Rd
- 4601 Coronado Dr
- 5514 Grafton Place
- 4751 Amity Place
- 2823 Albany Ln
- 3150 Driftwood Dr Unit B
- 6430 Farmingdale Dr
- 1413 Collier Walk Alley Unit CSW0106
- 1411 Collier Walk Alley Unit CSW0105
- 2701 Old North Sharon Amity Rd
- 4838 Keats Ave
- 2633 Old North Sharon Amity Rd
- 6011 Treetop Ct
- 6003 Treetop Ct
- 6041 Pinebark Ct Unit 6041
- 3519 Campbell Dr
- 1014 Vandalia Dr
