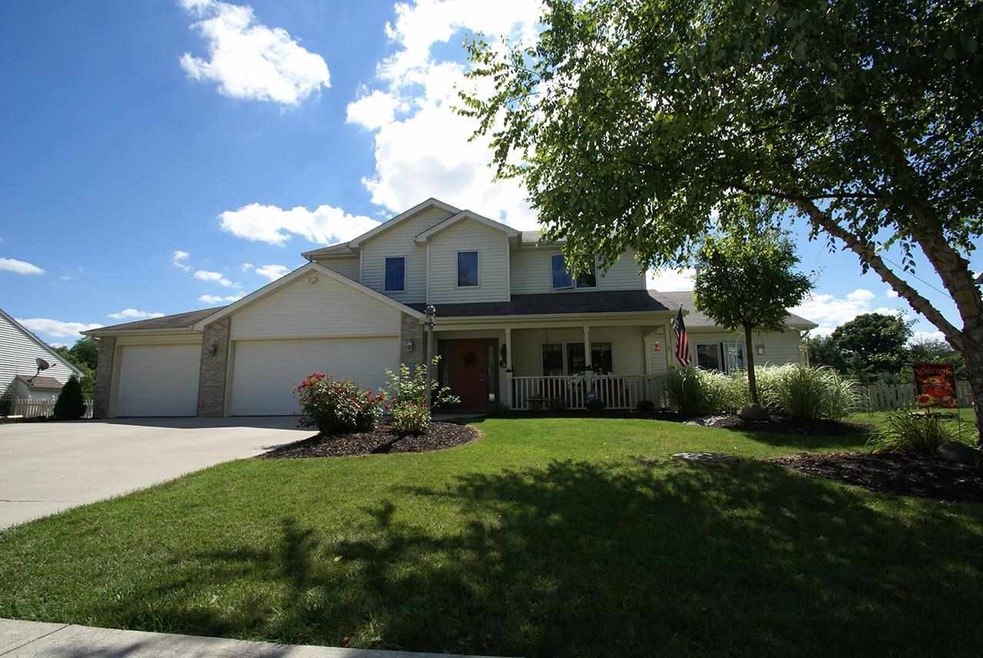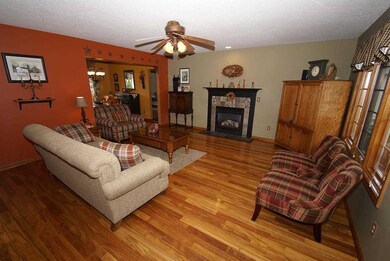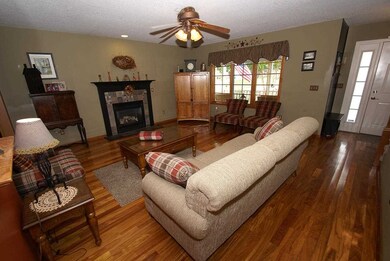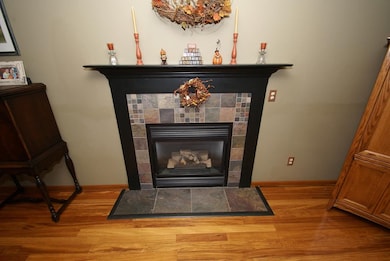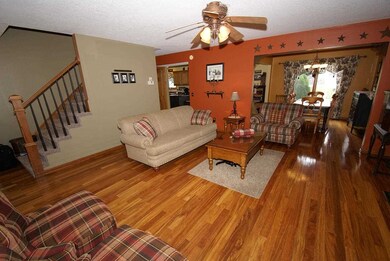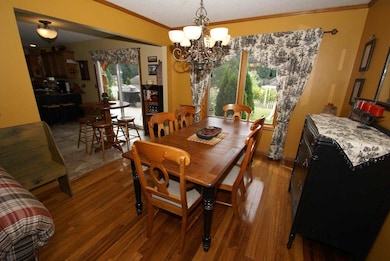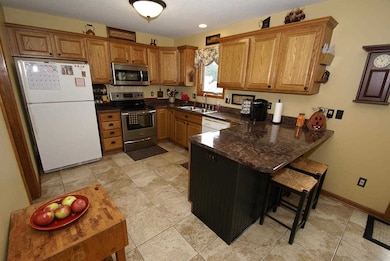
2916 Meadows Park Way Fort Wayne, IN 46825
North Pointe NeighborhoodEstimated Value: $321,000 - $365,000
Highlights
- Wood Flooring
- Covered patio or porch
- Formal Dining Room
- Great Room
- Community Fire Pit
- Picket Fence
About This Home
As of March 2015Nothing more to do then just Move into this 5 Bedroom home close to Bishop Dwenger and Northrop High Schools. Incredible Curb Appeal with extensive Landscaping, a covered front porch, and outside sitting area with a water feature. Fenced in back yard with a Large Stained concrete Patio, Raised Garden, a fenced in Flower garden Plus a stained concrete Fire Pit. Living Room with Hardwood Floors, Gas Log Tile Fireplace and a Ceiling Fan. Family Room can be closed off and also used as a Den or 6th Bedroom or even a theater room with Can Lighting, laminate flooring and a Ceiling Fan. Formal Dining Room with Wood Flooring and Crown Molding. Open Kitchen and Breakfast Room with Tile Flooring. Perfect Kitchen with a Breakfast Bar, and Stainless Steel Microwave and Oven. Half Bath on Main with Tile Flooring and Beadboard & Chair Rail. HUGE Master Bedroom with a Walk In Closet plus another Closet, a Full bath with Double sinks, Tile flooring and Beadboard Finish. Large 2nd Bedroom on Main with Laminate Flooring and Ceiling Fan. 3rd Bedroom with Large Walk In Closet and Ceiling Fan. Nice sized 4th & 5th Bedrooms. Home has a 3 car garage plus lots of attic storage for all your stuff. A Must See!
Home Details
Home Type
- Single Family
Est. Annual Taxes
- $1,725
Year Built
- Built in 2001
Lot Details
- 0.31 Acre Lot
- Lot Dimensions are 89 x 148
- Picket Fence
- Landscaped
- Level Lot
Parking
- 3 Car Attached Garage
- Garage Door Opener
- Driveway
Home Design
- Brick Exterior Construction
- Slab Foundation
- Asphalt Roof
- Vinyl Construction Material
Interior Spaces
- 2,398 Sq Ft Home
- 2-Story Property
- Crown Molding
- Ceiling Fan
- Great Room
- Living Room with Fireplace
- Formal Dining Room
- Storage In Attic
- Breakfast Bar
Flooring
- Wood
- Carpet
- Laminate
- Tile
Bedrooms and Bathrooms
- 5 Bedrooms
- Walk-In Closet
Laundry
- Laundry on main level
- Washer and Electric Dryer Hookup
Utilities
- Forced Air Heating and Cooling System
- Heating System Uses Gas
Additional Features
- Covered patio or porch
- Suburban Location
Community Details
- Community Fire Pit
Listing and Financial Details
- Assessor Parcel Number 02-08-07-479-005.000-072
Ownership History
Purchase Details
Home Financials for this Owner
Home Financials are based on the most recent Mortgage that was taken out on this home.Purchase Details
Home Financials for this Owner
Home Financials are based on the most recent Mortgage that was taken out on this home.Purchase Details
Home Financials for this Owner
Home Financials are based on the most recent Mortgage that was taken out on this home.Similar Homes in Fort Wayne, IN
Home Values in the Area
Average Home Value in this Area
Purchase History
| Date | Buyer | Sale Price | Title Company |
|---|---|---|---|
| Jagnow Christopher K | -- | Centurion Land Title Inc | |
| Kowalewski Joseph | -- | Commonwealth-Dreibelbiss Tit | |
| Ness Robert J | -- | Commonwealth/Dreibelbiss Tit |
Mortgage History
| Date | Status | Borrower | Loan Amount |
|---|---|---|---|
| Open | Jagnow Christopher K | $149,396 | |
| Closed | Jagnow Christopher K | $173,794 | |
| Previous Owner | Kowalewski Joseph | $27,000 | |
| Previous Owner | Kowalewski Joseph | $132,915 | |
| Previous Owner | Kowalewskt Joseph | $151,267 | |
| Previous Owner | Kowalewski Joseph | $127,890 | |
| Previous Owner | Ness Robert J | $129,100 |
Property History
| Date | Event | Price | Change | Sq Ft Price |
|---|---|---|---|---|
| 03/05/2015 03/05/15 | Sold | $177,000 | -2.7% | $74 / Sq Ft |
| 01/21/2015 01/21/15 | Pending | -- | -- | -- |
| 09/01/2014 09/01/14 | For Sale | $181,916 | -- | $76 / Sq Ft |
Tax History Compared to Growth
Tax History
| Year | Tax Paid | Tax Assessment Tax Assessment Total Assessment is a certain percentage of the fair market value that is determined by local assessors to be the total taxable value of land and additions on the property. | Land | Improvement |
|---|---|---|---|---|
| 2024 | $3,428 | $303,400 | $42,200 | $261,200 |
| 2022 | $2,586 | $229,600 | $42,200 | $187,400 |
| 2021 | $2,463 | $219,800 | $30,600 | $189,200 |
| 2020 | $2,314 | $211,600 | $30,600 | $181,000 |
| 2019 | $2,080 | $191,600 | $30,600 | $161,000 |
| 2018 | $1,951 | $179,000 | $30,600 | $148,400 |
| 2017 | $1,923 | $175,000 | $30,600 | $144,400 |
| 2016 | $1,883 | $173,800 | $30,600 | $143,200 |
| 2014 | $1,737 | $168,100 | $30,600 | $137,500 |
| 2013 | $1,724 | $167,100 | $30,600 | $136,500 |
Agents Affiliated with this Home
-
Adam Smith

Seller's Agent in 2015
Adam Smith
Upstate Alliance of REALTORS® (UPSTAR)
(260) 385-3484
Map
Source: Indiana Regional MLS
MLS Number: 201438489
APN: 02-08-07-479-005.000-072
- 7924 Grassland Ct
- 2629 Jacobs Creek Run
- 3018 Caradoza Cove
- 3135 Sterling Ridge Cove Unit 55
- 2604 Bellevue Dr
- 8202 Red Shank Ln
- 2814 Meadow Stream
- 2135 Otsego Dr
- 7811 Eagle Trace Cove
- 8403 Swifts Run
- 7914 Stonegate Place
- 1932 Hidden River Dr
- 1917 Falcon Hill Place
- 2703 Foxchase Run
- 2707 Crossbranch Ct
- 8777 Artemis Ln
- 8646 Artemis Ln
- 8928 Goshawk Ln
- 8635 Artemis Ln
- 4290 Osiris Ln
- 2916 Meadows Park Way
- 2928 Meadows Park Way
- 2905 Briardale Dr
- 2831 Briardale Dr
- 7709 Berryhill Ct
- 2828 Meadows Park Way
- 2921 Meadows Park Way
- 2907 Meadows Park Way
- 2823 Briardale Dr
- 2833 Meadows Park Way
- 2816 Meadows Park Way
- 7734 Berryhill Ct
- 2811 Briardale Dr
- 7720 Berryhill Ct
- 2821 Meadows Park Way
- 7712 Berryhill Ct
- 7825 Berryhill Ct
- 3005 Meadows Park Way
- 2912 Briardale Dr
- 2902 Briardale Dr
