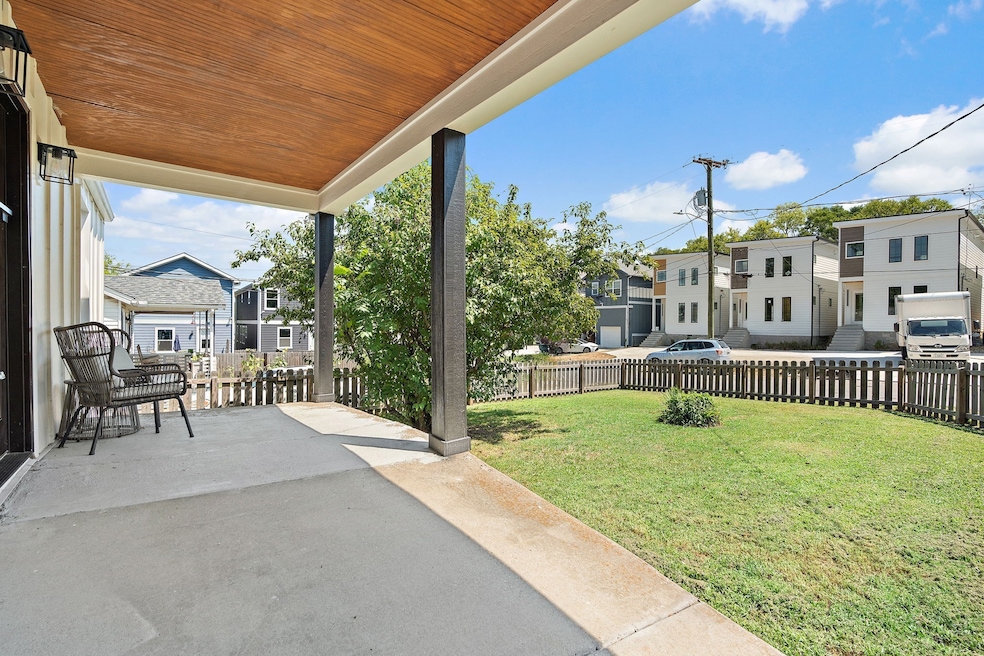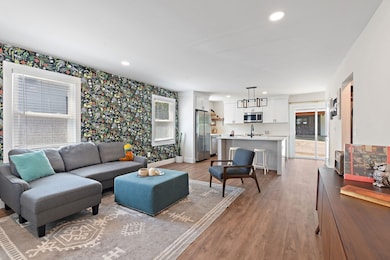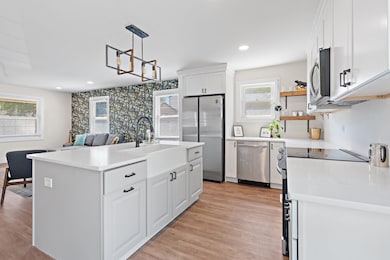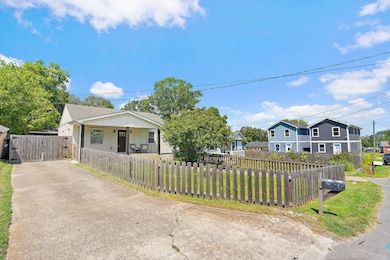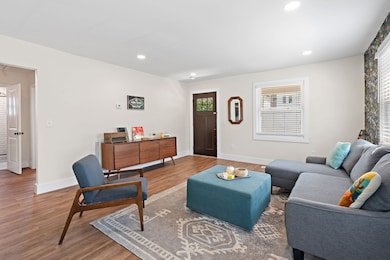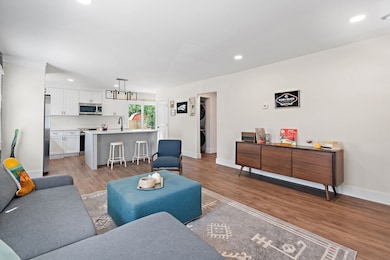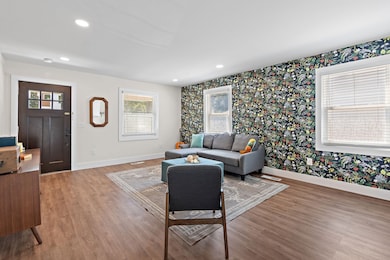2916 Morningside Dr Nashville, TN 37207
Talbot's Corner NeighborhoodHighlights
- No HOA
- Stainless Steel Appliances
- Tile Flooring
- Covered Patio or Porch
- Accessible Approach with Ramp
- Kitchen Island
About This Home
Incredible renovated East Nashville one level living at it's finest! This home has all the bells and whistles and was renovated down to the studs just a few years ago. Open floor plan, with two beautiful bedrooms, gorgeous tile, quartz countertops, Massive kitchen island, new cabinets, flooring, shelving and so much more. Fully fenced in front and back and a covered front porch. Covered parking spaces as well as plenty of driveway space. Garage is used for owner storage and is not included.
Listing Agent
MW Real Estate Co. Brokerage Phone: 6158188452 License #327890 Listed on: 11/15/2025
Home Details
Home Type
- Single Family
Est. Annual Taxes
- $1,409
Year Built
- Built in 1960
Parking
- 2 Car Garage
- 2 Open Parking Spaces
- 2 Carport Spaces
- Driveway
Home Design
- Frame Construction
- Asphalt Roof
Interior Spaces
- 1,162 Sq Ft Home
- Property has 1 Level
- Combination Dining and Living Room
- Tile Flooring
- Crawl Space
Kitchen
- Oven or Range
- Microwave
- Dishwasher
- Stainless Steel Appliances
- Kitchen Island
- Disposal
Bedrooms and Bathrooms
- 2 Main Level Bedrooms
- 1 Full Bathroom
Laundry
- Dryer
- Washer
Schools
- Chadwell Elementary School
- Jere Baxter Middle School
- Maplewood Comp High School
Additional Features
- Accessible Approach with Ramp
- Covered Patio or Porch
- Property is Fully Fenced
- Central Heating and Cooling System
Community Details
- No Home Owners Association
- Highland Park Subdivision
Listing and Financial Details
- Property Available on 11/17/25
- Assessor Parcel Number 06012002700
Map
Source: Realtracs
MLS Number: 3046487
APN: 060-12-0-027
- 2915 Morningside Dr
- 801 Arbor Trace Cir
- 803 Arbor Trace Cir
- 805 Arbor Trace Cir
- 206 Ben Allen Rd Unit 1
- 807 Arbor Trace Cir
- 3332 Conviser Dr
- 3334 Conviser Dr
- 3336 Conviser Dr
- 3324 Conviser Dr
- 3340 Conviser Dr
- 3316 Conviser Dr
- 3342 Conviser Dr
- 3342 Conviser Dr Unit Lot 47
- 3344 Conviser Dr Unit Lot 48
- 3344 Conviser Dr
- 3346 Conviser Dr
- 3346 Conviser Dr Unit Lot 49
- 3348 Conviser Dr Unit Lot 50
- 3348 Conviser Dr
- 1100 Sunset Cir
- 301 Ben Allen Rd
- 758 Cottage Park Dr
- 757 Cottage Park Dr
- 208 Greenbranch Ct
- 305 Burlwood Ct
- 120 Oak Valley Dr
- 2688 Pine Ridge Dr
- 517 Longleaf Ct
- 501 Ben Allen Rd
- 488 Lemont Dr
- 2600 Jones Ave
- 3225 Creekwood Dr
- 142 Gordon Terrace Unit b
- 2502 Woodyhill Dr
- 334 Ewing Dr
- 2085 Oakwood Ave
- 441 Vailview Dr
- 3854 Edwards Ave
- 212 Queen Ave
