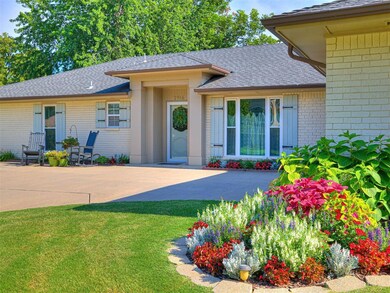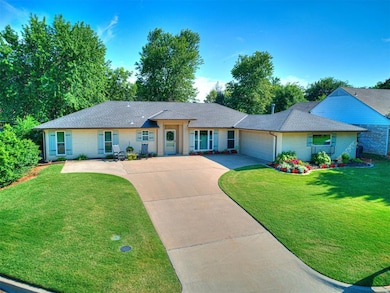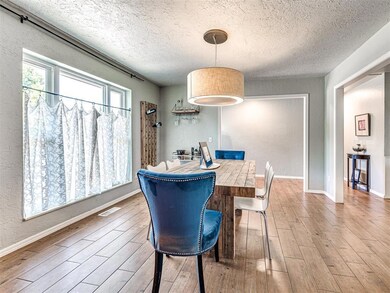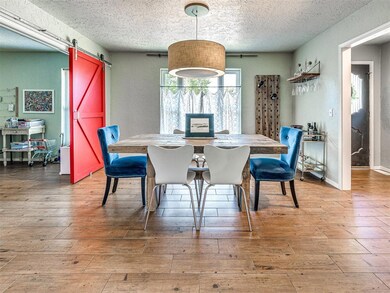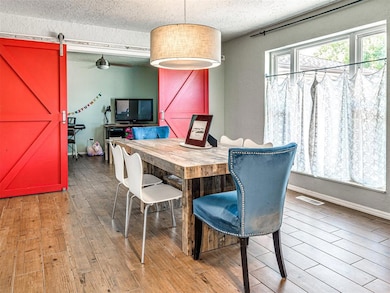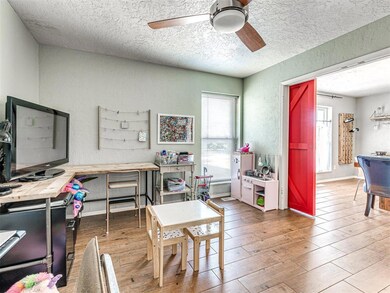
2916 Prairie Rose Ct Oklahoma City, OK 73120
Quail Creek NeighborhoodHighlights
- Traditional Architecture
- <<doubleOvenToken>>
- 2 Car Attached Garage
- <<bathWithWhirlpoolToken>>
- Cul-De-Sac
- Interior Lot
About This Home
As of September 2024Darling ranch style home in Quail Creek! This beauty has so many updates, a huge backyard, and pristine landscaping in the front yard. Upon entering, the dining room gets tons of natural light. There is an office/flex room hidden behind sliding barn doors, giving the space so much flexibility. A brick fireplace is a charming focal point of the living area, leading into a large kitchen with breakfast bar. All three bedrooms are quite spacious but the primary is huge. The primary bath has been freshly remodeled and couldn't be prettier. The secondary bath has also been fully remodeled! The home has new wood-tile flooring in entry, living, kitchen, dining & office/flex room. A new hot water tank in 2024 and the home's lighting has been updated throughout. Located in a quiet cul-de-sac. A property like this won't last long! New Roof installed 8/19/24
Last Buyer's Agent
Kristy Beissel
Whittington Realty

Home Details
Home Type
- Single Family
Est. Annual Taxes
- $4,017
Year Built
- Built in 1973
Lot Details
- 10,454 Sq Ft Lot
- Cul-De-Sac
- North Facing Home
- Wood Fence
- Interior Lot
- Sprinkler System
HOA Fees
- $23 Monthly HOA Fees
Parking
- 2 Car Attached Garage
- Garage Door Opener
- Driveway
Home Design
- Traditional Architecture
- Brick Exterior Construction
- Slab Foundation
- Composition Roof
Interior Spaces
- 2,035 Sq Ft Home
- 1-Story Property
- Fireplace Features Masonry
- Double Pane Windows
- Utility Room with Study Area
- Inside Utility
- Brick Flooring
- Home Security System
Kitchen
- <<doubleOvenToken>>
- Electric Oven
- Electric Range
- Free-Standing Range
- <<microwave>>
- Dishwasher
Bedrooms and Bathrooms
- 3 Bedrooms
- 2 Full Bathrooms
- <<bathWithWhirlpoolToken>>
Outdoor Features
- Open Patio
Schools
- Quail Creek Elementary School
- John Marshall Middle School
- John Marshall High School
Utilities
- Central Heating and Cooling System
- Programmable Thermostat
- Cable TV Available
Community Details
- Association fees include maintenance common areas
Listing and Financial Details
- Legal Lot and Block 025 / 065
Ownership History
Purchase Details
Home Financials for this Owner
Home Financials are based on the most recent Mortgage that was taken out on this home.Purchase Details
Home Financials for this Owner
Home Financials are based on the most recent Mortgage that was taken out on this home.Purchase Details
Home Financials for this Owner
Home Financials are based on the most recent Mortgage that was taken out on this home.Purchase Details
Similar Homes in the area
Home Values in the Area
Average Home Value in this Area
Purchase History
| Date | Type | Sale Price | Title Company |
|---|---|---|---|
| Warranty Deed | $365,000 | Legacy Title Of Oklahoma | |
| Warranty Deed | $230,000 | American Eagle Title | |
| Warranty Deed | $190,000 | Old Republic Title Company O | |
| Interfamily Deed Transfer | -- | American Guaranty Title Co | |
| Warranty Deed | $152,500 | American Guaranty Title Co |
Mortgage History
| Date | Status | Loan Amount | Loan Type |
|---|---|---|---|
| Open | $292,000 | New Conventional | |
| Previous Owner | $152,000 | New Conventional | |
| Previous Owner | $192,850 | FHA | |
| Previous Owner | $144,000 | Fannie Mae Freddie Mac | |
| Previous Owner | $40,000 | Stand Alone Second |
Property History
| Date | Event | Price | Change | Sq Ft Price |
|---|---|---|---|---|
| 07/10/2025 07/10/25 | Price Changed | $362,500 | -1.8% | $178 / Sq Ft |
| 05/09/2025 05/09/25 | For Sale | $369,000 | +1.1% | $181 / Sq Ft |
| 09/30/2024 09/30/24 | Sold | $365,000 | -2.7% | $179 / Sq Ft |
| 08/30/2024 08/30/24 | Pending | -- | -- | -- |
| 08/09/2024 08/09/24 | For Sale | $375,000 | 0.0% | $184 / Sq Ft |
| 07/17/2024 07/17/24 | Pending | -- | -- | -- |
| 07/11/2024 07/11/24 | For Sale | $375,000 | +63.0% | $184 / Sq Ft |
| 09/09/2016 09/09/16 | Sold | $230,000 | -3.8% | $118 / Sq Ft |
| 05/11/2016 05/11/16 | Pending | -- | -- | -- |
| 04/13/2016 04/13/16 | For Sale | $239,000 | -- | $123 / Sq Ft |
Tax History Compared to Growth
Tax History
| Year | Tax Paid | Tax Assessment Tax Assessment Total Assessment is a certain percentage of the fair market value that is determined by local assessors to be the total taxable value of land and additions on the property. | Land | Improvement |
|---|---|---|---|---|
| 2024 | $4,017 | $33,691 | $6,438 | $27,253 |
| 2023 | $4,017 | $32,710 | $6,473 | $26,237 |
| 2022 | $3,664 | $31,152 | $5,146 | $26,006 |
| 2021 | $3,492 | $29,669 | $5,277 | $24,392 |
| 2020 | $3,365 | $28,257 | $5,412 | $22,845 |
| 2019 | $3,202 | $26,911 | $5,508 | $21,403 |
| 2018 | $2,907 | $25,630 | $0 | $0 |
| 2017 | $2,980 | $26,289 | $4,088 | $22,201 |
| 2016 | $2,225 | $20,615 | $4,064 | $16,551 |
| 2015 | $2,177 | $20,015 | $4,057 | $15,958 |
| 2014 | $2,098 | $19,432 | $4,688 | $14,744 |
Agents Affiliated with this Home
-
Chance Daggs

Seller's Agent in 2025
Chance Daggs
OK Flat Fee Realty
(405) 517-0094
99 Total Sales
-
Diana Duncan

Seller's Agent in 2024
Diana Duncan
Keller Williams Central OK ED
(405) 830-8983
4 in this area
173 Total Sales
-
Laura Duncan
L
Seller Co-Listing Agent in 2024
Laura Duncan
Keller Williams Central OK ED
(405) 830-4111
1 in this area
8 Total Sales
-
K
Buyer's Agent in 2024
Kristy Beissel
Whittington Realty
(918) 704-7052
2 in this area
236 Total Sales
-
Laura Terlip

Seller's Agent in 2016
Laura Terlip
Covington Company
(405) 834-0805
5 in this area
128 Total Sales
Map
Source: MLSOK
MLS Number: 1123449
APN: 108201210
- 2900 Prairie Rose Ct
- 2908 Lamp Post Ln
- 11435 N May Ave
- 11504 Leaning Elm Rd
- 2905 Lamp Post Ln
- 11417 N May Ave Unit A
- 11417 N May Ave Unit B
- 11530 N May Ave Unit D303
- 11412 Leaning Elm Rd
- 11550 N May Ave Unit F108
- 3101 Rosewood Ln
- 11325 N May Ave Unit A
- 12108 Blue Sage Rd
- 12112 Blue Sage Rd
- 3117 Birch Bark Ln
- 3025 Pine Ridge Rd
- 11604 N Victoria Dr
- 11209 Thorn Ridge Rd
- 3208 Lamp Post Ln
- 2620 NW 121st St

