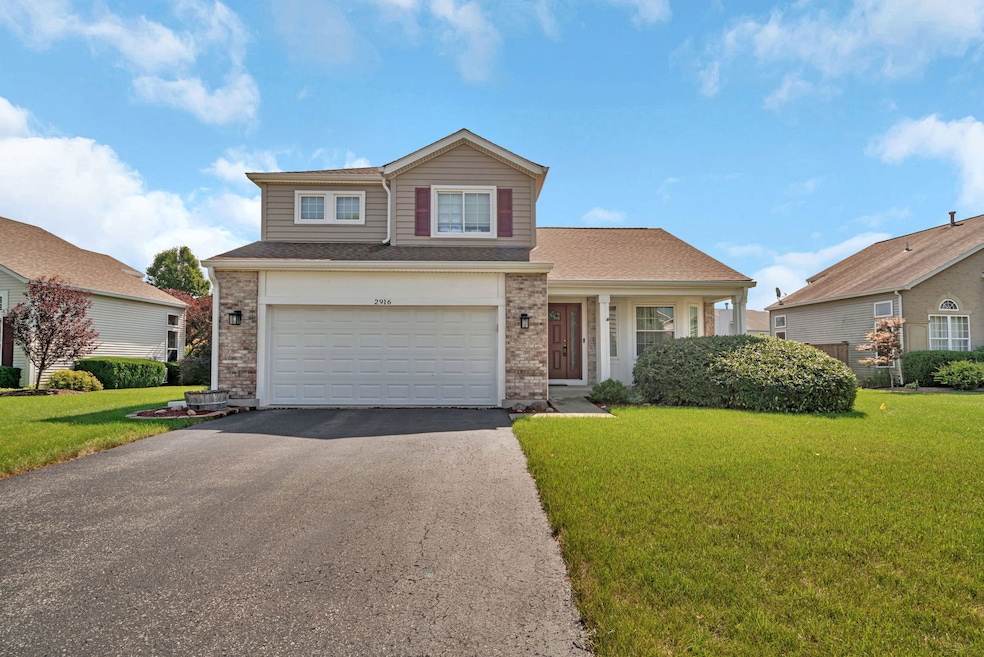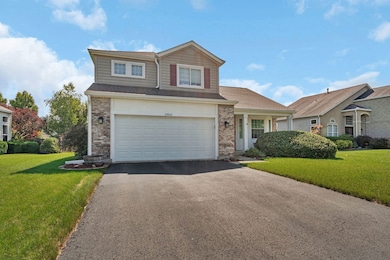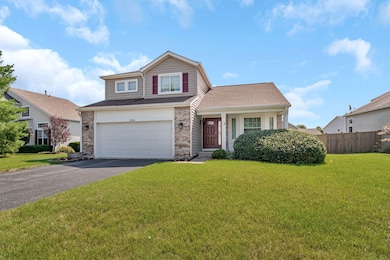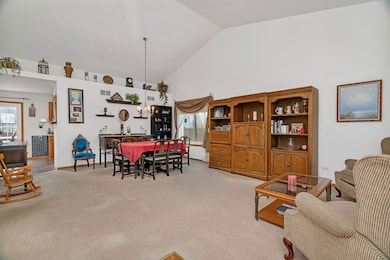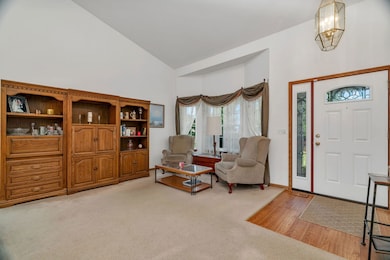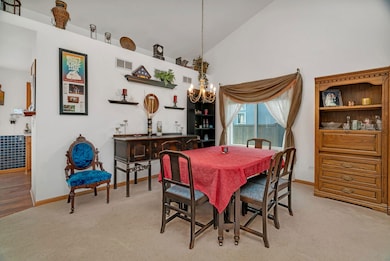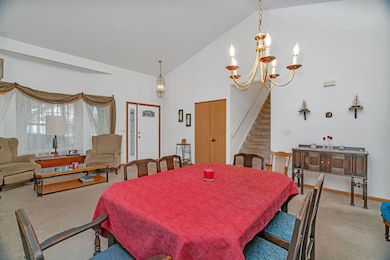2916 Sierra Ave Unit 1 Plainfield, IL 60586
Fall Creek NeighborhoodEstimated payment $2,495/month
Highlights
- Deck
- Bonus Room
- Forced Air Heating and Cooling System
- Vaulted Ceiling
- Laundry Room
- Combination Dining and Living Room
About This Home
If you are looking for a beautifully maintained 3-bedroom, 2.5 bath home in the sought-after Clearwater Springs subdivision, this is the one for you. Offering approximately 1,760 square feet of living space, this home features vaulted ceilings in the great room, creating a bright and open atmosphere perfect for entertaining guests. The efficient galley kitchen opens to a spacious family room ideal for everyday living, while a fully finished half basement (Owens Corning, 2009) provides additional living space for a rec room, home office, or gym. The master suite includes its own private bathroom, and recent updates throughout the home add to its appeal. Major improvements include: new roof and siding (2023), hardwood flooring (2023), new windows (2019/2023), front and side garage doors (2022), furnace and A/C (2020), and water heater (2018). Even more, in 2025 the sellers completed interior painting, deck repair/repainting, master bathroom ceiling updates, and driveway resealing. With an attached two-car garage and a generously sized lot offering plenty of outdoor enjoyment, this home is move-in ready with peace of mind for years to come. Located in highly rated Plainfield School District 202, close to parks and shopping, with low HOA fees and a friendly, well-kept neighborhood-this is an amazing opportunity you don't want to miss!
Listing Agent
Crosstown Realtors, Inc. Brokerage Phone: (641) 895-9102 License #475208914 Listed on: 10/27/2025
Co-Listing Agent
Crosstown Realtors, Inc. Brokerage Phone: (641) 895-9102 License #475209991
Open House Schedule
-
Saturday, November 15, 202511:00 am to 1:00 pm11/15/2025 11:00:00 AM +00:0011/15/2025 1:00:00 PM +00:00Add to Calendar
Home Details
Home Type
- Single Family
Est. Annual Taxes
- $6,688
Year Built
- Built in 2002
Lot Details
- Lot Dimensions are 78x126x62x126
- Paved or Partially Paved Lot
HOA Fees
- $25 Monthly HOA Fees
Parking
- 2 Car Garage
- Driveway
Home Design
- Brick Exterior Construction
Interior Spaces
- 1,760 Sq Ft Home
- 2-Story Property
- Vaulted Ceiling
- Family Room
- Combination Dining and Living Room
- Bonus Room
- Partial Basement
Kitchen
- Range
- Microwave
- Dishwasher
- Disposal
Flooring
- Carpet
- Vinyl
Bedrooms and Bathrooms
- 3 Bedrooms
- 3 Potential Bedrooms
Laundry
- Laundry Room
- Dryer
- Washer
Outdoor Features
- Deck
Schools
- Plainfield South High School
Utilities
- Forced Air Heating and Cooling System
- Heating System Uses Natural Gas
Community Details
- Office Association, Phone Number (815) 836-0400
- Clearwater Springs Subdivision
- Property managed by Pathway Property management
Listing and Financial Details
- Homeowner Tax Exemptions
Map
Home Values in the Area
Average Home Value in this Area
Tax History
| Year | Tax Paid | Tax Assessment Tax Assessment Total Assessment is a certain percentage of the fair market value that is determined by local assessors to be the total taxable value of land and additions on the property. | Land | Improvement |
|---|---|---|---|---|
| 2024 | $6,688 | $101,123 | $24,935 | $76,188 |
| 2023 | $6,688 | $91,332 | $22,521 | $68,811 |
| 2022 | $5,970 | $82,029 | $20,227 | $61,802 |
| 2021 | $5,656 | $76,663 | $18,904 | $57,759 |
| 2020 | $5,568 | $74,488 | $18,368 | $56,120 |
| 2019 | $5,370 | $70,975 | $17,502 | $53,473 |
| 2018 | $5,134 | $66,685 | $16,444 | $50,241 |
| 2017 | $4,976 | $63,371 | $15,627 | $47,744 |
| 2016 | $4,871 | $60,440 | $14,904 | $45,536 |
| 2015 | $4,535 | $56,619 | $13,962 | $42,657 |
| 2014 | $4,535 | $54,620 | $13,469 | $41,151 |
| 2013 | $4,535 | $54,620 | $13,469 | $41,151 |
Property History
| Date | Event | Price | List to Sale | Price per Sq Ft |
|---|---|---|---|---|
| 10/27/2025 10/27/25 | For Sale | $363,000 | -- | $206 / Sq Ft |
Purchase History
| Date | Type | Sale Price | Title Company |
|---|---|---|---|
| Warranty Deed | $167,000 | Chicago Title Insurance Co |
Mortgage History
| Date | Status | Loan Amount | Loan Type |
|---|---|---|---|
| Open | $171,449 | VA |
Source: Midwest Real Estate Data (MRED)
MLS Number: 12505191
APN: 06-03-30-102-005
- 2807 Arches Ct
- 7011 Clearwater Dr Unit 31
- 2707 Sierra Ave Unit 7
- 2922 Discovery Dr Unit 3
- 2573 Canyon Dr Unit 310
- 6981 Paradise Cir Unit 2
- 6507 Goldhaber Ln Unit 15
- 2617 Ruth Fitzgerald Dr Unit 7
- BELLAMY Plan at Ashford Place
- COVENTRY Plan at Ashford Place
- HENLEY Plan at Ashford Place
- HOLCOMBE Plan at Ashford Place
- HAVEN Plan at Ashford Place
- 7005 Manchester Dr
- 6610 Leupold Ln Unit 12
- 0001 S State Route 59
- 0002 S State Route 59
- 2411 Ruth Fitzgerald Dr
- 6309 Ventura Ct
- 25501 W Cerena Cir
- 2714 Joe Adler Dr
- 2508 John Bourg Dr
- 6907 Manchester Dr Unit ID1285070P
- 2042 Legacy Pointe Blvd
- 7004 Gallatin Dr Unit ID1285080P
- 2110 Three Forks Dr
- 6908 Great Falls Dr
- 7206 Faxton Ln
- 1801 Winger Dr
- 2706 Steamboat Cir
- 1415 Baltz Dr
- 15728 Brookshore Dr
- 1907 Arbor Falls Dr
- 25644 W Yorkshire Dr
- 1612 Lake Pointe Dr
- 1609 Heritage Pointe Ct
- 25631 W Yorkshire Dr
- 16101 S Legion Ct
- 25747 W Yorkshire Dr
- 15238 S Hepworth Place
