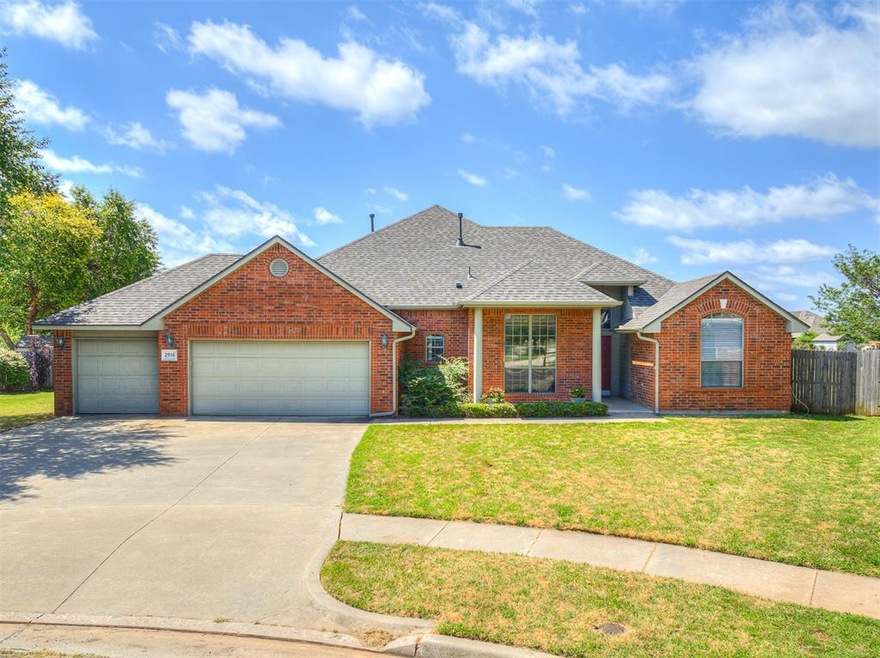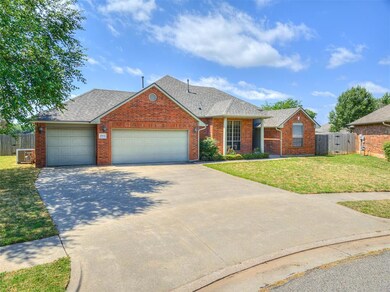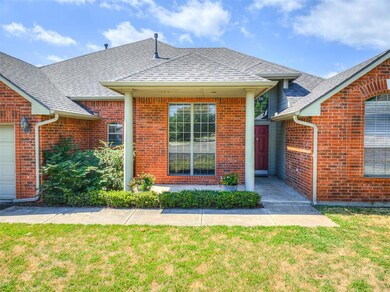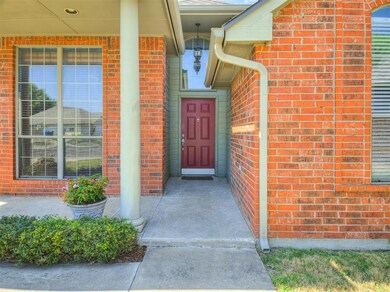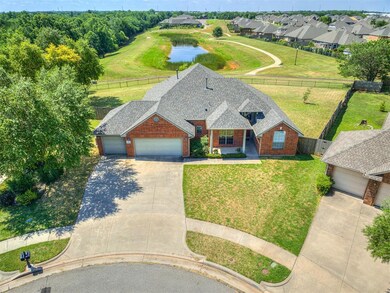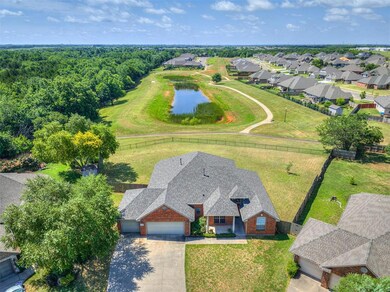
2916 Stonebridge Ct Norman, OK 73071
Southeast Norman NeighborhoodHighlights
- Water Views
- 0.6 Acre Lot
- Covered patio or porch
- Ronald Reagan Elementary School Rated A-
- Traditional Architecture
- Cul-De-Sac
About This Home
As of August 2024Discover this charming 3-bedroom, 2-bath home nestled on a spacious cul-de-sac lot, offering an extra large backyard that seamlessly blends into serene pond views and scenic walking trails making you feel as though you are in the country. Step inside to an open floor plan that exudes warmth and modern elegance, perfect for both everyday living and entertaining. The home features a dedicated study, ideal for remote work or a cozy reading nook, catering to today's versatile lifestyle needs.
Recent updates include new paint, new carpet throughout, new HVAC in 2021, and a recently installed roof, ensuring peace of mind and low maintenance for years to come. The kitchen flows effortlessly into the living and dining areas, creating a bright and inviting space filled with natural light. Retreat to the master suite, complete with a luxurious en-suite bath, providing a perfect sanctuary at the end of the day.
The property also boasts a 3-car garage, offering ample space for vehicles, storage, and hobbies. Beyond the home itself, the community enhances your lifestyle with access to a sparkling pool perfect for relaxing and enjoying warm summer days as well as a gym for all your fitness needs. The tranquil setting, combined with modern conveniences and community amenities, makes this home a true gem. Don’t miss the opportunity to make this beautiful home yours!
Schedule through ShowingTime. Buyer's agent to verify HOA fees/rules, square footage, and all school information.
Home Details
Home Type
- Single Family
Est. Annual Taxes
- $3,057
Year Built
- Built in 2004
Lot Details
- 0.6 Acre Lot
- Cul-De-Sac
HOA Fees
- $29 Monthly HOA Fees
Parking
- 3 Car Attached Garage
Home Design
- Traditional Architecture
- Slab Foundation
- Brick Frame
- Composition Roof
Interior Spaces
- 2,097 Sq Ft Home
- 1-Story Property
- Fireplace Features Masonry
- Water Views
Bedrooms and Bathrooms
- 3 Bedrooms
- 2 Full Bathrooms
Schools
- Ronald Reagan Elementary School
- Irving Middle School
- Norman High School
Additional Features
- Covered patio or porch
- Central Heating and Cooling System
Community Details
- Association fees include greenbelt, maintenance common areas, pool, rec facility
- Mandatory home owners association
Listing and Financial Details
- Legal Lot and Block 21 / 5
Ownership History
Purchase Details
Home Financials for this Owner
Home Financials are based on the most recent Mortgage that was taken out on this home.Purchase Details
Home Financials for this Owner
Home Financials are based on the most recent Mortgage that was taken out on this home.Purchase Details
Purchase Details
Similar Homes in Norman, OK
Home Values in the Area
Average Home Value in this Area
Purchase History
| Date | Type | Sale Price | Title Company |
|---|---|---|---|
| Warranty Deed | $335,000 | Titan Title | |
| Interfamily Deed Transfer | -- | Fa | |
| Warranty Deed | $187,000 | -- | |
| Warranty Deed | $34,500 | -- |
Mortgage History
| Date | Status | Loan Amount | Loan Type |
|---|---|---|---|
| Open | $318,250 | New Conventional | |
| Previous Owner | $250,000 | Credit Line Revolving | |
| Previous Owner | $137,400 | New Conventional |
Property History
| Date | Event | Price | Change | Sq Ft Price |
|---|---|---|---|---|
| 08/07/2024 08/07/24 | Sold | $335,000 | 0.0% | $160 / Sq Ft |
| 07/09/2024 07/09/24 | Pending | -- | -- | -- |
| 06/26/2024 06/26/24 | For Sale | $335,000 | -- | $160 / Sq Ft |
Tax History Compared to Growth
Tax History
| Year | Tax Paid | Tax Assessment Tax Assessment Total Assessment is a certain percentage of the fair market value that is determined by local assessors to be the total taxable value of land and additions on the property. | Land | Improvement |
|---|---|---|---|---|
| 2024 | $3,057 | $26,519 | $5,378 | $21,141 |
| 2023 | $2,972 | $25,746 | $5,599 | $20,147 |
| 2022 | $2,764 | $24,997 | $5,101 | $19,896 |
| 2021 | $2,825 | $24,269 | $5,052 | $19,217 |
| 2020 | $2,682 | $23,562 | $3,000 | $20,562 |
| 2019 | $2,727 | $23,562 | $3,000 | $20,562 |
| 2018 | $2,644 | $23,562 | $3,000 | $20,562 |
| 2017 | $2,673 | $23,562 | $0 | $0 |
| 2016 | $2,690 | $23,337 | $2,971 | $20,366 |
| 2015 | $2,530 | $22,658 | $2,640 | $20,018 |
| 2014 | $2,555 | $22,658 | $2,640 | $20,018 |
Agents Affiliated with this Home
-
Eden Ware

Seller's Agent in 2024
Eden Ware
Kalhor Group Realty
(405) 308-0930
6 in this area
104 Total Sales
-
Kye Smith
K
Seller Co-Listing Agent in 2024
Kye Smith
Kalhor Group Realty
(405) 694-1203
2 in this area
44 Total Sales
-
Danielle Williams

Buyer's Agent in 2024
Danielle Williams
Luxury Real Estate
4 in this area
97 Total Sales
-
Meghan Groff

Buyer Co-Listing Agent in 2024
Meghan Groff
Luxury Real Estate
(405) 371-9323
6 in this area
310 Total Sales
Map
Source: MLSOK
MLS Number: 1122629
APN: R0100315
- 2400 Stonebridge Dr
- 2514 Charlton Dr
- 2308 Bretford Way
- 2215 Kimball Dr
- 2101 Harbor Dr
- 2004 Sierra St
- 2036 Cloverdale Ln
- 3512 Shadow St
- 1840 Wolford Way
- 1816 Wolford Way
- 1903 Wolford Way
- 2221 Wolford Ct
- 1942 Wolford Way
- 2812 Edgemere Dr
- 2322 Twisted Oak Dr
- 2320 Twisted Oak Dr
- 3400 Classen Blvd
- 2125 Valley Hollow
- 3010 Hollow Crest Ln
- 3014 Hollow Crest Ln
