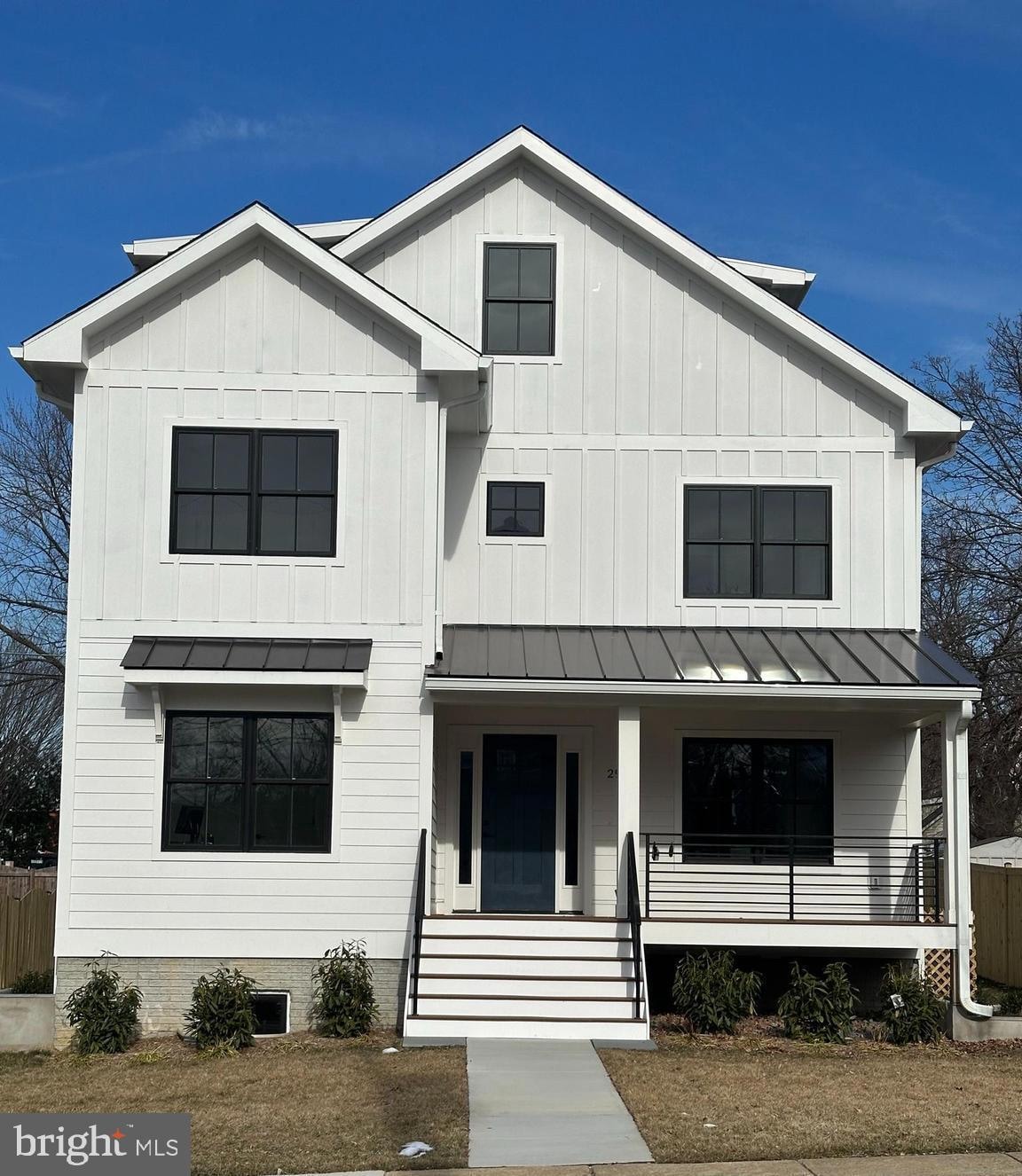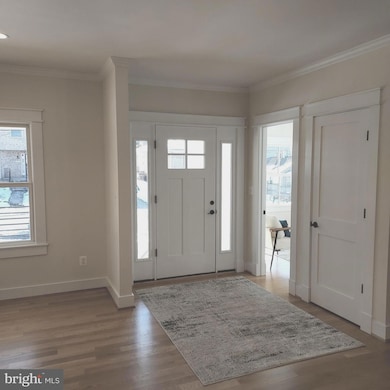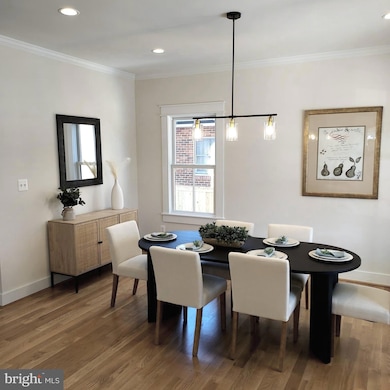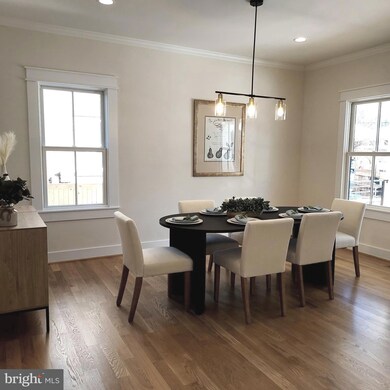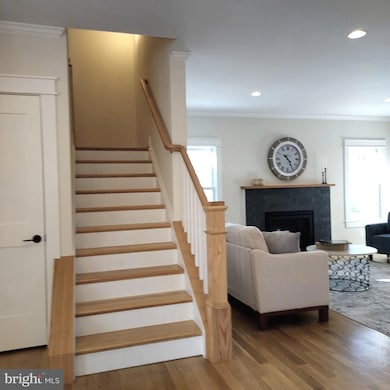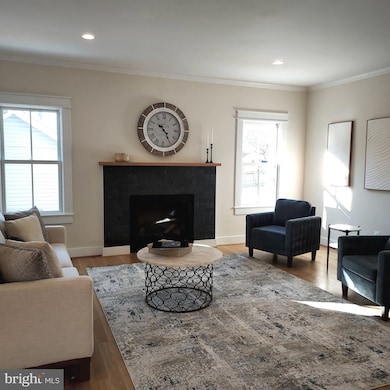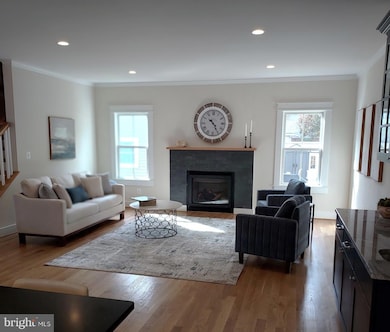
2917 18th St S Arlington, VA 22204
Green Valley NeighborhoodHighlights
- New Construction
- Traditional Architecture
- No HOA
- Gunston Middle School Rated A-
- Mud Room
- Den
About This Home
As of August 2025++ BEST VALUE FOR NEW HOME ON THE MARKET++OPEN SUNDAY 7/13 1PM-3PM++
$442 per square foot for a new home.
A competitive price improvement makes this an exceptional value for new single family home 1 block to Army Navy County Club. 7 bedrooms and 5.5 baths in over 5,000 square feet on 4 sunlit levels. First floor features 9 foot ceilings, separate dining room, home office, family room with natural gas fireplace and wet bar, KitchenAid stainless gourmet kitchen with stone counters, large island, gas range and powder room. There is an attached 2 car garage that leads directly to the large mudroom. Second floor has spacious master bedroom with marble ensuite bath, 2 walk in closets. 3 additional bedrooms and 2 full baths, walk in laundry room, hall linen closet, 9 foot ceilings. Outstanding 3rd floor open work space with fantastic window line, separate bedroom and full bath. Large open lower level with wet bar, alcove for home gym or office. Separate outside entrance, 9 foot ceilings. luxury vinyl flooring. Mechanical/storage room. Front porch with contemporary iron railings, rear porch, sodded lawn. Garage is at level and accessed from the rear of the property. Powder room has rough in for a future shower, home office can be used as a 7th bedroom.
House designed by architect/ builder Benchmark
Last Agent to Sell the Property
Fidelity Real Estate Corporation License #IB98096 Listed on: 10/19/2024
Home Details
Home Type
- Single Family
Est. Annual Taxes
- $12,964
Year Built
- Built in 2024 | New Construction
Lot Details
- 5,600 Sq Ft Lot
- South Facing Home
- Property is in excellent condition
- Property is zoned R-6
Parking
- 2 Car Attached Garage
- Rear-Facing Garage
- Garage Door Opener
- Driveway
Home Design
- Traditional Architecture
- Architectural Shingle Roof
- Concrete Perimeter Foundation
- HardiePlank Type
Interior Spaces
- Property has 4 Levels
- Ceiling height of 9 feet or more
- Fireplace With Glass Doors
- Fireplace Mantel
- Mud Room
- Entrance Foyer
- Family Room
- Dining Room
- Den
- Basement
Bedrooms and Bathrooms
Laundry
- Laundry Room
- Laundry on upper level
Outdoor Features
- Exterior Lighting
Utilities
- 90% Forced Air Heating and Cooling System
- Back Up Electric Heat Pump System
- Natural Gas Water Heater
- Municipal Trash
Community Details
- No Home Owners Association
Listing and Financial Details
- Tax Lot 31
- Assessor Parcel Number 31-002-008
Ownership History
Purchase Details
Purchase Details
Similar Homes in Arlington, VA
Home Values in the Area
Average Home Value in this Area
Purchase History
| Date | Type | Sale Price | Title Company |
|---|---|---|---|
| Deed | -- | None Available | |
| Deed | $220,000 | -- |
Property History
| Date | Event | Price | Change | Sq Ft Price |
|---|---|---|---|---|
| 08/27/2025 08/27/25 | Sold | $1,625,000 | -4.1% | $319 / Sq Ft |
| 07/10/2025 07/10/25 | Price Changed | $1,695,000 | -3.1% | $333 / Sq Ft |
| 05/13/2025 05/13/25 | Price Changed | $1,749,000 | -2.8% | $344 / Sq Ft |
| 04/08/2025 04/08/25 | Price Changed | $1,799,000 | -2.7% | $353 / Sq Ft |
| 03/13/2025 03/13/25 | Price Changed | $1,849,000 | -2.6% | $363 / Sq Ft |
| 10/25/2024 10/25/24 | For Sale | $1,899,000 | 0.0% | $373 / Sq Ft |
| 10/20/2024 10/20/24 | Off Market | $1,899,000 | -- | -- |
| 10/19/2024 10/19/24 | For Sale | $1,899,000 | -- | $373 / Sq Ft |
Tax History Compared to Growth
Tax History
| Year | Tax Paid | Tax Assessment Tax Assessment Total Assessment is a certain percentage of the fair market value that is determined by local assessors to be the total taxable value of land and additions on the property. | Land | Improvement |
|---|---|---|---|---|
| 2025 | $17,359 | $1,680,400 | $578,300 | $1,102,100 |
| 2024 | $12,964 | $1,255,000 | $578,300 | $676,700 |
| 2023 | $6,630 | $643,700 | $578,300 | $65,400 |
| 2022 | $6,287 | $610,400 | $543,300 | $67,100 |
| 2021 | $5,841 | $567,100 | $500,000 | $67,100 |
| 2020 | $5,300 | $516,600 | $449,500 | $67,100 |
| 2019 | $4,937 | $481,200 | $414,100 | $67,100 |
| 2018 | $4,891 | $486,200 | $399,000 | $87,200 |
| 2017 | $4,473 | $444,600 | $368,700 | $75,900 |
| 2016 | $4,274 | $431,300 | $358,600 | $72,700 |
| 2015 | $4,193 | $421,000 | $355,500 | $65,500 |
| 2014 | $4,072 | $408,800 | $338,400 | $70,400 |
Agents Affiliated with this Home
-
Mark Ries

Seller's Agent in 2025
Mark Ries
Fidelity Real Estate Corporation
(703) 328-3351
1 in this area
8 Total Sales
-
Tonya Finlay

Buyer's Agent in 2025
Tonya Finlay
KW Metro Center
(571) 221-1960
1 in this area
61 Total Sales
Map
Source: Bright MLS
MLS Number: VAAR2049944
APN: 31-002-008
- 2801 16th Rd S Unit 2801A
- 3007 20th Ct S
- 1932 S Kenmore St
- 2600 16th St S Unit 696
- 2600 16th St S Unit 711
- 2046 S Shirlington Rd
- 3153 14th St S
- 1415 S Edgewood St Unit 463
- 1401 S Edgewood St Unit 492
- 2012 S Lincoln St
- 2021 S Langley St
- 1710 S Monroe St
- 3202 13th Rd S
- 2177 S Glebe Rd
- 1400 S Barton St Unit 435
- 1415 S Barton St Unit 252
- 1300 S Barton St Unit 334
- 2134 S Lowell St
- 1615 S Oakland St
- 3711 16th St S
