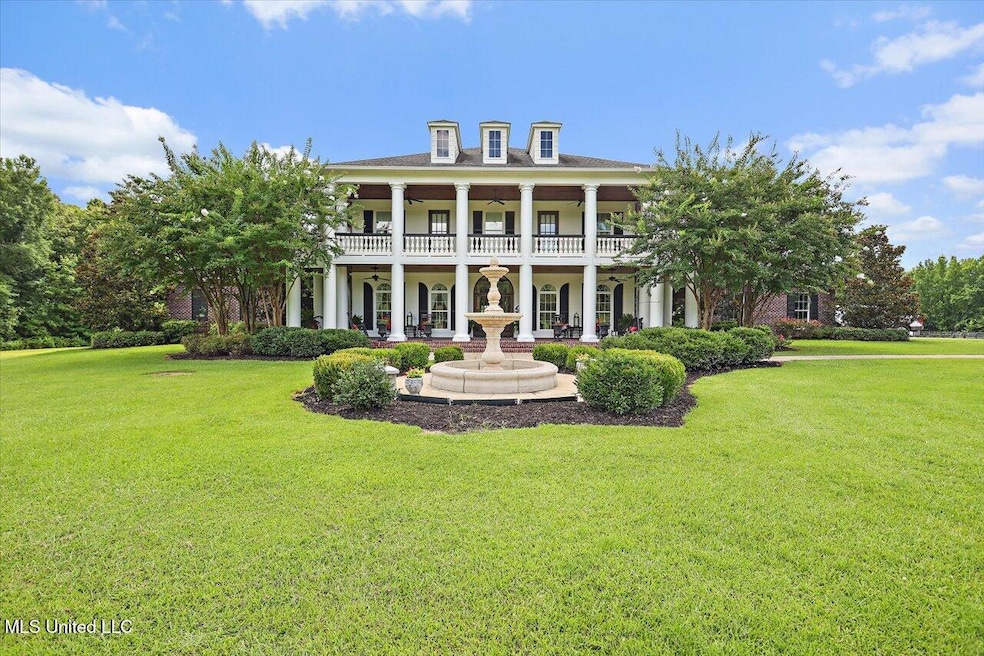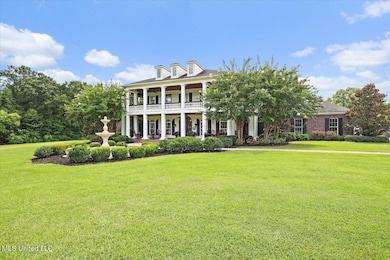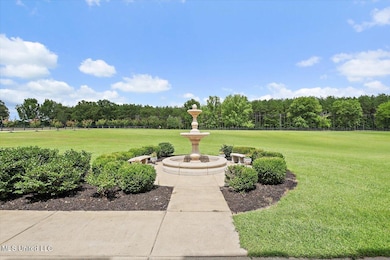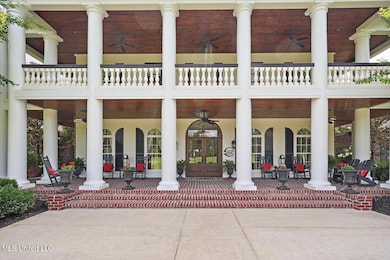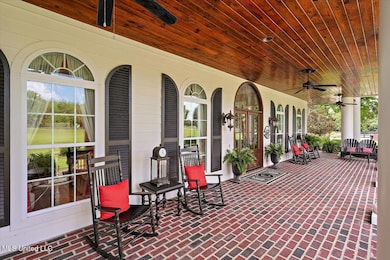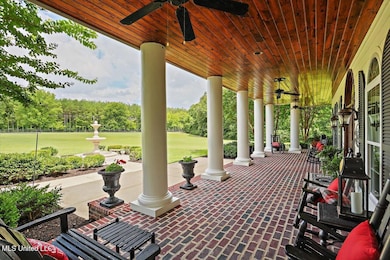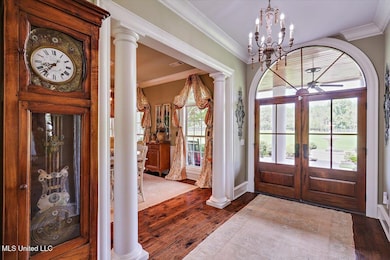2917 Black Jack Rd Vaughan, MS 39179
Estimated payment $8,754/month
Highlights
- Barn
- Fishing
- Built-In Refrigerator
- Private Pool
- Gated Community
- Waterfront
About This Home
SOMERSET | A Southern Masterpiece on 46± Acres
Welcome to SOMERSET, an extraordinary Southern Estate where timeless elegance meets refined craftsmanship. This private retreat is gracefully set on 46.10± acres of rolling pastures, manicured grounds, and wooded beauty. A stately brick and iron gated entrance introduces the property, leading to a striking red-brick manor wrapped in iconic white columns, sweeping porches, and balconies. Behind the home, a resort-style pool, fully equipped barn and workshop, and a 9-acre stocked fishing lake complete this unparalleled offering.
Built in 2015 by a highly regarded local builder, the residence was designed with no detail spared. With 5,098 square feet of refined interior space—and 8,650 square feet under roof including generous porches—this classic Southern home features 5 bedrooms, 5 bathrooms, and expansive living areas designed for comfort, entertainment, and lasting impressions.
Main Features Include:
•Architectural Grandeur: Classic red brick exterior with white trim and black shutters, arched windows framed by towering two-story columns and wraparound porches that exude timeless plantation style.
•Elegant Interiors: Hickory hand-scraped hardwood floors, soaring 20-foot ceilings in the great room, and 10-foot ceilings throughout the rest of the home. The Grand Vista Fountain greets guests with a showstopping first impression.
•Gourmet Kitchen: A chef's dream with dual Aspen white granite islands, Bertazzoni oven and gas range with vent a hood, a butler's pantry between dining room and kitchen with a built-in bar complete with beverage cooler, sink and ice maker.
•Living & Entertaining Spaces: Formal living room, fireside great room, sunlit keeping room with stunning views, spacious dining room, home office near primary bedroom, and a generous mudroom/laundry with sink and extensive storage.
•Primary Suite Retreat: Located on the main level, the owner's suite overlooks the back acreage and resort-style pool. Spa-like bath with custom walk-in shower, soaking tub, dual vanities, and expansive his-and-her walk-in closets.
•Upstairs Living: Three oversized guest bedrooms, each with incredible views all three rooms have access to the upstairs wraparound porch. The upstairs landing offers a dramatic overlook to the great room below.
Outdoor Living at Its Finest
Step into your own private paradise where comfort and beauty come together seamlessly. Just beyond the back door, a spacious covered porch invites you to relax in the shade, catch the game on the outdoor TV, or simply unwind in comfort.
Beyond the porch, the backyard transforms into a tropical retreat. At its heart is a stunning gunite saltwater pool with a natural stone waterfall and slide—surrounded by stacked stone accents that enhance its resort-style feel. A nearby seating area centers around a charming wood-burning brick fireplace, perfect for cozy evenings outdoors.
Lush, mature tropical landscaping and vibrant flowering plants complete the setting, creating a serene and visually captivating escape. The grounds are professionally maintained and thoughtfully designed for both relaxation and entertainment.
Property Highlights:
•9-acre fully stocked fishing lake directly behind the home
•Fenced pastures ideal for horses
•2 stall horse barn with tack room, wash rack, and hay storage
•Workshop: Large rear workshop—perfect for equipment, tractors, or recreational toys
•Additional outbuilding, currently used as a gym
•Sprinkler irrigation in both front and back yards
•Abundant wildlife, deer, and peaceful natural surroundings
•500-gallon buried propane tank, three Trane HVAC units, and three tankless water heaters, plantation shutters, and so much more. Yazoo School District with private schools, Benton Academy and Manchester near by. This magnificent home is a must see!!
Listing Agent
Tom Smith Land & Homes Brokerage Phone: 6014549397 License #B16568 Listed on: 07/19/2025
Home Details
Home Type
- Single Family
Est. Annual Taxes
- $9,286
Year Built
- Built in 2014
Lot Details
- 46 Acre Lot
- Waterfront
- Fenced
- Landscaped
- Front and Back Yard Sprinklers
- Wooded Lot
- Many Trees
Parking
- 3 Car Garage
- 5 Carport Spaces
Home Design
- Architectural Shingle Roof
Interior Spaces
- 5,098 Sq Ft Home
- 2-Story Property
- Fireplace
- Double Pane Windows
- Plantation Shutters
- Drapes & Rods
- Mud Room
- Property Views
Kitchen
- Butlers Pantry
- Range Hood
- Built-In Refrigerator
- Disposal
Flooring
- Wood
- Carpet
Bedrooms and Bathrooms
- 5 Bedrooms
- 5 Full Bathrooms
- Soaking Tub
Home Security
- Home Security System
- Fire and Smoke Detector
Outdoor Features
- Private Pool
- Front Porch
Schools
- Yazoo County Jr High Middle School
- Yazoo City High School
Farming
- Barn
- Farm
- Pasture
Horse Facilities and Amenities
- Wash Rack
- Tack Room
- Trailer Storage
- Hay Storage
Utilities
- Cooling Available
- Heating Available
- Septic Tank
Listing and Financial Details
- Assessor Parcel Number 1-151-01-005.01
Community Details
Overview
- Metes And Bounds Subdivision
- Community Lake
Recreation
- Community Pool
- Fishing
Security
- Gated Community
Map
Tax History
| Year | Tax Paid | Tax Assessment Tax Assessment Total Assessment is a certain percentage of the fair market value that is determined by local assessors to be the total taxable value of land and additions on the property. | Land | Improvement |
|---|---|---|---|---|
| 2025 | $9,659 | $77,641 | $0 | $0 |
| 2024 | $9,659 | $77,710 | $0 | $0 |
| 2023 | $9,286 | $72,374 | $0 | $0 |
| 2022 | $8,162 | $72,365 | $0 | $0 |
| 2021 | $8,087 | $72,405 | $0 | $0 |
| 2020 | $8,000 | $72,441 | $0 | $0 |
| 2019 | $7,633 | $70,024 | $0 | $0 |
| 2018 | $7,646 | $69,999 | $0 | $0 |
| 2017 | $7,642 | $69,967 | $0 | $0 |
| 2016 | $7,633 | $69,889 | $0 | $0 |
| 2015 | -- | $62,845 | $0 | $0 |
| 2014 | -- | $1,908 | $0 | $0 |
Property History
| Date | Event | Price | List to Sale | Price per Sq Ft |
|---|---|---|---|---|
| 10/20/2025 10/20/25 | Price Changed | $1,549,000 | -3.1% | $304 / Sq Ft |
| 07/19/2025 07/19/25 | For Sale | $1,599,000 | -- | $314 / Sq Ft |
Source: MLS United
MLS Number: 4119927
APN: 1-151-01-005.01
- 577 Black Jack Rd
- 579 Black Jack Rd
- 745 Black Jack Rd
- 295 Posey Ln
- Black Jack Rd
- 990 Black Jack Rd
- 4325 Vaughan Rd
- 0 Vaughan Rd
- 1800 Linwood Rd
- 7243 Highway 433 N
- 5302 Bend Rd
- 11657 Vaughan Rd
- Vaughn Rd
- 35 Village Cir
- 0 Bend Rd Unit 24589906
- 0 Bend Rd Unit 11613629
- R7 Old Highway 16
- R1 Old Highway 16
- R13 Old Highway 16
- R20 Old Highway 16
- 922 Grand Ave Unit A
- 912 Grand Ave
- 414 North St
- 274 N Locust St
- 707 Mace St
- 124 Whisper Ridge Ave
- 373 S Canal St
- 433 Meadowlark Dr Unit 7
- 433 Meadowlark Dr Unit B4
- 433 Meadowlark Dr Unit B8
- 433 Meadowlark Dr Unit B3
- 124 Links Dr
- 147 Links Dr
- 583 Old Jackson Rd
- 109 Newport Dr
- 141 Federal Cove
- 103 Hallmark Place
- 1920 E Ridge Cir
- 228 Farmers Row
- 807 Planters Point Dr
Ask me questions while you tour the home.
