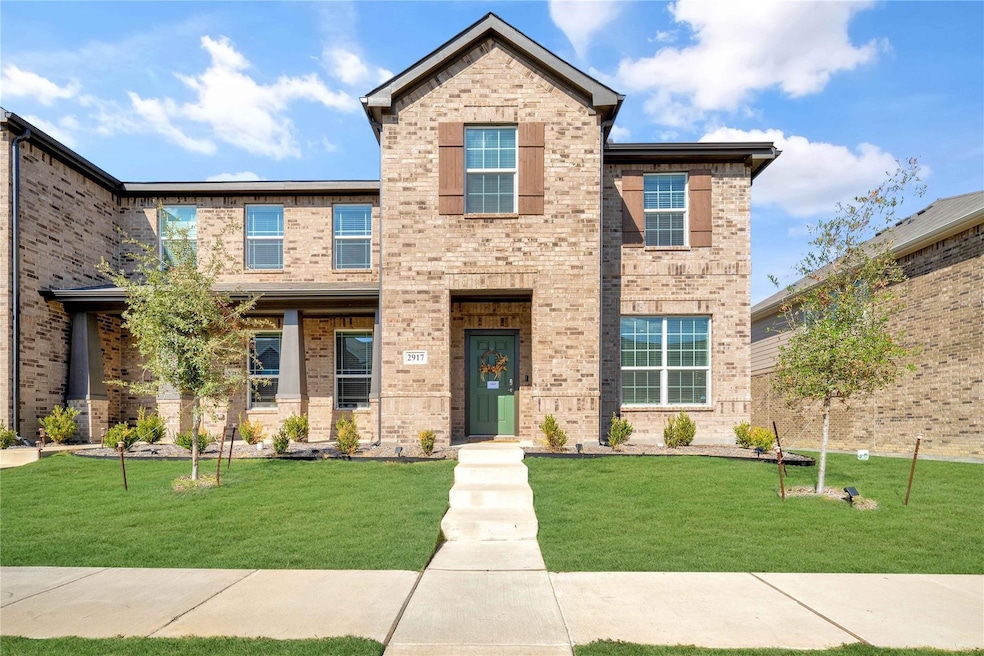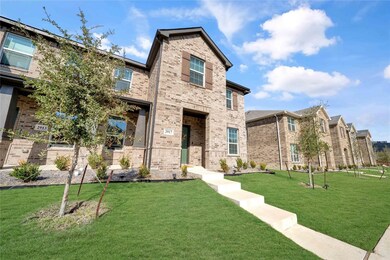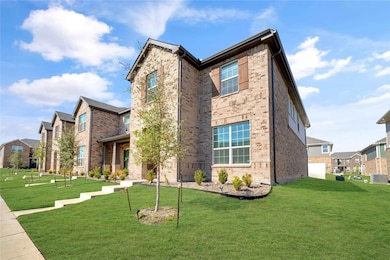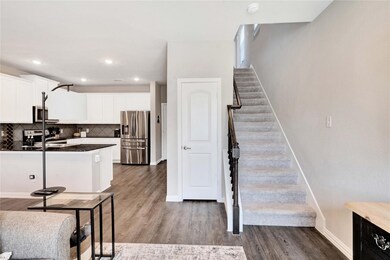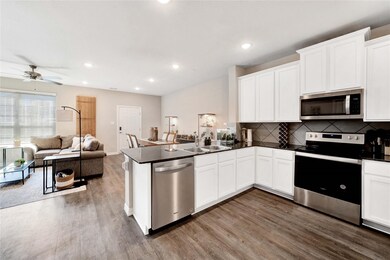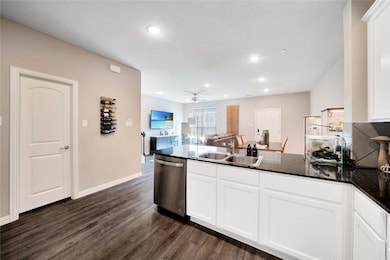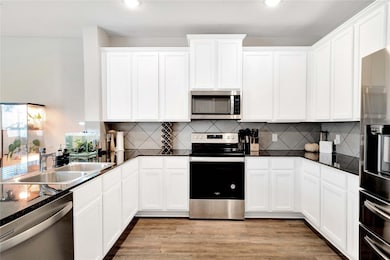2917 Bluets Dr Mesquite, TX 75150
Town East Estates NeighborhoodHighlights
- Open Floorplan
- Corner Lot
- 2 Car Attached Garage
- Traditional Architecture
- Granite Countertops
- Double Vanity
About This Home
Welcome to this exceptional corner-unit townhome, showcasing the highly sought-after Houston floor plan in the desirable Cloverleaf community. Designed with modern living in mind, this bright and airy home features an open-concept layout that’s ideal for both entertaining and everyday comfort. The gourmet kitchen is great for entertaining, complete with upgraded cabinetry accented by elegant crown molding, and sleek granite countertops. The expansive living area flows effortlessly, creating a warm and inviting atmosphere. Upstairs, a versatile loft offers the perfect flex space, ideal as a game room, home office, or additional lounge. The luxurious primary suite serves as a private retreat, featuring an upgraded designer shower, dual vanities, and two generous walk-in closets. Two additional bedrooms are equally spacious, each with walk-in closets and access to a beautifully upgraded shared bathroom with double sinks.
Perfectly situated in a prime location, this home provides easy access to shopping, dining, and entertainment, along with access to exceptional community amenities.
Discover the perfect blend of style, comfort, and convenience. Schedule your tour today! Contact KCC Property Management for any leasing question at 469-630-3899 or management@trghouses.com.
Listing Agent
Keller Williams Frisco Stars Brokerage Phone: 972-712-9898 License #0595988 Listed on: 06/10/2025

Home Details
Home Type
- Single Family
Est. Annual Taxes
- $6,806
Year Built
- Built in 2022
Lot Details
- 2,875 Sq Ft Lot
- Corner Lot
- Few Trees
HOA Fees
- $227 Monthly HOA Fees
Parking
- 2 Car Attached Garage
- Rear-Facing Garage
- Garage Door Opener
- Driveway
Home Design
- Traditional Architecture
- Brick Exterior Construction
- Slab Foundation
- Composition Roof
Interior Spaces
- 1,767 Sq Ft Home
- 2-Story Property
- Open Floorplan
- Fire and Smoke Detector
Kitchen
- Electric Range
- Microwave
- Dishwasher
- Granite Countertops
- Disposal
Flooring
- Carpet
- Luxury Vinyl Plank Tile
Bedrooms and Bathrooms
- 3 Bedrooms
- Walk-In Closet
- Double Vanity
Outdoor Features
- Rain Gutters
Schools
- Tosch Elementary School
- Northmesqu High School
Utilities
- Central Heating and Cooling System
- High Speed Internet
- Cable TV Available
Listing and Financial Details
- Residential Lease
- Property Available on 6/17/25
- Tenant pays for all utilities
- Legal Lot and Block 15 / E
- Assessor Parcel Number 380440400E0150000
Community Details
Overview
- Association fees include all facilities, management
- Legacy Southwest Property Management Association
- Cloverleaf Subdivision
Pet Policy
- Pets Allowed
Map
Source: North Texas Real Estate Information Systems (NTREIS)
MLS Number: 20965638
APN: 380440400E0150000
- 2832 Baneberry Ln
- 2728 Baneberry Ln
- 3001 Percheron Dr
- 2200 Anders Dr
- 2206 Anders Dr
- 2300 Anders Dr
- 2306 Apollo Way
- 2602 Eastridge Dr
- 2628 Belhaven Dr
- 2511 Gregory Dr
- 2618 Eastbrook Dr
- 2823 Rio Grande Pass
- 2510 Larchmont Dr
- 2511 Larchmont Dr
- 2802 Rio Grande Pass
- 2625 Westview Dr
- 2918 Owen Ln
- 2833 Miller Place
- 2721 Westview Dr
- 2614 San Saba St
- 2928 Bluets Dr
- 2852 Baneberry Ln
- 2872 Baneberry Ln
- 2837 Appaloosa Ln
- 2417 Moreland Dr
- 2701 Franklin Dr
- 19200 Lyndon b Johnson Fwy
- 2605 Franklin Dr
- 3701 Towne Crossing Blvd
- 2731 Eagle Pass
- 1217 Americana Ln
- 1208 Americana Ln
- 3718 Gus Thomasson Rd
- 2305 Driftwood Dr
- 2307 Luau St
- 1930 Robert Jones Dr
- 4035 Towne Crossing Blvd
- 3630 Palm Dr
- 3231 Rockne Ln
- 908 Dunning Dr
