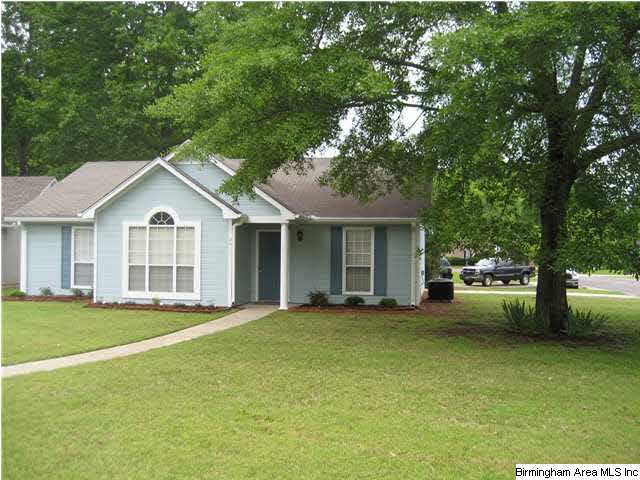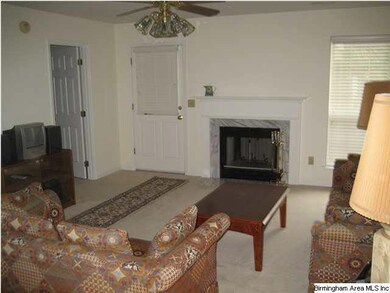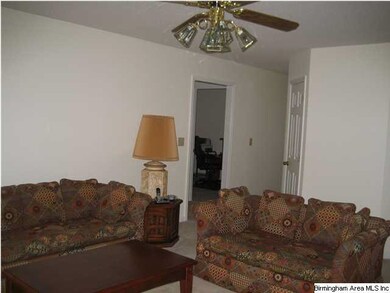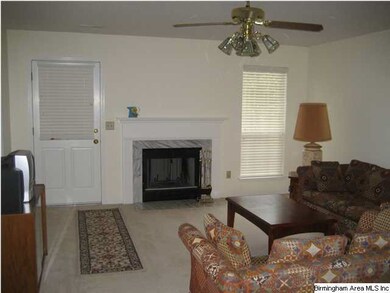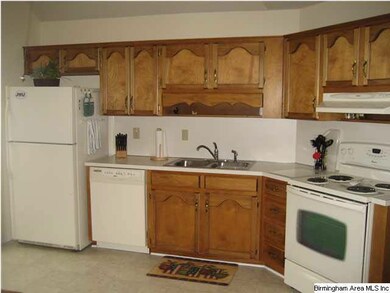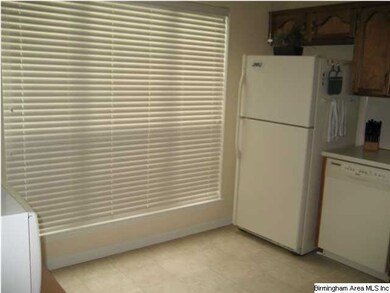
2917 Dublin Dr N Helena, AL 35080
Estimated Value: $210,000 - $282,000
Highlights
- Cathedral Ceiling
- Attic
- Den
- Helena Elementary School Rated 10
- Corner Lot
- Breakfast Room
About This Home
As of April 2012Tucked away on a cul-de-sac in a quiet HELENA neighborhood is where you'll find this beautiful 3 bedroom, 2 full bath home on a level lot with TREES. The spacious family room offers plenty of light, looks out onto the backyard and has a fireplace with marble surround. The master bedroom can accommodate king size furniture and has a great walk-in closet. The master bath has lots of light, 2 bowls in vanity and like new flooring. The light and bright vaulted kitchen and breakfast room feature wood cabinets, appliances (all to remain) and pantry. The separate dining room is off the kitchen and family room. On the rear of the house is an attached 2 car carport. This very CLEAN home offers neutral paint and flooring, and 2" white blinds throughout. New heatpump in May, 2009. Ready for quick possession. Move right in and enjoy.
Last Agent to Sell the Property
Jo Jackson
RE/MAX First Choice License #000022409 Listed on: 04/20/2011
Co-Listed By
Grover Jackson
RE/MAX First Choice License #000068082
Home Details
Home Type
- Single Family
Est. Annual Taxes
- $894
Year Built
- 1989
Lot Details
- Cul-De-Sac
- Corner Lot
- Interior Lot
- Few Trees
HOA Fees
- $3 Monthly HOA Fees
Parking
- 2 Car Attached Garage
- 2 Carport Spaces
Home Design
- Slab Foundation
Interior Spaces
- 1-Story Property
- Cathedral Ceiling
- Ceiling Fan
- Wood Burning Fireplace
- Marble Fireplace
- Double Pane Windows
- Window Treatments
- Family Room with Fireplace
- Breakfast Room
- Dining Room
- Den
- Pull Down Stairs to Attic
Kitchen
- Stove
- Dishwasher
- Disposal
Flooring
- Parquet
- Carpet
- Vinyl
Bedrooms and Bathrooms
- 3 Bedrooms
- Split Bedroom Floorplan
- Walk-In Closet
- 2 Full Bathrooms
- Bathtub and Shower Combination in Primary Bathroom
- Linen Closet In Bathroom
Laundry
- Laundry Room
- Laundry on main level
- Washer and Electric Dryer Hookup
Outdoor Features
- Patio
Utilities
- Central Heating and Cooling System
- Heat Pump System
- Underground Utilities
- Electric Water Heater
Community Details
- $11 Other Monthly Fees
Listing and Financial Details
- Assessor Parcel Number 13-8-27-2-002-017.000
Ownership History
Purchase Details
Home Financials for this Owner
Home Financials are based on the most recent Mortgage that was taken out on this home.Purchase Details
Home Financials for this Owner
Home Financials are based on the most recent Mortgage that was taken out on this home.Similar Homes in the area
Home Values in the Area
Average Home Value in this Area
Purchase History
| Date | Buyer | Sale Price | Title Company |
|---|---|---|---|
| Stetson William S | $118,000 | -- | |
| Gildon Sherrie D | $115,900 | None Available |
Mortgage History
| Date | Status | Borrower | Loan Amount |
|---|---|---|---|
| Previous Owner | Stetson William S | $68,000 | |
| Previous Owner | Stetson William S | $94,400 | |
| Previous Owner | Fitch Thomas S | $42,000 | |
| Previous Owner | Gildon Sherrie D | $112,961 |
Property History
| Date | Event | Price | Change | Sq Ft Price |
|---|---|---|---|---|
| 04/26/2012 04/26/12 | Sold | $115,900 | -3.3% | $91 / Sq Ft |
| 03/09/2012 03/09/12 | Pending | -- | -- | -- |
| 04/20/2011 04/20/11 | For Sale | $119,900 | -- | $94 / Sq Ft |
Tax History Compared to Growth
Tax History
| Year | Tax Paid | Tax Assessment Tax Assessment Total Assessment is a certain percentage of the fair market value that is determined by local assessors to be the total taxable value of land and additions on the property. | Land | Improvement |
|---|---|---|---|---|
| 2024 | $894 | $18,240 | $0 | $0 |
| 2023 | $786 | $16,880 | $0 | $0 |
| 2022 | $709 | $15,300 | $0 | $0 |
| 2021 | $646 | $14,020 | $0 | $0 |
| 2020 | $606 | $13,200 | $0 | $0 |
| 2019 | $574 | $12,560 | $0 | $0 |
| 2017 | $543 | $11,920 | $0 | $0 |
| 2015 | $520 | $11,440 | $0 | $0 |
| 2014 | $517 | $11,380 | $0 | $0 |
Agents Affiliated with this Home
-
J
Seller's Agent in 2012
Jo Jackson
RE/MAX
-
G
Seller Co-Listing Agent in 2012
Grover Jackson
RE/MAX
-
Cathy Hagood

Buyer's Agent in 2012
Cathy Hagood
EXP Realty LLC
(205) 283-4376
1 in this area
25 Total Sales
Map
Source: Greater Alabama MLS
MLS Number: 497942
APN: 13-8-27-2-002-017-000
- 231 Hickory Point Ln
- 617 Windmill Cir
- 203 Rocky Ridge Dr
- 2200 Amberley Woods Terrace
- 1117 Amberley Woods Dr
- 1224 Amberley Woods Dr
- 2325 Kala St
- 1914 Highway 58
- 8365 Wynwood Cir
- 5165 Hwy 17
- 105 Acorn Cir
- 1720 Fieldstone Cir
- 2032 Ashley Brook Way
- 5225 Wade St
- 0 Wyndham Pkwy
- 6025 Woodvale Ct
- 7715 Wyndham Cir
- 1536 Seminole Cir
- 421 Wishford Cir
- 186 Barimore Blvd
- 2917 Dublin Dr N
- 2915 Dublin Dr N
- 2919 Dublin Dr N
- 2913 Dublin Dr N
- 2920 Dublin Dr N
- 2922 Dublin Dr N
- 2918 Dublin Dr N
- 2924 Dublin Dr N
- 2911 Dublin Dr N
- 2907 Dublin Dr N
- 2926 Dublin Dr N
- 2916 Dublin Dr N
- 3012 O Connor Ct N
- 3004 O Connor Ct N
- 2801 Saint Patrick Place N
- 3002 O Connor Ct N
- 2914 Dublin Dr N
- 2803 St Patrick Place
- 2803 Saint Patrick Place N
- 1514 Timber Dr
