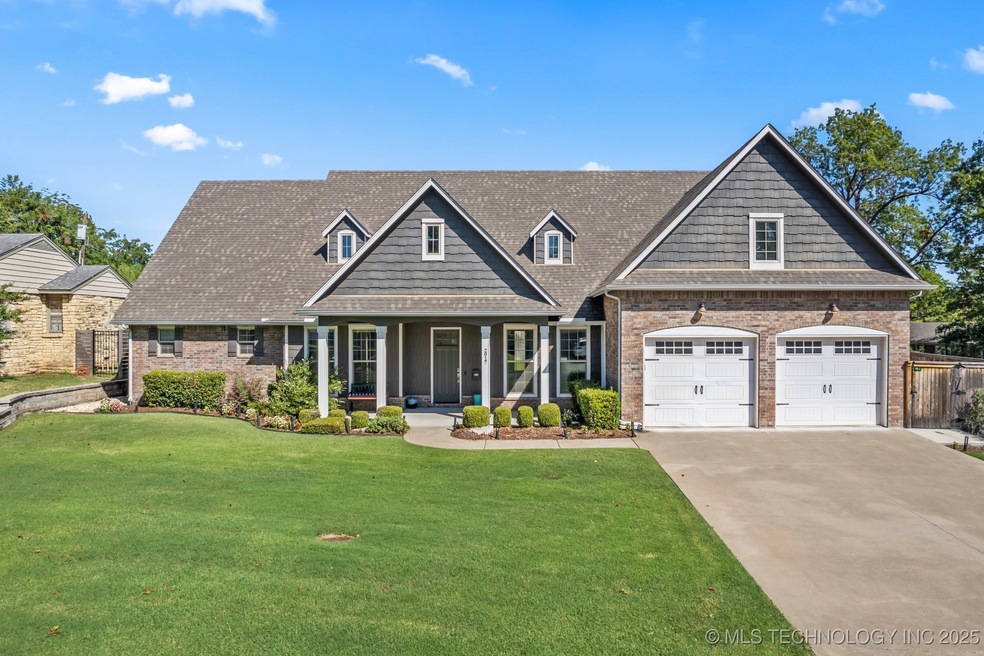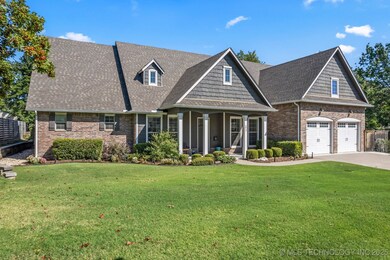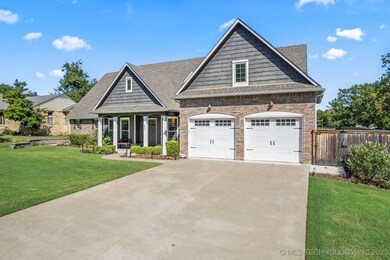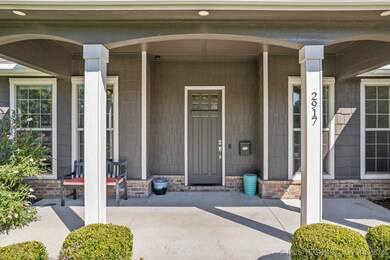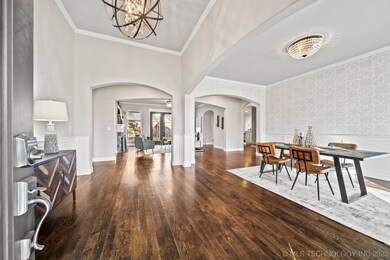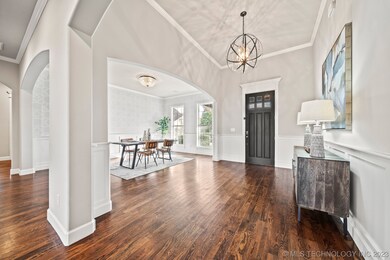
2917 E 26th St Tulsa, OK 74114
Midtown NeighborhoodHighlights
- Contemporary Architecture
- Attic
- Corner Lot
- Wood Flooring
- 2 Fireplaces
- Granite Countertops
About This Home
As of March 2024With the charm of a classic residence & the modernity of newer construction, this property offers an unmatched combination of superior features & smart home technology. As you step inside, you'll immediately notice the meticulous attention to detail that makes this home truly exceptional. The open and spacious floor plan features 10-foot ceilings & higher, creating an inviting atmosphere throughout. The gourmet kitchen is a chef's dream, boasting an oversized island that seamlessly connects to the family room. Granite countertops and marble accents add a touch of luxury, making this space perfect for entertaining or simply enjoying everyday family life. Two fireplaces provide warmth and ambiance, one in the living room & another, creating a cozy atmosphere in kitchen/ family area. Three bedrooms on the main level and one more upstairs, there's plenty of space for everyone in the family. The upstairs bedroom features a private bath, making it ideal for guests. The game room is large enough for pool tables or perfect for a theater room! This home sits on a corner lot, offering both privacy & curb appeal. The backyard is a paradise of its own with covered outdoor space and low-maintenance turf, making it perfect for year-round enjoyment. Additional features include a shed with electric & AC, making it an ideal workshop or storage space. Smart systems for both the thermostat & the sprinkler system ensure convenience and energy efficiency. Professional landscaping enhances the beauty of both the front & back of the house. French drains have been added to manage drainage effectively! This home has been meticulously maintained, with new paint & new carpet throughout, ensuring that it feels like new! With its exceptional features & smart home capabilities, this Midtown Tulsa gem is not to be missed. It offers the perfect blend of style, comfort, & technology in one of Tulsa's most desirable neighborhoods. Come make it your own and experience the best of modern living.
Last Agent to Sell the Property
Ellis Real Estate Brokerage License #159756 Listed on: 09/28/2023
Home Details
Home Type
- Single Family
Est. Annual Taxes
- $8,854
Year Built
- Built in 2014
Lot Details
- 0.26 Acre Lot
- South Facing Home
- Dog Run
- Privacy Fence
- Corner Lot
- Sprinkler System
Parking
- 2 Car Attached Garage
Home Design
- Contemporary Architecture
- Brick Exterior Construction
- Wood Frame Construction
- Fiberglass Roof
- HardiePlank Type
- Asphalt
Interior Spaces
- 3,741 Sq Ft Home
- 2-Story Property
- Wired For Data
- Ceiling Fan
- 2 Fireplaces
- Gas Log Fireplace
- Insulated Windows
- Aluminum Window Frames
- Insulated Doors
- Basement Fills Entire Space Under The House
- Washer and Gas Dryer Hookup
- Attic
Kitchen
- Built-In Oven
- Electric Oven
- Gas Range
- Dishwasher
- Granite Countertops
- Disposal
Flooring
- Wood
- Carpet
- Tile
Bedrooms and Bathrooms
- 4 Bedrooms
Home Security
- Security System Leased
- Fire and Smoke Detector
Eco-Friendly Details
- Energy-Efficient Windows
- Energy-Efficient Doors
- Ventilation
Outdoor Features
- Covered patio or porch
- Shed
- Rain Gutters
Schools
- Lanier Elementary School
- Edison Prep. Middle School
- Edison High School
Utilities
- Zoned Heating and Cooling
- Multiple Heating Units
- Heating System Uses Gas
- Programmable Thermostat
- Gas Water Heater
- High Speed Internet
- Phone Available
- Cable TV Available
Community Details
- No Home Owners Association
- Bryn Mawr Subdivision
Listing and Financial Details
- Home warranty included in the sale of the property
Ownership History
Purchase Details
Home Financials for this Owner
Home Financials are based on the most recent Mortgage that was taken out on this home.Purchase Details
Home Financials for this Owner
Home Financials are based on the most recent Mortgage that was taken out on this home.Purchase Details
Purchase Details
Home Financials for this Owner
Home Financials are based on the most recent Mortgage that was taken out on this home.Purchase Details
Home Financials for this Owner
Home Financials are based on the most recent Mortgage that was taken out on this home.Purchase Details
Similar Homes in Tulsa, OK
Home Values in the Area
Average Home Value in this Area
Purchase History
| Date | Type | Sale Price | Title Company |
|---|---|---|---|
| Warranty Deed | $750,000 | Old Republic National Title In | |
| Deed | -- | -- | |
| Warranty Deed | $560,000 | Guaranty Abstract Co | |
| Warranty Deed | $590,000 | Firstitle & Abstract Svcs Ll | |
| Warranty Deed | $160,000 | Firs Title & Abstract Servic | |
| Interfamily Deed Transfer | -- | -- |
Mortgage History
| Date | Status | Loan Amount | Loan Type |
|---|---|---|---|
| Open | $625,000 | New Conventional | |
| Previous Owner | $316,000 | New Conventional | |
| Previous Owner | $325,000 | No Value Available | |
| Previous Owner | -- | No Value Available | |
| Previous Owner | $325,000 | New Conventional | |
| Previous Owner | $340,000 | Adjustable Rate Mortgage/ARM | |
| Previous Owner | $380,280 | Construction |
Property History
| Date | Event | Price | Change | Sq Ft Price |
|---|---|---|---|---|
| 11/10/2024 11/10/24 | Off Market | $750,000 | -- | -- |
| 03/15/2024 03/15/24 | Sold | $750,000 | -6.3% | $200 / Sq Ft |
| 02/29/2024 02/29/24 | Pending | -- | -- | -- |
| 02/12/2024 02/12/24 | Price Changed | $800,000 | -1.8% | $214 / Sq Ft |
| 01/08/2024 01/08/24 | Price Changed | $815,000 | -6.9% | $218 / Sq Ft |
| 10/26/2023 10/26/23 | Price Changed | $875,000 | -3.8% | $234 / Sq Ft |
| 10/11/2023 10/11/23 | Price Changed | $910,000 | -1.6% | $243 / Sq Ft |
| 09/28/2023 09/28/23 | For Sale | $925,000 | +60.9% | $247 / Sq Ft |
| 01/27/2017 01/27/17 | Sold | $575,000 | -2.5% | $154 / Sq Ft |
| 12/17/2016 12/17/16 | Pending | -- | -- | -- |
| 12/17/2016 12/17/16 | For Sale | $590,000 | -- | $158 / Sq Ft |
Tax History Compared to Growth
Tax History
| Year | Tax Paid | Tax Assessment Tax Assessment Total Assessment is a certain percentage of the fair market value that is determined by local assessors to be the total taxable value of land and additions on the property. | Land | Improvement |
|---|---|---|---|---|
| 2024 | $8,850 | $73,219 | $15,474 | $57,745 |
| 2023 | $8,850 | $69,733 | $14,369 | $55,364 |
| 2022 | $8,854 | $66,413 | $18,480 | $47,933 |
| 2021 | $8,353 | $63,250 | $17,600 | $45,650 |
| 2020 | $8,240 | $63,250 | $17,600 | $45,650 |
| 2019 | $8,667 | $63,250 | $17,600 | $45,650 |
| 2018 | $8,687 | $63,250 | $17,600 | $45,650 |
| 2017 | $9,349 | $68,200 | $17,600 | $50,600 |
| 2016 | $8,136 | $61,600 | $17,600 | $44,000 |
| 2015 | $8,730 | $64,900 | $17,600 | $47,300 |
| 2014 | $2,345 | $17,600 | $17,600 | $0 |
Agents Affiliated with this Home
-

Seller's Agent in 2024
Tracy Ellis
Ellis Real Estate Brokerage
(918) 809-0112
3 in this area
357 Total Sales
-

Buyer's Agent in 2024
Allison Jacobs
McGraw, REALTORS
(918) 850-2207
6 in this area
79 Total Sales
-
R
Seller's Agent in 2017
Richard Pierce
Inactive Office
Map
Source: MLS Technology
MLS Number: 2333969
APN: 05650-93-17-01880
- 2849 E 26th Place
- 2520 S Florence Place Unit 2
- 2519 S Florence Place Unit 1
- 3109 E 25th Place Unit 4
- 2513 S Florence Place Unit 18
- 2520 S Florence Place Unit 4
- 2328 S Delaware Ct
- 2534 S Delaware Ave
- 2303 S Delaware Place
- 2920 E 27th Place
- 2711 S Florence Dr
- 2607 S Florence Dr
- 2501 S Columbia Ave
- 1249 E 28th St
- 1251 E 28th St
- 0 E 27th Place
- 2521 S Birmingham Place
- 2715 S Birmingham Place
- 2811 E 22nd St
- 2503 S Birmingham Ave
