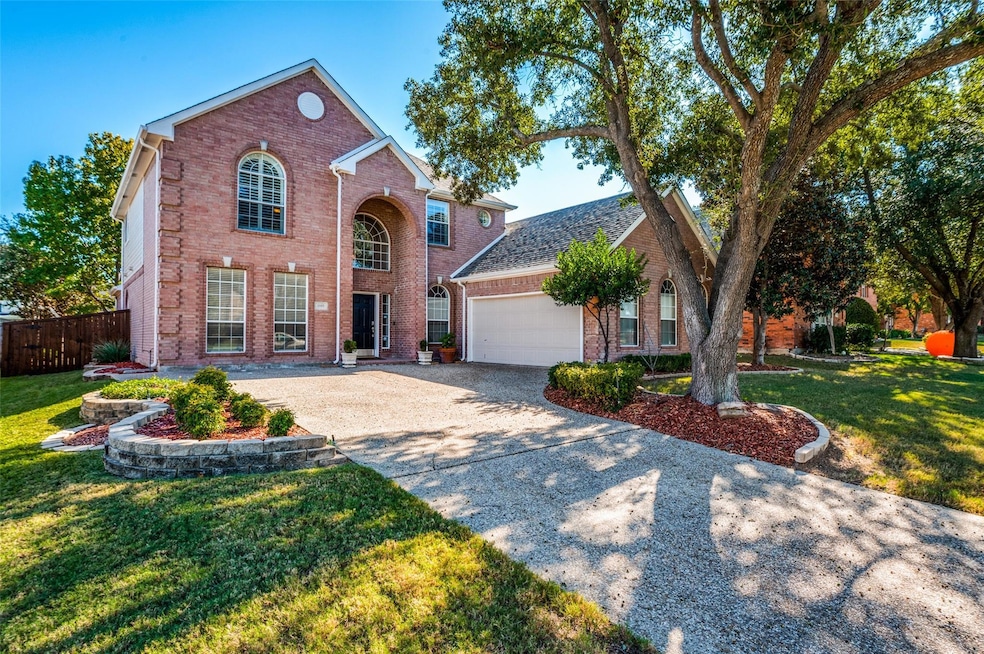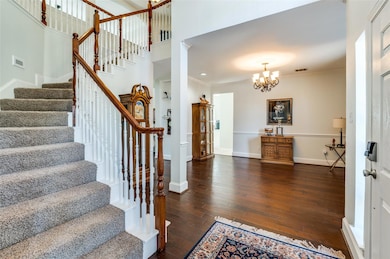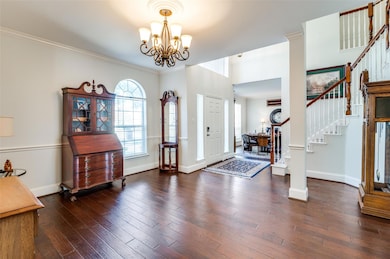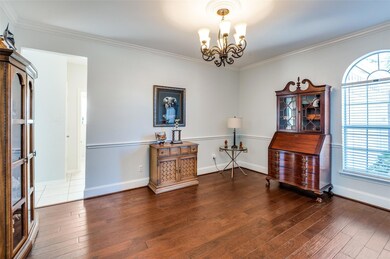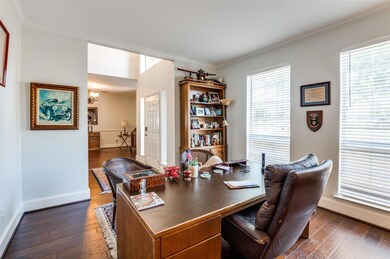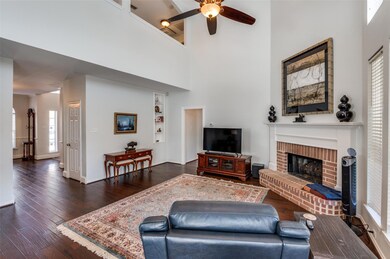
2917 Ellington Ct McKinney, TX 75070
Eldorado NeighborhoodHighlights
- Gated Community
- Open Floorplan
- Wood Flooring
- Valley Creek Elementary School Rated A
- Traditional Architecture
- Granite Countertops
About This Home
As of March 2025See this beautiful 4-bedroom, 3 bathroom home located in a gated community! Primary suite with ensuite bath is located on the first floor, along with a home office and half bath. Kitchen is well appointed with granite countertops, stainless steel oven, 5 burner gas cooktop and dishwasher. You will also find a large kitchen island. The home has both a formal dining room and a breakfast area, both readily accessible to the kitchen area; perfect for family events. See the large den with vaulted ceiling and a gas fireplace. On the second floor you will find three additional bedrooms, two full bathrooms, walk in storage closets and a huge game room. For your pets and playtime, see the private backyard, featuring a covered patio and an additional flagstone patio. The community pool and playground are just down the street. Close to dining and shopping, this home is a must see! And, do not forget the well-regarded McKinney ISD the home’s convenient proximity to 75 and 121. And, NEW ROOF installed Nov 18, 2024.
Last Agent to Sell the Property
Unlimited Realty Solutions Brokerage Phone: 469-629-8856 License #0683762 Listed on: 10/20/2024
Home Details
Home Type
- Single Family
Est. Annual Taxes
- $7,209
Year Built
- Built in 1998
Lot Details
- 8,400 Sq Ft Lot
- Lot Dimensions are 70 x 120
- Wood Fence
- Sprinkler System
- Back Yard
HOA Fees
- $92 Monthly HOA Fees
Parking
- 2-Car Garage with one garage door
- Front Facing Garage
- Garage Door Opener
- Driveway
Home Design
- Traditional Architecture
- Brick Exterior Construction
- Slab Foundation
- Frame Construction
- Composition Roof
Interior Spaces
- 3,137 Sq Ft Home
- 2-Story Property
- Open Floorplan
- Gas Log Fireplace
- Metal Fireplace
- Plantation Shutters
- Den with Fireplace
Kitchen
- Eat-In Kitchen
- Electric Oven
- Gas Cooktop
- Dishwasher
- Kitchen Island
- Granite Countertops
Flooring
- Wood
- Carpet
- Laminate
- Ceramic Tile
Bedrooms and Bathrooms
- 4 Bedrooms
- Walk-In Closet
Laundry
- Laundry in Utility Room
- Full Size Washer or Dryer
- Washer and Gas Dryer Hookup
Home Security
- Security Gate
- Fire and Smoke Detector
Outdoor Features
- Covered patio or porch
Schools
- Valley Creek Elementary School
- Faubion Middle School
- Mckinney High School
Utilities
- Central Heating and Cooling System
- Underground Utilities
- Individual Gas Meter
- Cable TV Available
Listing and Financial Details
- Legal Lot and Block 23 / A
- Assessor Parcel Number R-3468-00A-0230-1
- $10,176 per year unexempt tax
Community Details
Overview
- Association fees include full use of facilities, security
- Stonegate HOA, Phone Number (469) 287-8583
- Stonegate Ph One Subdivision
- Mandatory home owners association
Recreation
- Community Playground
- Community Pool
Security
- Gated Community
Ownership History
Purchase Details
Home Financials for this Owner
Home Financials are based on the most recent Mortgage that was taken out on this home.Purchase Details
Home Financials for this Owner
Home Financials are based on the most recent Mortgage that was taken out on this home.Purchase Details
Home Financials for this Owner
Home Financials are based on the most recent Mortgage that was taken out on this home.Purchase Details
Home Financials for this Owner
Home Financials are based on the most recent Mortgage that was taken out on this home.Similar Homes in McKinney, TX
Home Values in the Area
Average Home Value in this Area
Purchase History
| Date | Type | Sale Price | Title Company |
|---|---|---|---|
| Warranty Deed | -- | Allegiance Title | |
| Interfamily Deed Transfer | -- | Ort | |
| Vendors Lien | -- | Rtt | |
| Warranty Deed | -- | -- |
Mortgage History
| Date | Status | Loan Amount | Loan Type |
|---|---|---|---|
| Previous Owner | $150,000 | New Conventional | |
| Previous Owner | $172,640 | Purchase Money Mortgage | |
| Previous Owner | $203,500 | Fannie Mae Freddie Mac | |
| Previous Owner | $189,950 | Unknown | |
| Previous Owner | $178,636 | No Value Available |
Property History
| Date | Event | Price | Change | Sq Ft Price |
|---|---|---|---|---|
| 03/17/2025 03/17/25 | Sold | -- | -- | -- |
| 02/23/2025 02/23/25 | Pending | -- | -- | -- |
| 01/30/2025 01/30/25 | Price Changed | $569,000 | -1.7% | $181 / Sq Ft |
| 12/14/2024 12/14/24 | Price Changed | $579,000 | -1.7% | $185 / Sq Ft |
| 11/13/2024 11/13/24 | Price Changed | $589,000 | 0.0% | $188 / Sq Ft |
| 11/13/2024 11/13/24 | For Sale | $589,000 | -1.0% | $188 / Sq Ft |
| 10/23/2024 10/23/24 | Pending | -- | -- | -- |
| 10/20/2024 10/20/24 | For Sale | $595,000 | -- | $190 / Sq Ft |
Tax History Compared to Growth
Tax History
| Year | Tax Paid | Tax Assessment Tax Assessment Total Assessment is a certain percentage of the fair market value that is determined by local assessors to be the total taxable value of land and additions on the property. | Land | Improvement |
|---|---|---|---|---|
| 2023 | $7,209 | $434,751 | $125,000 | $391,104 |
| 2022 | $7,921 | $395,228 | $120,000 | $361,419 |
| 2021 | $7,630 | $359,298 | $90,000 | $269,298 |
| 2020 | $7,582 | $335,477 | $75,000 | $260,477 |
| 2019 | $8,049 | $338,615 | $75,000 | $263,615 |
| 2018 | $7,669 | $315,301 | $75,000 | $240,301 |
| 2017 | $8,023 | $329,853 | $65,000 | $264,853 |
| 2016 | $7,263 | $292,552 | $65,000 | $227,552 |
| 2015 | $6,585 | $268,312 | $55,000 | $213,312 |
Agents Affiliated with this Home
-
Felix Thetford
F
Seller's Agent in 2025
Felix Thetford
Unlimited Realty Solutions
(214) 244-8972
1 in this area
1 Total Sale
-
Jeff Reinhard

Buyer's Agent in 2025
Jeff Reinhard
Reinhard Real Estate LLC
(972) 740-9150
2 in this area
85 Total Sales
Map
Source: North Texas Real Estate Information Systems (NTREIS)
MLS Number: 20758152
APN: R-3468-00A-0230-1
- 1501 Chancellor Ln
- 1508 Brimwood Dr
- 1601 Chessington Ln
- 1405 Pecan Hollow Trail
- 3105 Provine Rd
- 1909 Fleming Dr
- 1113 Pecan Hollow Trail
- 2001 Fleming Dr
- 2822 Roundrock
- 3313 Timber Glen Ln
- 1900 Pembroke Ln
- 2823 Roundrock
- 1329 Poplar Dr
- 3516 Lindale Dr
- 2720 Piersall Dr
- 3724 Estates Way
- 2204 Fleming Dr
- 2308 Creek Ridge Dr
- 2620 Emerald Shallows Dr
- 2312 Creek Ridge Dr
