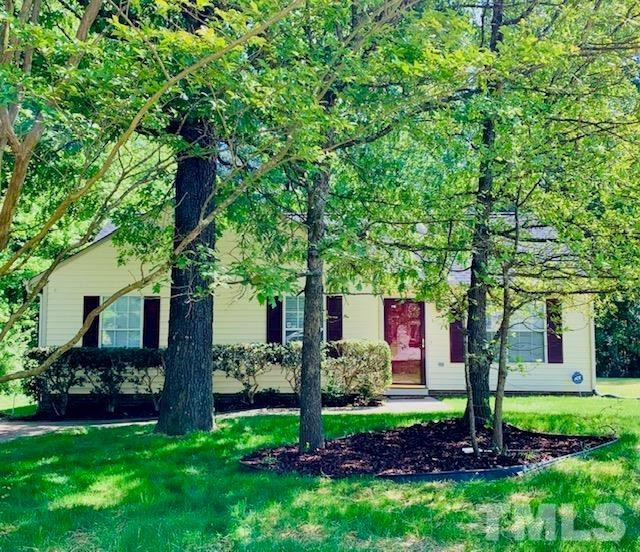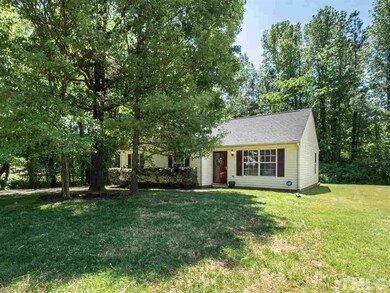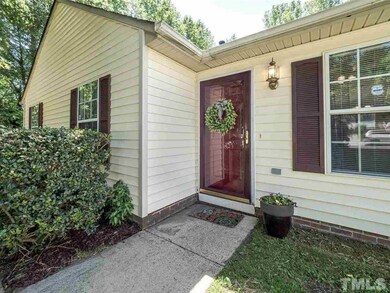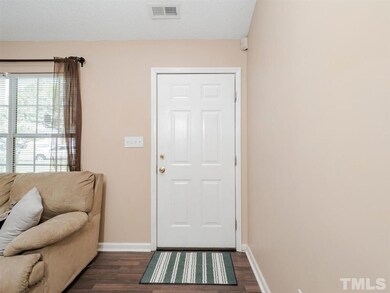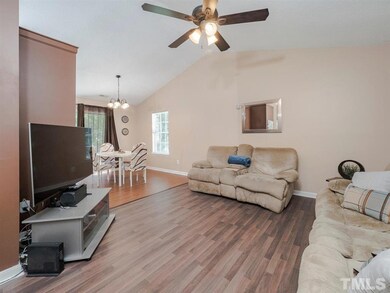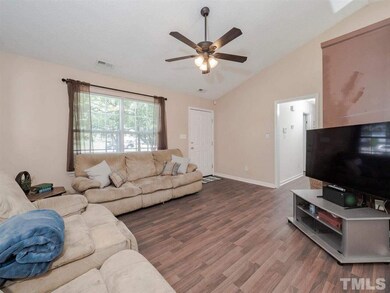
2917 Firth Rd Durham, NC 27704
Northeast Durham NeighborhoodEstimated Value: $261,000 - $313,000
Highlights
- Wooded Lot
- No HOA
- Living Room
- Ranch Style House
- Patio
- Forced Air Heating and Cooling System
About This Home
As of June 2021Check out this recently renovated, classic ranch home in the well established Brighton community in Durham! This 3 bedroom, 2 bath home offers one level living on a super private, wood lined large lot. New flooring and fresh paint are just a bonus to this cozy floor plan that appeals to ALL ages. 1 yr old roof! Welcome home!! *Under contract - just awaiting receipt of the dd check *
Last Agent to Sell the Property
Coldwell Banker HPW License #279075 Listed on: 04/27/2021

Last Buyer's Agent
Martha Newport
Keller Williams Realty United License #279746

Home Details
Home Type
- Single Family
Est. Annual Taxes
- $2,328
Year Built
- Built in 1995
Lot Details
- 0.26 Acre Lot
- Wooded Lot
Home Design
- Ranch Style House
- Slab Foundation
- Vinyl Siding
Interior Spaces
- 1,070 Sq Ft Home
- Ceiling Fan
- Living Room
- Combination Kitchen and Dining Room
- Pull Down Stairs to Attic
- Laundry in Hall
Kitchen
- Electric Range
- Microwave
- Dishwasher
Flooring
- Laminate
- Vinyl
Bedrooms and Bathrooms
- 3 Bedrooms
- 2 Full Bathrooms
- Shower Only
Parking
- Private Driveway
- On-Street Parking
Outdoor Features
- Patio
Schools
- Glenn Elementary School
- Carrington Middle School
- Northern High School
Utilities
- Forced Air Heating and Cooling System
- Heating System Uses Natural Gas
- Gas Water Heater
- Cable TV Available
Community Details
- No Home Owners Association
- Association fees include unknown
- Brighton Subdivision
Ownership History
Purchase Details
Home Financials for this Owner
Home Financials are based on the most recent Mortgage that was taken out on this home.Purchase Details
Home Financials for this Owner
Home Financials are based on the most recent Mortgage that was taken out on this home.Similar Homes in Durham, NC
Home Values in the Area
Average Home Value in this Area
Purchase History
| Date | Buyer | Sale Price | Title Company |
|---|---|---|---|
| Cooper Emily | $242,000 | None Available | |
| Mcfadden Tecla K | $103,000 | -- |
Mortgage History
| Date | Status | Borrower | Loan Amount |
|---|---|---|---|
| Open | Cooper Emily | $222,130 | |
| Previous Owner | Mcfadden Tecla K | $96,000 | |
| Previous Owner | Mcfadden Tecla K | $11,745 | |
| Previous Owner | Mcfadden Tecla K | $83,000 | |
| Closed | Mcfadden Tecla K | $20,000 |
Property History
| Date | Event | Price | Change | Sq Ft Price |
|---|---|---|---|---|
| 12/18/2023 12/18/23 | Off Market | $242,000 | -- | -- |
| 06/04/2021 06/04/21 | Sold | $242,000 | +21.1% | $226 / Sq Ft |
| 05/03/2021 05/03/21 | Pending | -- | -- | -- |
| 04/30/2021 04/30/21 | For Sale | $199,900 | -- | $187 / Sq Ft |
Tax History Compared to Growth
Tax History
| Year | Tax Paid | Tax Assessment Tax Assessment Total Assessment is a certain percentage of the fair market value that is determined by local assessors to be the total taxable value of land and additions on the property. | Land | Improvement |
|---|---|---|---|---|
| 2024 | $2,610 | $187,118 | $31,400 | $155,718 |
| 2023 | $2,451 | $187,118 | $31,400 | $155,718 |
| 2022 | $2,395 | $187,118 | $31,400 | $155,718 |
| 2021 | $2,384 | $187,118 | $31,400 | $155,718 |
| 2020 | $2,543 | $204,421 | $31,400 | $173,021 |
| 2019 | $2,543 | $204,421 | $31,400 | $173,021 |
| 2018 | $1,267 | $93,388 | $21,980 | $71,408 |
| 2017 | $1,257 | $93,388 | $21,980 | $71,408 |
| 2016 | $1,215 | $93,388 | $21,980 | $71,408 |
| 2015 | $1,476 | $106,600 | $23,866 | $82,734 |
| 2014 | $1,476 | $106,600 | $23,866 | $82,734 |
Agents Affiliated with this Home
-
Leigh Brantley
L
Seller's Agent in 2021
Leigh Brantley
Coldwell Banker HPW
(919) 408-4422
2 in this area
72 Total Sales
-
M
Buyer's Agent in 2021
Martha Newport
Keller Williams Realty United
(919) 525-1203
4 in this area
306 Total Sales
Map
Source: Doorify MLS
MLS Number: 2380263
APN: 128939
- 2612 Glenbrook Dr
- 621 Bon Air Ave
- 838 Waring St
- 805 Da Vinci St
- 603 Hugo St
- 513 Hugo St
- 916 Waring St
- 821 Da Vinci St
- 2917 State St
- 411 Bon Air Ave
- 408 E Maynard Ave
- 2506 Dominion St
- 915 Da Vinci St
- 1122 E Ellerbee St
- 700 E Lavender Ave
- 1003 E Club Blvd
- 1014 E Club Blvd
- 3000 State St
- 1204 Pecan Place
- 106 E Delafield Ave
