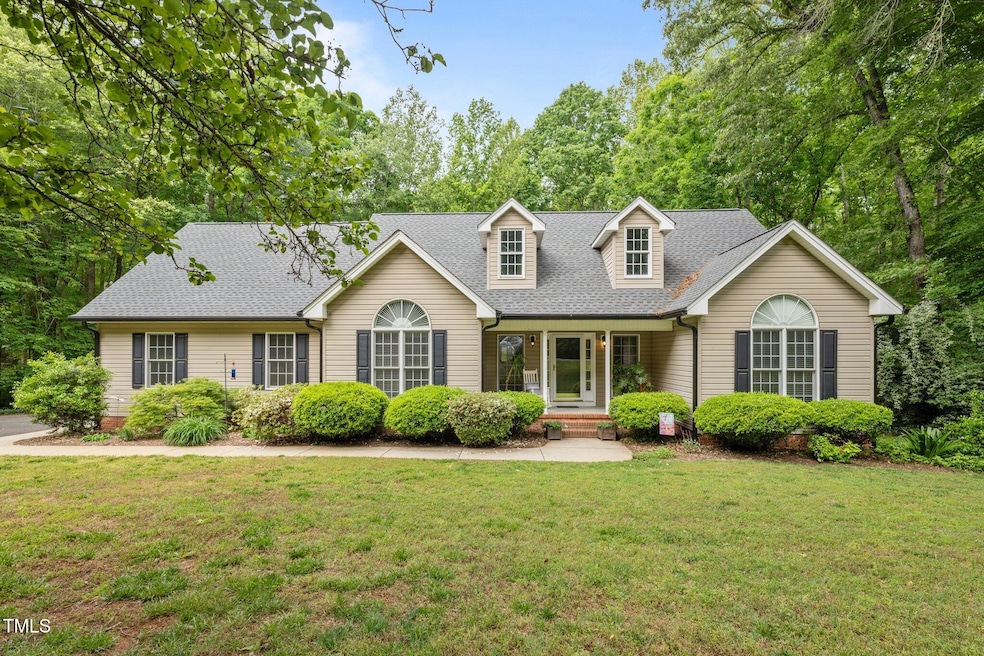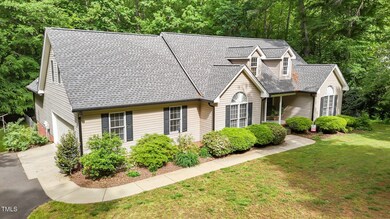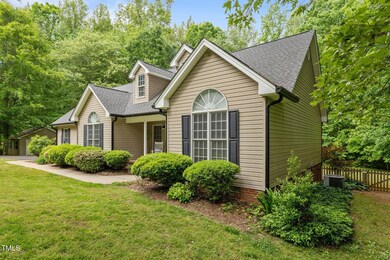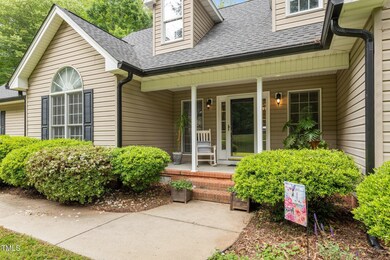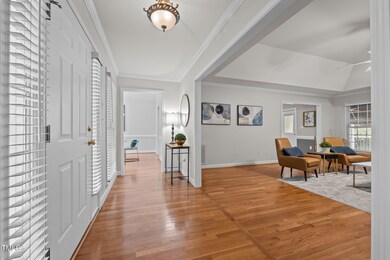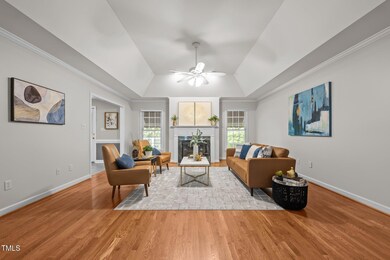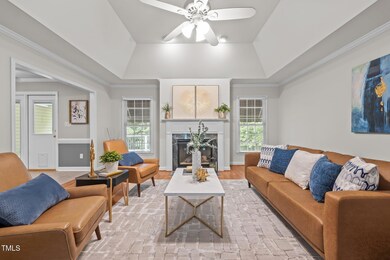
2917 Kesler Trail Mebane, NC 27302
Estimated payment $2,555/month
Highlights
- Cape Cod Architecture
- Wood Flooring
- No HOA
- Deck
- Bonus Room
- Covered patio or porch
About This Home
This is that one lucky find! Meticulously maintained one level home featuring 3 large bedrooms and 2 baths on 1.73 acres. Enjoy a lovely country setting about 12 minutes to positively charming historic Mebane and about 6 minutes to I40. This home charms you with its rocking chair front porch, split floor plan, vaulted ceilings, and gleaming hardwoods. Updates include roof (2024), remodeled master bath (2024), covered rear deck with trex, new water softner & inline filter (2024), new vapor barrier (2025) and new eco insulation made of 55% recycled glass and plant based binding agents. Don't miss the massive finished bonus room over the garage (not counted in square footage) previously used as a workout room and office. Need more space? You will also find an oversized two car garage, detached one car garage, storage shed, and tall crawlspace. This lucky find requires no HOA fees, and a fenced back yard that boasts tree lined privacy. It just doesn't get better than this! Welcome home.
Home Details
Home Type
- Single Family
Est. Annual Taxes
- $2,023
Year Built
- Built in 1999 | Remodeled
Lot Details
- 1.73 Acre Lot
- Back Yard Fenced
- Chain Link Fence
Parking
- 3 Car Attached Garage
- Side Facing Garage
- 4 Open Parking Spaces
Home Design
- Cape Cod Architecture
- Block Foundation
- Architectural Shingle Roof
- Vinyl Siding
Interior Spaces
- 1,803 Sq Ft Home
- 1-Story Property
- Ceiling Fan
- Gas Fireplace
- Awning
- Entrance Foyer
- Living Room
- Breakfast Room
- Dining Room
- Bonus Room
- Basement
- Crawl Space
Flooring
- Wood
- Tile
- Luxury Vinyl Tile
Bedrooms and Bathrooms
- 3 Bedrooms
- 2 Full Bathrooms
- Primary bathroom on main floor
Outdoor Features
- Deck
- Covered patio or porch
Schools
- Garrett Elementary School
- Hawfields Middle School
- Southeast Alamance High School
Utilities
- Central Air
- Heat Pump System
- Well
- Septic Tank
Community Details
- No Home Owners Association
- Ruby Woods Subdivision
Listing and Financial Details
- Assessor Parcel Number 163047
Map
Home Values in the Area
Average Home Value in this Area
Tax History
| Year | Tax Paid | Tax Assessment Tax Assessment Total Assessment is a certain percentage of the fair market value that is determined by local assessors to be the total taxable value of land and additions on the property. | Land | Improvement |
|---|---|---|---|---|
| 2024 | $2,023 | $375,350 | $40,463 | $334,887 |
| 2023 | $1,875 | $375,350 | $40,463 | $334,887 |
| 2022 | $1,379 | $183,520 | $30,573 | $152,947 |
| 2021 | $1,397 | $183,520 | $30,573 | $152,947 |
| 2020 | $1,415 | $183,520 | $30,573 | $152,947 |
| 2019 | $1,422 | $183,520 | $30,573 | $152,947 |
| 2018 | $0 | $183,520 | $30,573 | $152,947 |
| 2017 | $1,257 | $183,520 | $30,573 | $152,947 |
| 2016 | $1,366 | $199,407 | $31,698 | $167,709 |
| 2015 | $1,359 | $199,407 | $31,698 | $167,709 |
| 2014 | $1,260 | $199,407 | $31,698 | $167,709 |
Property History
| Date | Event | Price | Change | Sq Ft Price |
|---|---|---|---|---|
| 05/10/2025 05/10/25 | Pending | -- | -- | -- |
| 05/07/2025 05/07/25 | For Sale | $425,000 | -- | $236 / Sq Ft |
Purchase History
| Date | Type | Sale Price | Title Company |
|---|---|---|---|
| Warranty Deed | $233,000 | -- |
Mortgage History
| Date | Status | Loan Amount | Loan Type |
|---|---|---|---|
| Open | $171,000 | New Conventional | |
| Closed | $209,610 | New Conventional | |
| Previous Owner | $155,000 | New Conventional | |
| Previous Owner | $155,889 | New Conventional | |
| Previous Owner | $30,000 | Credit Line Revolving |
Similar Homes in Mebane, NC
Source: Doorify MLS
MLS Number: 10094653
APN: 163047
- 2832 La Dale Ln
- 2521 Summersby Dr
- 1343 Lansdowne Dr Unit 420
- 1205 Caledon Dr
- 2875 Burgess Dr
- 2867 Burgess Dr
- 2888 Burgess Dr
- 2986 Burgess Dr
- 2902 Burgess Dr
- 2912 Burgess Dr
- 2885 Burgess Dr
- 2893 Burgess Dr
- 2925 Burgess Dr
- 2919 Burgess Dr
- 2915 Burgess Dr
- 2909 Burgess Dr
- 2896 Burgess Dr
- 2908 Burgess Dr
- 2870 Burgess Dr
- 2924 Burgess Dr
