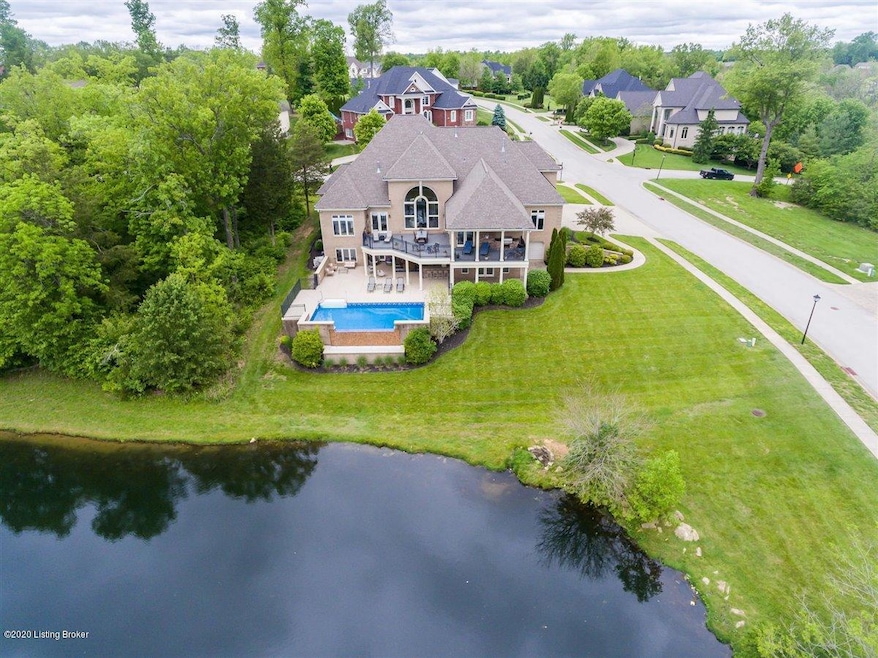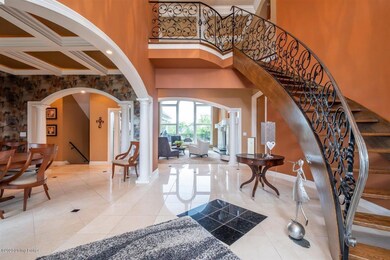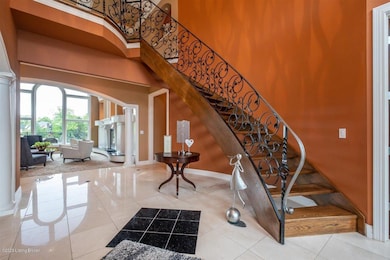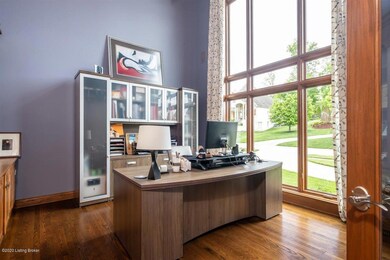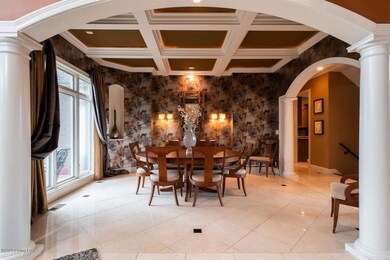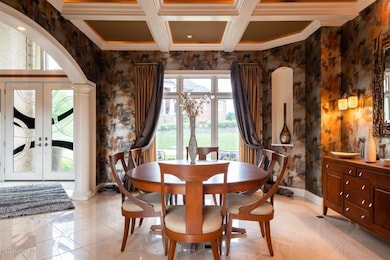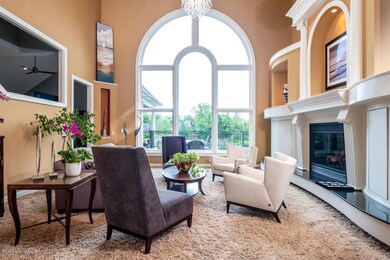
2917 Long Creek Way Louisville, KY 40245
Highlights
- In Ground Pool
- Deck
- 2 Fireplaces
- Lowe Elementary School Rated A-
- Traditional Architecture
- Home Gym
About This Home
As of June 2021Entertainers dream house on a corner lot on a lake with spectacular views, heated salt water pool and two barbecue areas. The two-story foyer is flanked by an open formal dining room area on one side and French doors leading to an office on the other side, plus an amazing curved staircase to the second level. The lower level boasts an additional full kitchen, gym room, theater room, casual sitting area, and mother-in-law suite with a large walk-in closet that leads into a golf cart garage. The huge master suite offers a steam sauna, walk-in closet with an island, huge soaking tub and plenty of natural light with amazing lake views. The functional great room with vaulted ceilings is open to the kitchen. This stunning home boasts a heated salt water inground pool with infinity edge, two covered decks, new roof, new Trex decking, four-car garage, and a golf cart garage on the lower level. Two built-in barbeque areas with granite countertops, one the upper deck, and one on the pool deck provide an excellent place to entertain your guests or family. You must see this home to appreciate it - schedule a private showing today!
Last Agent to Sell the Property
RE/MAX Premier Properties License #207085 Listed on: 12/02/2020

Last Buyer's Agent
NON MEMBER
NON-MEMBER OFFICE
Home Details
Home Type
- Single Family
Est. Annual Taxes
- $11,807
Parking
- 4 Car Attached Garage
Home Design
- Traditional Architecture
- Brick Exterior Construction
- Poured Concrete
- Shingle Roof
Interior Spaces
- 2-Story Property
- 2 Fireplaces
- Home Gym
- Basement
Bedrooms and Bathrooms
- 6 Bedrooms
Outdoor Features
- In Ground Pool
- Balcony
- Deck
- Patio
Additional Features
- Partially Fenced Property
- Forced Air Heating and Cooling System
Community Details
- Property has a Home Owners Association
- Lake Forest Subdivision
Listing and Financial Details
- Assessor Parcel Number 353139850000
- Seller Concessions Not Offered
Ownership History
Purchase Details
Home Financials for this Owner
Home Financials are based on the most recent Mortgage that was taken out on this home.Similar Homes in the area
Home Values in the Area
Average Home Value in this Area
Purchase History
| Date | Type | Sale Price | Title Company |
|---|---|---|---|
| Warranty Deed | $1,037,500 | None Available |
Mortgage History
| Date | Status | Loan Amount | Loan Type |
|---|---|---|---|
| Open | $500,000 | Credit Line Revolving | |
| Closed | $250,000 | Credit Line Revolving | |
| Closed | $92,085 | Credit Line Revolving | |
| Open | $985,375 | New Conventional | |
| Previous Owner | $126,237 | No Value Available | |
| Previous Owner | $635,000 | Stand Alone Refi Refinance Of Original Loan |
Property History
| Date | Event | Price | Change | Sq Ft Price |
|---|---|---|---|---|
| 06/11/2021 06/11/21 | Sold | $1,037,500 | -9.8% | $122 / Sq Ft |
| 05/25/2021 05/25/21 | Pending | -- | -- | -- |
| 12/02/2020 12/02/20 | For Sale | $1,150,000 | +70.4% | $135 / Sq Ft |
| 08/06/2012 08/06/12 | Sold | $674,900 | 0.0% | $85 / Sq Ft |
| 07/09/2012 07/09/12 | Pending | -- | -- | -- |
| 06/28/2012 06/28/12 | For Sale | $674,900 | -- | $85 / Sq Ft |
Tax History Compared to Growth
Tax History
| Year | Tax Paid | Tax Assessment Tax Assessment Total Assessment is a certain percentage of the fair market value that is determined by local assessors to be the total taxable value of land and additions on the property. | Land | Improvement |
|---|---|---|---|---|
| 2024 | $11,807 | $1,037,500 | $125,000 | $912,500 |
| 2023 | $12,014 | $1,037,500 | $125,000 | $912,500 |
| 2022 | $12,056 | $912,580 | $125,000 | $787,580 |
| 2021 | $11,452 | $912,580 | $125,000 | $787,580 |
| 2020 | $10,513 | $912,580 | $125,000 | $787,580 |
| 2019 | $10,301 | $912,580 | $125,000 | $787,580 |
| 2018 | $9,769 | $912,580 | $125,000 | $787,580 |
| 2017 | $9,578 | $912,580 | $125,000 | $787,580 |
| 2013 | $6,749 | $674,900 | $249,950 | $424,950 |
Agents Affiliated with this Home
-
Jay Pitts

Seller's Agent in 2021
Jay Pitts
RE/MAX
(502) 771-4700
1,054 Total Sales
-
N
Buyer's Agent in 2021
NON MEMBER
NON-MEMBER OFFICE
-
D
Seller's Agent in 2012
David Meunier
RE/MAX
-
T
Buyer's Agent in 2012
Trina Burnett
Milan Realty
Map
Source: Metro Search (Greater Louisville Association of REALTORS®)
MLS Number: 1575101
APN: 353139850000
- 3024 Long Creek Way
- 2221 Highland Springs Place
- 15121 Beckley Springs Dr
- 14310 Willow Falls Ct
- 15019 Tradition Dr
- 15008 Tradition Dr
- 2002 N Beckley Station Rd
- 2440 Tradition Cir
- Lot 21 Littlecote Ln
- Lot 33 Littlecote Ln
- Lot 23 Littlecote Ln
- Lot 9 Littlecote Ln
- Lot 30 Littlecote Ln
- 14829 Ava Brook Cir
- 14600 Hamilton Springs Cir
- 2103 Arnold Palmer Blvd
- 2341 Ash Ave
- 14729 Forbes Cir
- 16026 Carefree Place
- The Avondale Plan at Twin Lakes
