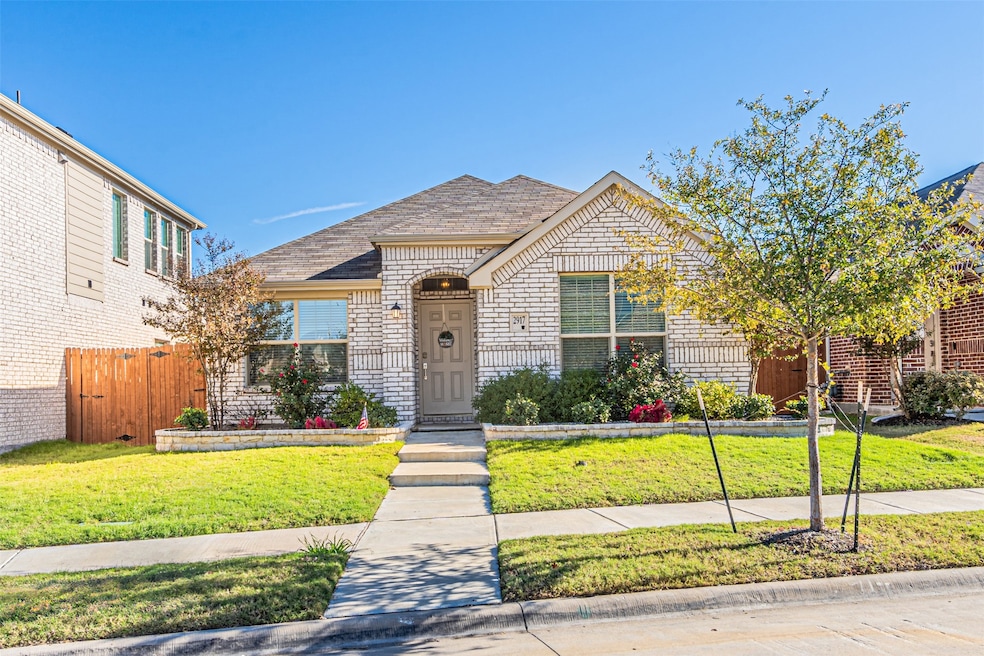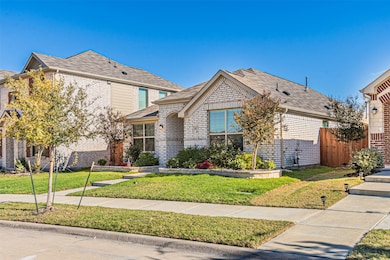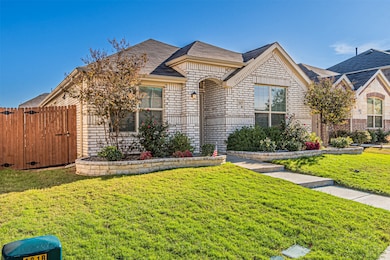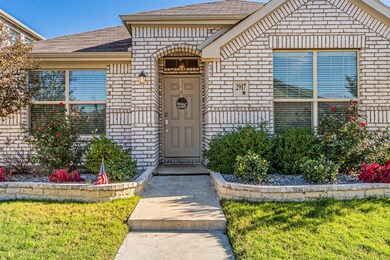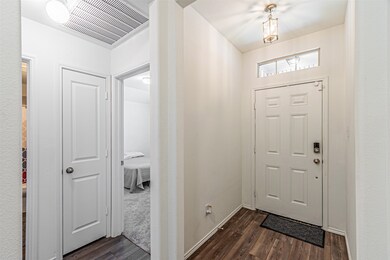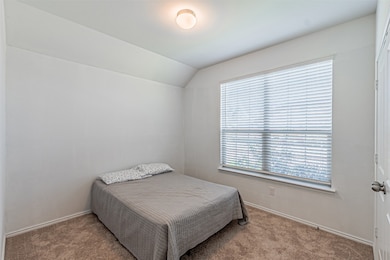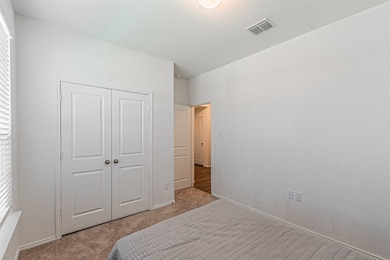2917 Meadowlands Dr Forney, TX 75126
Highlights
- A-Frame Home
- Built-In Features
- 1-Story Property
- 2 Car Attached Garage
- Walk-In Closet
- Vinyl Plank Flooring
About This Home
This stunning property combines affordability, comfort, style, and functionality, making it the perfect place to call home.Step inside and be greeted by an inviting open-concept layout, ideal for entertaining and everyday living. The spacious living room boasts an abundance of natural light, Built in entertainment center, creating a warm and welcoming atmosphere. The modern kitchen features sleek countertops, ample cabinet space, and stainless steel appliances, ready to inspire your culinary creations.This home offers 4 generously sized bedrooms, including a serene primary suite complete with a walk-in closet and an ensuite bathroom for your private retreat. The additional bedrooms are versatile and perfect for family, guests, or a home office.Step outside to enjoy your private backyard oasis, complete with a [feature: patio, deck, garden, etc.], ideal for outdoor gatherings or quiet evenings under the Texas sky.Located in a desirable Forney neighborhood, this property is just minutes away from schools, parks, shopping, and dining. Plus, it offers easy access to major highways, ensuring a smooth commute to Dallas and surrounding areas.Don't miss the opportunity to make 2917 Meadowlands Dr your home. Schedule your private showing today and experience the charm of this beautiful Forney property!
Listing Agent
Only 1 Realty Group Dallas Brokerage Phone: 214-560-0422 License #0742820 Listed on: 04/16/2025

Home Details
Home Type
- Single Family
Est. Annual Taxes
- $8,118
Year Built
- Built in 2021
HOA Fees
- $46 Monthly HOA Fees
Parking
- 2 Car Attached Garage
- Alley Access
Home Design
- A-Frame Home
- Brick Exterior Construction
- Slab Foundation
- Shingle Roof
Interior Spaces
- 1,545 Sq Ft Home
- 1-Story Property
- Built-In Features
- Ceiling Fan
- Living Room with Fireplace
- Vinyl Plank Flooring
Kitchen
- Dishwasher
- Disposal
Bedrooms and Bathrooms
- 4 Bedrooms
- Walk-In Closet
- 2 Full Bathrooms
Schools
- Crandall Elementary School
Additional Features
- 4,617 Sq Ft Lot
- Central Heating and Cooling System
Listing and Financial Details
- Residential Lease
- Property Available on 4/16/25
- Tenant pays for all utilities
- Legal Lot and Block 13 / 10
- Assessor Parcel Number 212135
Community Details
Overview
- Association fees include all facilities
- Heartland Community Association
- Heartland Ph 16 Subdivision
Pet Policy
- No Pets Allowed
Map
Source: North Texas Real Estate Information Systems (NTREIS)
MLS Number: 20905752
APN: 212135
- 2913 Meadowlands Dr
- 2933 Meadowlands Dr
- 2938 S Griffin Ln S
- 4021 Bighorn Dr
- 2908 Montrose Trail
- 2924 Montrose Trail
- 2926 Montrose Trail
- 2975 Cedeno Dr
- 4031 Bedford Dr
- 3935 Chesapeake Ln
- 3960 Chesapeake Ln
- 3967 Rochelle Ln
- 4000 Rain Lilly Dr
- 3955 Rochelle Ln
- 3970 Rochelle Ln
- 3937 Ford Dr
- 3933 Mercedes Bend
- 3010 Rosemount Ln
- 4111 Kettlewood Ct
- 3715 Hornbill Dr
- 2926 S Griffin Ln
- 4019 Fairmont Ln
- 3935 Chesapeake Ln
- 3931 Chesapeake Ln
- 3940 Rochelle Ln
- 3049 Elmwood St
- 3111 Josefina Ln
- 1812 Memorable Moment Dr
- 3100 Buckthorn St
- 3917 Spencer Ln
- 2824 Journey Ln
- 2846 Hudson Dr
- 4006 Collin Ct
- 2033 Club Oak Dr
- 2011 Brenham Dr
- 2052 Club Oak Dr
- 4019 Heavenly Way
- 3810 S Courtney Ct
- 2824 Tennessee Walker Way
- 2815 Tennessee Walker Way
