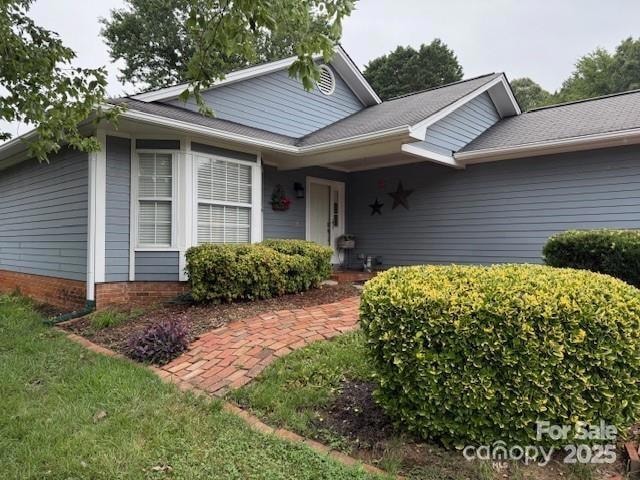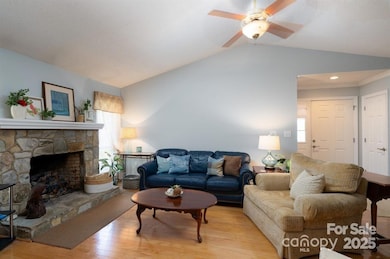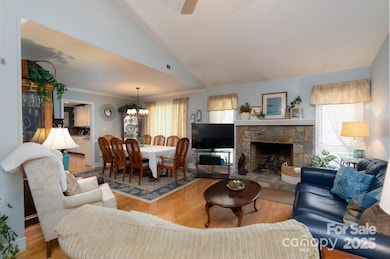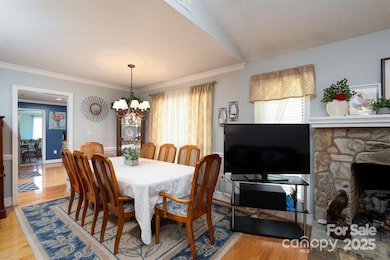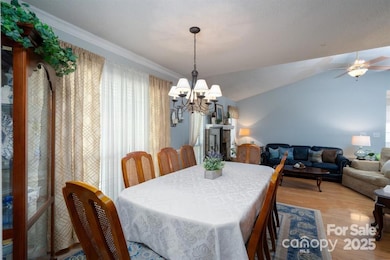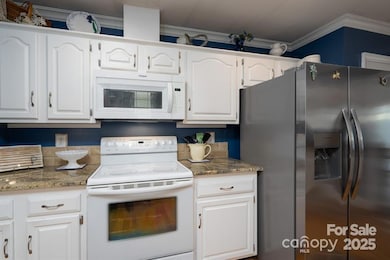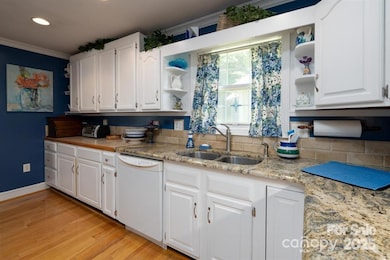2917 Misty Plum Ct Unit B5 Fort Mill, SC 29715
Springfield NeighborhoodEstimated payment $2,069/month
Highlights
- Deck
- Wood Flooring
- Patio
- Sugar Creek Elementary School Rated A
- 1 Car Attached Garage
- Laundry Room
About This Home
Discover this bungalow-style detached condo with a private garage in the sought-after Regent Park. Offering 3 bedrooms and 2 baths, it lives like a single-family home with the ease of condo care. The bright, open floor plan welcomes you with a spacious kitchen and dining area flowing into a finished sunroom that doubles as a cozy den or office. Enjoy evenings on your private patio deck, perfect for relaxing or entertaining. The inviting primary suite is joined by two guest bedrooms and a full bath, creating a comfortable space for everyone. With hardboard siding and a quiet cul-de-sac setting, this home delivers charm and convenience in equal measure. All just minutes from shopping, dining, Carowinds, Cabela’s, and quick access to I-77. The best of Fort Mill living is right at your doorstep.
Property Details
Home Type
- Condominium
Est. Annual Taxes
- $1,135
Year Built
- Built in 1985
HOA Fees
- $315 Monthly HOA Fees
Parking
- 1 Car Attached Garage
Home Design
- Bungalow
- Entry on the 1st floor
- Slab Foundation
- Architectural Shingle Roof
- Hardboard
Interior Spaces
- 1,603 Sq Ft Home
- 1-Story Property
- Ceiling Fan
- Gas Fireplace
- Laundry Room
Kitchen
- Electric Oven
- Electric Cooktop
- Dishwasher
- Disposal
Flooring
- Wood
- Carpet
- Tile
Bedrooms and Bathrooms
- 3 Main Level Bedrooms
- 2 Full Bathrooms
Outdoor Features
- Deck
- Patio
Schools
- Sugar Creek Elementary School
- Springfield Middle School
- Nation Ford High School
Utilities
- Central Heating and Cooling System
- Heat Pump System
- Electric Water Heater
Community Details
- Association Phone (855) 952-8222
- Mulberry Village Subdivision
Listing and Financial Details
- Assessor Parcel Number 726-01-01-057
Map
Home Values in the Area
Average Home Value in this Area
Tax History
| Year | Tax Paid | Tax Assessment Tax Assessment Total Assessment is a certain percentage of the fair market value that is determined by local assessors to be the total taxable value of land and additions on the property. | Land | Improvement |
|---|---|---|---|---|
| 2025 | $1,135 | $10,140 | $0 | $10,140 |
| 2024 | $992 | $5,620 | $0 | $5,620 |
| 2023 | $619 | $5,620 | $0 | $5,620 |
| 2022 | $614 | $5,620 | $0 | $5,620 |
| 2021 | -- | $5,620 | $0 | $5,620 |
| 2020 | $659 | $5,620 | $0 | $0 |
| 2019 | $631 | $5,020 | $0 | $0 |
| 2018 | $667 | $5,020 | $0 | $0 |
| 2017 | $629 | $5,020 | $0 | $0 |
| 2016 | $621 | $5,020 | $0 | $0 |
| 2014 | $471 | $5,020 | $0 | $5,020 |
| 2013 | $471 | $5,300 | $0 | $5,300 |
Property History
| Date | Event | Price | List to Sale | Price per Sq Ft |
|---|---|---|---|---|
| 11/06/2025 11/06/25 | Price Changed | $314,900 | -7.4% | $196 / Sq Ft |
| 09/19/2025 09/19/25 | For Sale | $339,900 | -- | $212 / Sq Ft |
Purchase History
| Date | Type | Sale Price | Title Company |
|---|---|---|---|
| Deed Of Distribution | -- | None Listed On Document | |
| Deed | $130,000 | -- |
Mortgage History
| Date | Status | Loan Amount | Loan Type |
|---|---|---|---|
| Previous Owner | $15,000 | Credit Line Revolving | |
| Previous Owner | $108,000 | New Conventional |
Source: Canopy MLS (Canopy Realtor® Association)
MLS Number: 4303610
APN: 7260101057
- 2912 Peachwood Ct
- 2915 Cherry Blossom Ct Unit D2
- 753 Woburn Abbey Dr
- 762 Woburn Abbey Dr
- 2812 Huckleberry Hill Dr
- 211 Heritage Blvd Unit 108
- 499 Tayberry Ln
- 212 Township Dr
- 220 Township Dr
- 382 Sweetgum Dr
- 952 Hickory Stick Dr
- 206 Overstone Ct
- 445 Buttermere Rd
- 2637 Grantham Place Dr
- 3104 Highgate Dr
- 2017 Saxon Place Dr
- 182 Snead Rd
- 729 Torrey Pines Ln
- 237 Lylic Woods Dr
- 1033 Dorsey Dr
- 615 Samet St
- 2596 Grantham Place Dr
- 392 Tall Oaks Trail Unit 4B
- 3115 Drewsky Ln
- 309 Berg Cir
- 315 Flint Hill Rd Unit 202
- 315 Flint Hill Rd
- 221 Embassy Dr
- 2756 Victory Ct
- 4029 Spring Garden St
- 915 Par One Ct
- 1069 Chateau Crossing Dr
- 824 Summerlake Dr
- 2069 Durand Rd
- 820 Clawson Place
- 853 Saddle Ridge Rd Unit ID1344179P
- 232 Water Oak Dr
- 155 Water Oak Dr
- 1007 Kaiser Way
- 412 Park Ave
