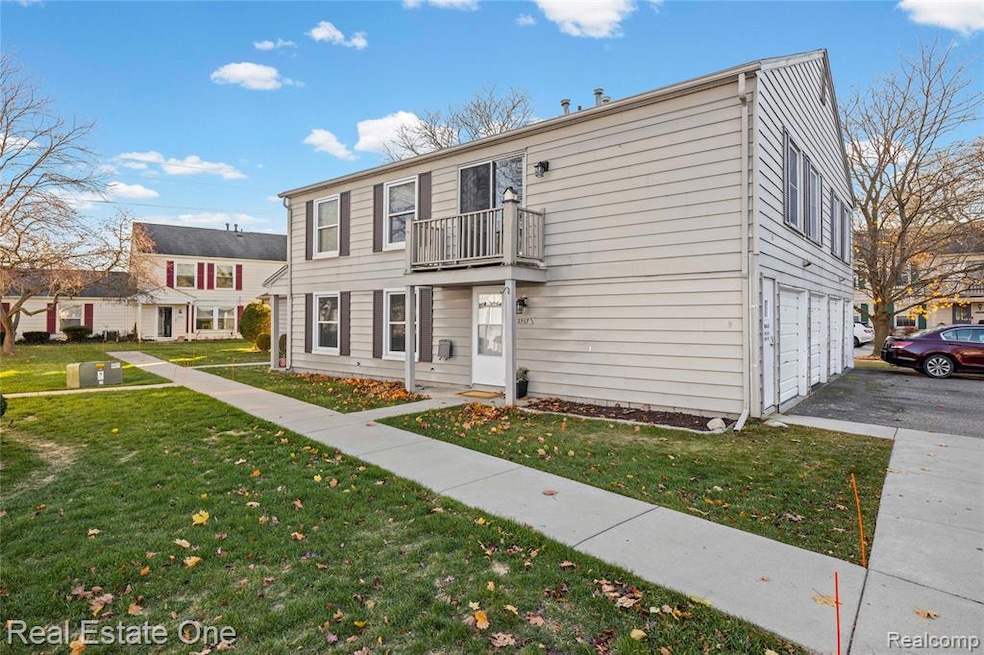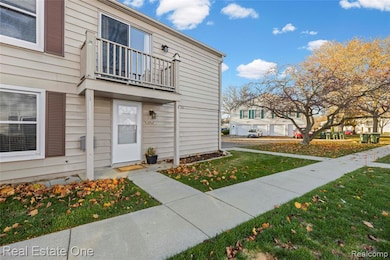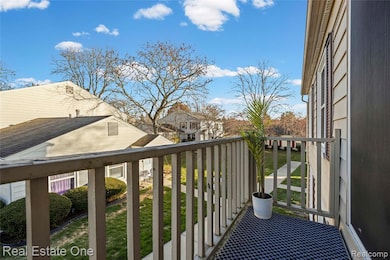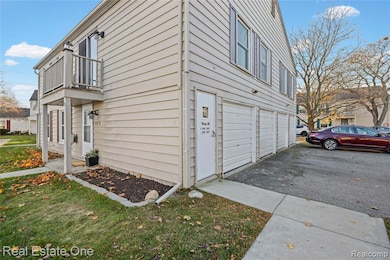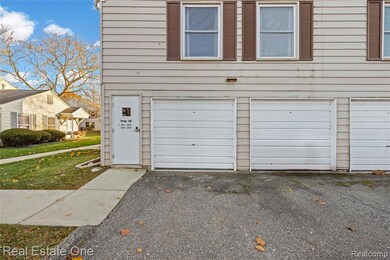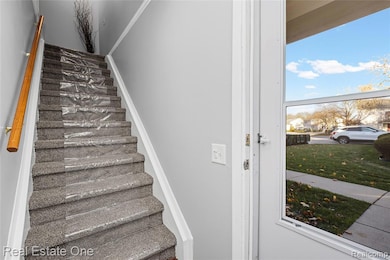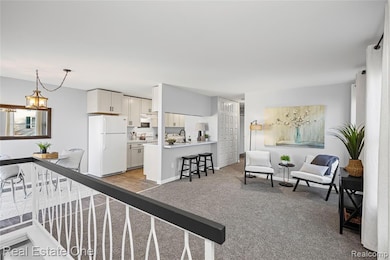2917 Rockford Ct Unit 36D Lake Orion, MI 48360
Estimated payment $1,208/month
Highlights
- Popular Property
- Deck
- Covered Patio or Porch
- Carpenter Elementary School Rated A-
- Raised Ranch Architecture
- Balcony
About This Home
2025 REMODELED Upper Ranch (carriage style) Lake Orion CONDO with an Oversized 1-Car GARAGE (over 5 feet of extra storage area in back)--approx $19k just invested into BRAND NEW Renovations to make your new home BEAUTIFUL!! Brand new shaker style kitchen cabinetry with soft close drawers, new counters, new hardware, new fixtures, new sink with kitchen sink wall opened up to the living room, including a spacious, one level new prep and snackbar counter--so nice!! Bathroom showcases a new vanity, flooring, fixtures, newer tub surround, newly glazed tub and fresh paint...the entire home has also been freshly painted, it's welcoming and cozy. New carpet throughout most and newer kitchen vinyl flooring. Balcony/deck, laundry space off kitchen, plenty of closets including a 5x8 primary suite WIC. PRIVATE BEACH & LAKE/DOCK ACCESS to ALL SPORTS Lake Voorheis included in your association fee (in addition to water/sewer/trash/snow removal/lawn care etc). ALL appliances included. 2010-ish vinyl windows, 2022 New water tank, 2024 Washer and Dryer, 2019 stainless dishwasher, 2012 Roof, Furnace 2005 with new motor 2015, Humidifier 2015, Electrical service box 2011. **Seller also providing a fully paid one year Cinch Buyer Plus Plan Home Warranty for peace of mind.** Prime location near grocery, I-75, Great Lakes Mall, restaurants, walking/bike paths, dog park, county parks --Where Living truly IS a Vacation!! Blue Ribbon Lake Orion Schools. LAND CONTRACT AVAILABLE IF NEEDED.
Property Details
Home Type
- Condominium
Est. Annual Taxes
Year Built
- Built in 1972 | Remodeled in 2025
HOA Fees
- $400 Monthly HOA Fees
Home Design
- Raised Ranch Architecture
- Slab Foundation
- Poured Concrete
- Asphalt Roof
Interior Spaces
- 882 Sq Ft Home
- 1-Story Property
- Ceiling Fan
Kitchen
- Free-Standing Electric Range
- Microwave
- Dishwasher
- Disposal
Bedrooms and Bathrooms
- 2 Bedrooms
- 1 Full Bathroom
Laundry
- Dryer
- Washer
Home Security
Parking
- 1 Car Attached Garage
- Oversized Parking
- Garage Door Opener
Outdoor Features
- Balcony
- Deck
- Covered Patio or Porch
- Exterior Lighting
Utilities
- Forced Air Heating and Cooling System
- Humidifier
- Heating System Uses Natural Gas
- Programmable Thermostat
- Natural Gas Water Heater
- High Speed Internet
- Cable TV Available
Additional Features
- Private Entrance
- Ground Level
Listing and Financial Details
- Home warranty included in the sale of the property
- Assessor Parcel Number 0929226149
Community Details
Overview
- Sentry Management, Sentrymgt.Com Association, Phone Number (517) 545-3400
- Keatington New Town Occpn 52 Subdivision
- On-Site Maintenance
Recreation
- Water Sports
Pet Policy
- Limit on the number of pets
- Dogs and Cats Allowed
Additional Features
- Laundry Facilities
- Carbon Monoxide Detectors
Map
Home Values in the Area
Average Home Value in this Area
Tax History
| Year | Tax Paid | Tax Assessment Tax Assessment Total Assessment is a certain percentage of the fair market value that is determined by local assessors to be the total taxable value of land and additions on the property. | Land | Improvement |
|---|---|---|---|---|
| 2024 | $740 | $52,270 | $0 | $0 |
| 2023 | $706 | $47,940 | $0 | $0 |
| 2022 | $857 | $45,100 | $0 | $0 |
| 2021 | $822 | $42,460 | $0 | $0 |
| 2020 | $645 | $37,970 | $0 | $0 |
| 2019 | $773 | $32,570 | $0 | $0 |
| 2018 | $765 | $29,260 | $0 | $0 |
| 2017 | $737 | $29,260 | $0 | $0 |
| 2016 | $734 | $25,610 | $0 | $0 |
| 2015 | -- | $19,680 | $0 | $0 |
| 2014 | -- | $15,470 | $0 | $0 |
| 2011 | -- | $17,450 | $0 | $0 |
Property History
| Date | Event | Price | List to Sale | Price per Sq Ft |
|---|---|---|---|---|
| 11/14/2025 11/14/25 | For Sale | $137,900 | -- | $156 / Sq Ft |
Purchase History
| Date | Type | Sale Price | Title Company |
|---|---|---|---|
| Warranty Deed | $43,700 | Bankers Title Settlement Ser | |
| Deed | $37,000 | None Available | |
| Warranty Deed | -- | None Available | |
| Sheriffs Deed | $81,696 | None Available | |
| Deed | $85,000 | -- |
Source: Realcomp
MLS Number: 20251050885
APN: 09-29-226-149
- 2644 Wildwood Ct
- 3233 Northfield Ct Unit 81C
- 2804 Willow Ct Unit C18
- 3172 Beechtree Ct Unit 44B
- 3085 Oakridge Ct
- 2924 Meadowbrook Ct
- 3130 Beechtree Ct Unit 47D
- 2802 Willow Ct
- 3222 Birchcreek Ct Unit 75A
- 2612 Wildwood Ct
- 3201 Heatherstone Ct Unit D79
- 2880 Wareing Dr
- 2875 Regency Dr Unit 11
- 2638 Calais Dr
- 3411 Ashley Dr
- 3315 S Baldwin Rd
- 2764 Armstrong Dr
- 3268 Cranbrook Ct
- 2376 Forest Hills Dr
- 3395 Maybee Rd
- 2745 Fox Hollow Ct Unit C
- 3355 Thornwood Dr
- 2000 Elmhurst Cir
- 3331 Towne Park Dr
- 3771 Gainesborough Dr
- 4145 Avery Rd
- 3906 Westlyn Dr
- 4694 Club House Rd
- 4765 Glenora Dr
- 4709 Broomfield Way Unit 8
- 6002 Monarch Dr
- 100 Lake Village Blvd
- 2500 Mann Rd
- 4855 Fox Creek
- 1664 S Newman Rd
- 3001 Lake Village Blvd
- 2609 Huntington Dr
- 4870 Lakeview Blvd
- 36 Canary Hill Dr Unit 293
- 24 Parakeet Hill Dr Unit 185
