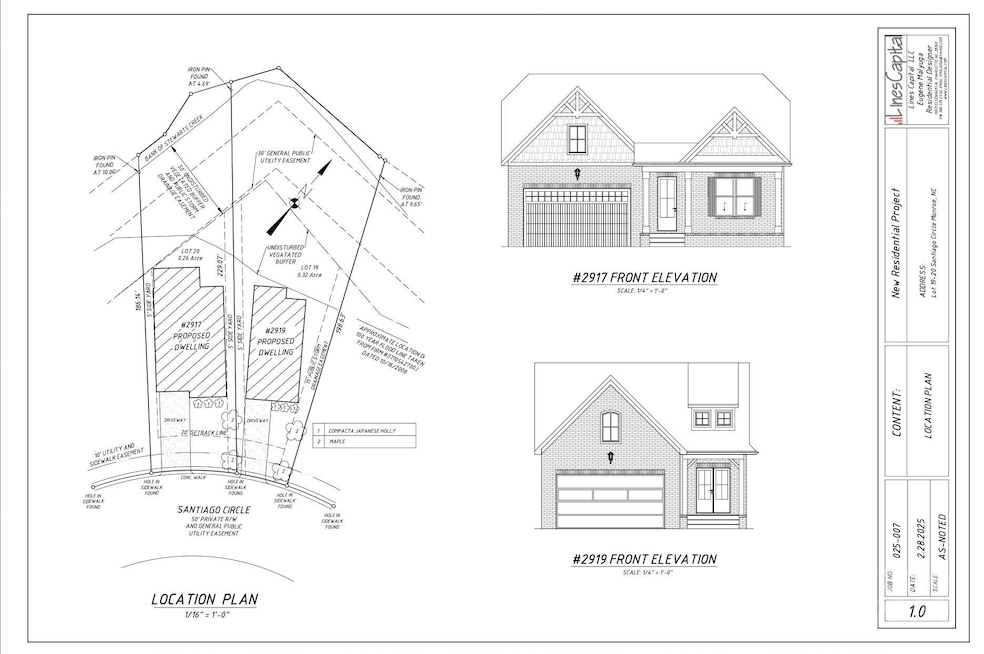2917 Santiago Cir Monroe, NC 28110
Estimated payment $2,689/month
Highlights
- New Construction
- 2 Car Attached Garage
- 1-Story Property
- Piedmont Middle School Rated A-
- Laundry Room
- Four Sided Brick Exterior Elevation
About This Home
Discover the opportunity to build your dream home in this desirable, established neighborhood. This beautiful full-brick, single-story ranch will be custom-built with quality craftsmanship and modern design. The floor plan has already been selected and permits have been applied for—saving you time—yet you still have the rare opportunity to personalize the interior finishes to suit your style.
Enjoy the flexibility to choose your preferred flooring, countertops, cabinetry, fixtures, and more, allowing your new home to truly reflect your taste and vision. The layout offers comfortable one-level living and a thoughtful design that blends functionality with elegance. The property is connected to city water and city sewer, providing convenience and reliable. The adjacent lot at 2919 Santiago Cir is also available and will feature a different floor plan. This gives you the option to select the design that best fits your lifestyle and needs—whether you prefer this layout or the alternative plan next door.
Located in a convenient area with highly rated schools, this homesite offers easy access to shopping, dining, major roads, and everyday amenities, all within a well-maintained and welcoming community.
Don’t miss the chance to create a home that’s uniquely yours—your custom dream home awaits!
Listing Agent
Keller Williams Ballantyne Area Brokerage Email: helenharp@kw.com License #298217 Listed on: 11/26/2025

Home Details
Home Type
- Single Family
Est. Annual Taxes
- $463
Year Built
- New Construction
HOA Fees
- $115 Monthly HOA Fees
Parking
- 2 Car Attached Garage
Home Design
- Home is estimated to be completed on 9/1/26
- Architectural Shingle Roof
- Vinyl Siding
- Four Sided Brick Exterior Elevation
Interior Spaces
- 1,829 Sq Ft Home
- 1-Story Property
- Crawl Space
Kitchen
- Convection Microwave
- Dishwasher
- Disposal
Bedrooms and Bathrooms
- 3 Main Level Bedrooms
Laundry
- Laundry Room
- Electric Dryer Hookup
Schools
- Porter Ridge Elementary School
- Piedmont Middle School
- Piedmont High School
Utilities
- Central Heating and Cooling System
Community Details
- St. James HOA, Phone Number (704) 989-9535
- St James Subdivision
Listing and Financial Details
- Assessor Parcel Number 09-336-645-A
Map
Home Values in the Area
Average Home Value in this Area
Tax History
| Year | Tax Paid | Tax Assessment Tax Assessment Total Assessment is a certain percentage of the fair market value that is determined by local assessors to be the total taxable value of land and additions on the property. | Land | Improvement |
|---|---|---|---|---|
| 2024 | $463 | $42,500 | $42,500 | $0 |
Property History
| Date | Event | Price | List to Sale | Price per Sq Ft | Prior Sale |
|---|---|---|---|---|---|
| 11/26/2025 11/26/25 | For Sale | $480,000 | +966.7% | $262 / Sq Ft | |
| 11/27/2024 11/27/24 | Sold | $45,000 | -18.2% | -- | View Prior Sale |
| 10/29/2024 10/29/24 | Price Changed | $55,000 | -8.3% | -- | |
| 09/26/2024 09/26/24 | Price Changed | $60,000 | -14.3% | -- | |
| 07/10/2024 07/10/24 | For Sale | $70,000 | -- | -- |
Purchase History
| Date | Type | Sale Price | Title Company |
|---|---|---|---|
| Warranty Deed | $45,000 | None Listed On Document | |
| Warranty Deed | $45,000 | None Listed On Document | |
| Warranty Deed | $45,000 | None Listed On Document |
Source: Canopy MLS (Canopy Realtor® Association)
MLS Number: 4325052
APN: 09-336-645-A
- 2919 Santiago Cir
- 2802 Santiago Cir
- 2909 Blueberry Dr
- 2809 James Hamilton Rd
- 0 James Hamilton Rd
- 2712 Thornburg Ct
- 3136 Blueberry Dr
- 4112 Tricia Ct
- 4125 Chatterleigh Dr
- 3817 Karrington Place
- 4230 Chatterleigh Dr
- 4919 Myers Rd
- 00 Myers Rd
- 0 Myers Rd
- 3005 Monterrey Ln
- 3217 Lexie Ln
- 4313 Chatterleigh Dr
- 2907 Northwood Dr
- 4416 Poxon Ln
- 2813 Monterrey Ln
- 2813 Santiago Cir
- 3900 Arbor Creek Ct
- 3972 Stockton Ln
- 2525 Woodbrook Ln
- 1537 Woodhouse Dr
- 2829 Rosemeade Dr
- 3316 Christopher Jacob Ct
- 3409 Redwood Living Ln
- 3380 Taylor Morrison Way
- 5224 Maynard Hill Dr
- 3514 Nimbell Rd
- 3519 Secrest Landing
- 3512 Nimbell Rd
- 3526 Nimbell Rd
- 3649 Secrest Landing
- 3651 Secrest Landing
- 3509 Nimbell Rd
- 2049 Twilight Ln
- 3616 N Rocky River Rd
- 1004 Oakstone Dr
