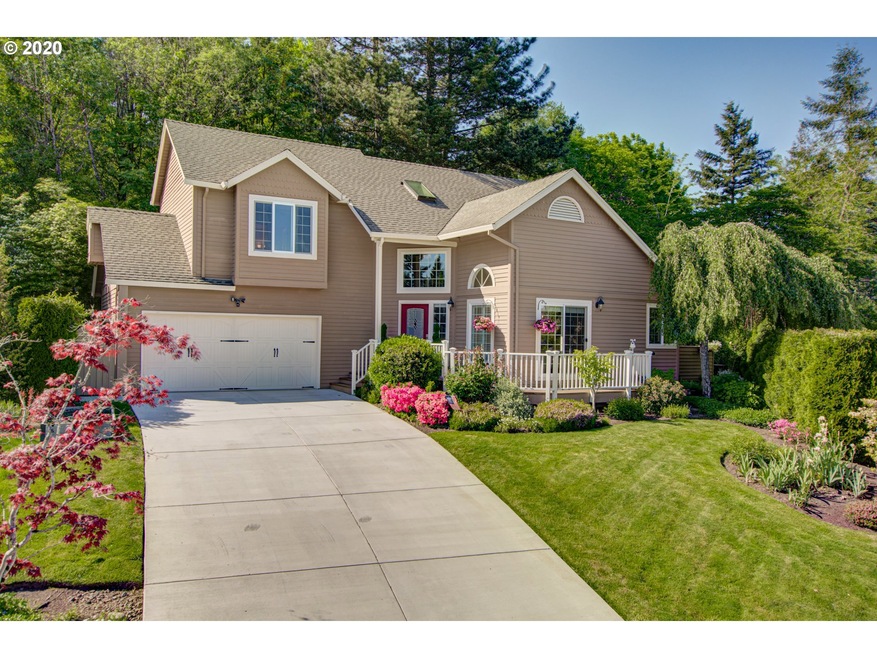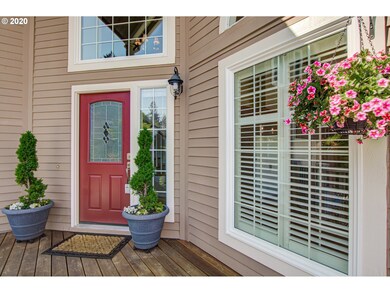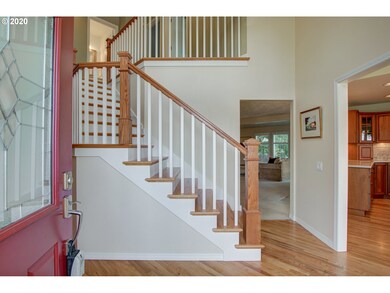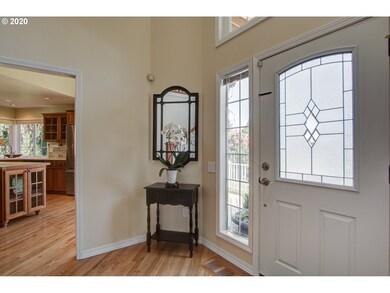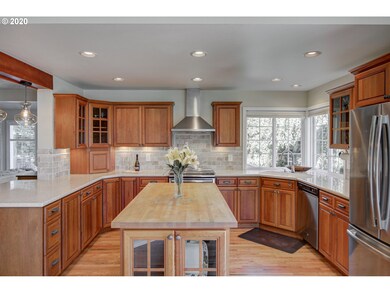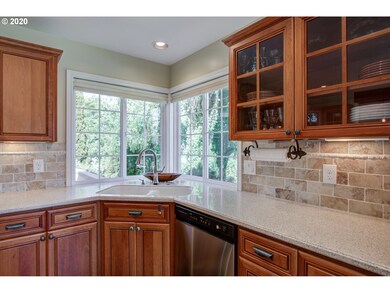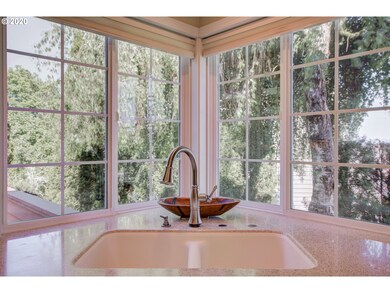
$599,000
- 3 Beds
- 2 Baths
- 1,887 Sq Ft
- 2 Icarus Loop
- Lake Oswego, OR
Nestled on a quiet street in Lake Oswego’s coveted Mountain Park neighborhood, this charming 1,887 sq ft residence offers a forest-framed sanctuary just minutes from Portland. Inside, three bedrooms and two bathrooms are laid out with thoughtful flow and natural light, bringing the outdoors in with vaulted ceilings and windows that frame the treetops. The foresty ambiance outside continues into a
Chris Casebeer Cascade Hasson Sotheby's International Realty
