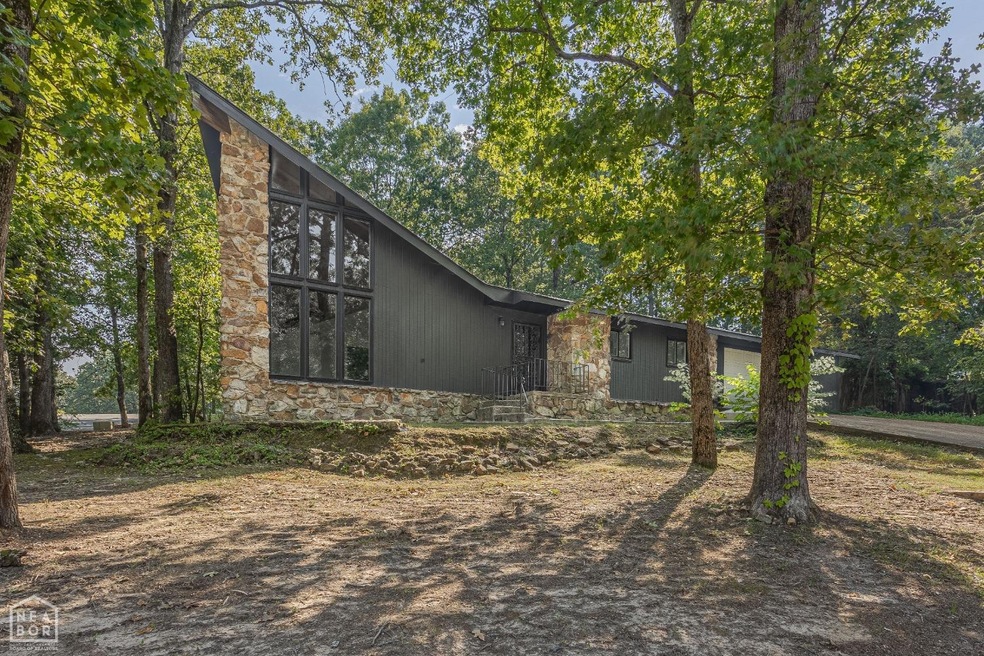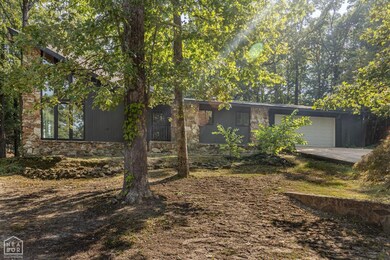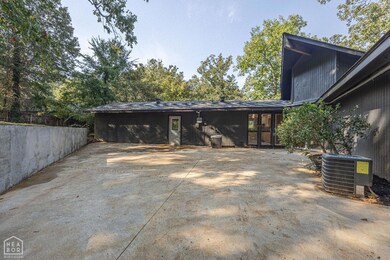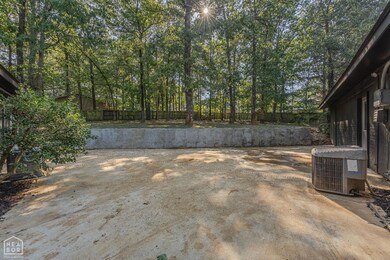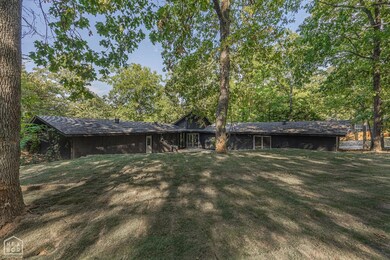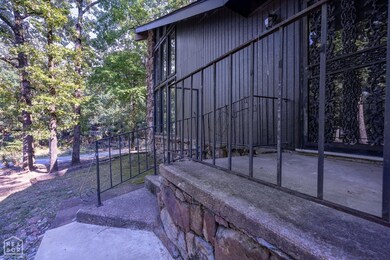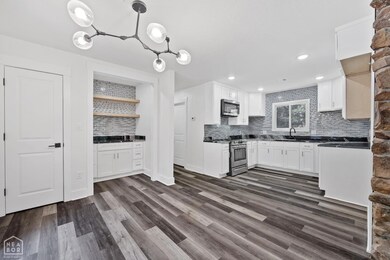
2917 Turtle Creek Cove Jonesboro, AR 72404
Estimated Value: $291,000 - $346,000
Highlights
- Vaulted Ceiling
- 2 Car Attached Garage
- Living Room
- Corner Lot
- Patio
- Landscaped with Trees
About This Home
As of January 2024Welcome to 2917 Turtle Creek, a remarkable mid-century home nestled in the heart of a well-established neighborhood. This charming residence offers a unique blend of classic design and modern amenities, making it a true gem in the real estate market. As you step inside, you'll be greeted by the warmth of luxury vinyl plank (LVP) flooring that not only enhances the aesthetics of the home but also provides durability and ease of maintenance. The open-concept living spaces are flooded with natural light, creating an inviting and cheerful atmosphere throughout the day. One of the standout features of this home is the stunning full-height backsplash in the kitchen, which perfectly complements the white panda marble countertops. This combination of materials exudes elegance and sophistication, making meal preparation a true pleasure. The vaulted wood ceilings in the living areas add a touch of rustic charm, creating a cozy ambiance that you'll love coming home to. The master bathroom is a true retreat within the home, boasting a spacious layout and luxurious amenities. Here, you'll find a large soaker tub that beckons you to unwind and relax after a long day. The tiled shower offers both functionality and style, with modern fixtures and a sleek design. It's the perfect oasis for self-care and rejuvenation. Outside you'll love the mature shade trees, and the large backyard with endless possibilities for recreation and entertaining. Seller financing and/or leasing options available. Subject to acceptable terms by seller.
Last Agent to Sell the Property
Coldwell Banker/Village Comm License #00081489 Listed on: 11/27/2023

Last Buyer's Agent
Labria Hilliard
Keller Williams Realty License #SA00083725
Home Details
Home Type
- Single Family
Est. Annual Taxes
- $1,574
Lot Details
- Corner Lot
- Landscaped with Trees
Parking
- 2 Car Attached Garage
Home Design
- Architectural Shingle Roof
- Wood Siding
- Stone
Interior Spaces
- 1,932 Sq Ft Home
- 1-Story Property
- Vaulted Ceiling
- Living Room
- Vinyl Flooring
- Dishwasher
Bedrooms and Bathrooms
- 3 Bedrooms
- 3 Full Bathrooms
Schools
- Jonesboro Magnet Elementary School
- Annie Camp Middle School
- Jonesboro High School
Additional Features
- Patio
- Central Heating and Cooling System
Listing and Financial Details
- Assessor Parcel Number 01-143264-26000
Ownership History
Purchase Details
Home Financials for this Owner
Home Financials are based on the most recent Mortgage that was taken out on this home.Purchase Details
Home Financials for this Owner
Home Financials are based on the most recent Mortgage that was taken out on this home.Purchase Details
Purchase Details
Similar Homes in Jonesboro, AR
Home Values in the Area
Average Home Value in this Area
Purchase History
| Date | Buyer | Sale Price | Title Company |
|---|---|---|---|
| Simington Logan | $305,000 | None Listed On Document | |
| Klc Construction Llc | $137,500 | Professional Ttl Svcs Of Ar | |
| Econ Investmnents Llc | -- | None Available | |
| White | $114,000 | -- |
Mortgage History
| Date | Status | Borrower | Loan Amount |
|---|---|---|---|
| Open | Simington Logan | $294,820 | |
| Closed | Simington Logan | $294,820 | |
| Previous Owner | Klc Construction Llc | $212,500 |
Property History
| Date | Event | Price | Change | Sq Ft Price |
|---|---|---|---|---|
| 01/19/2024 01/19/24 | Sold | $305,000 | +1.7% | $158 / Sq Ft |
| 12/15/2023 12/15/23 | Pending | -- | -- | -- |
| 11/27/2023 11/27/23 | For Sale | $299,900 | +118.1% | $155 / Sq Ft |
| 12/22/2021 12/22/21 | Sold | $137,500 | -8.3% | $71 / Sq Ft |
| 11/12/2021 11/12/21 | Pending | -- | -- | -- |
| 10/08/2021 10/08/21 | For Sale | $149,900 | 0.0% | $78 / Sq Ft |
| 09/30/2021 09/30/21 | Pending | -- | -- | -- |
| 09/27/2021 09/27/21 | For Sale | $149,900 | -- | $78 / Sq Ft |
Tax History Compared to Growth
Tax History
| Year | Tax Paid | Tax Assessment Tax Assessment Total Assessment is a certain percentage of the fair market value that is determined by local assessors to be the total taxable value of land and additions on the property. | Land | Improvement |
|---|---|---|---|---|
| 2024 | $1,668 | $39,532 | $8,000 | $31,532 |
| 2023 | $1,574 | $38,214 | $8,000 | $30,214 |
| 2022 | $1,574 | $38,214 | $8,000 | $30,214 |
| 2021 | $1,564 | $37,070 | $8,000 | $29,070 |
| 2020 | $1,564 | $37,070 | $8,000 | $29,070 |
| 2019 | $1,564 | $37,070 | $8,000 | $29,070 |
| 2018 | $1,453 | $37,070 | $8,000 | $29,070 |
| 2017 | $1,331 | $37,070 | $8,000 | $29,070 |
| 2016 | $1,210 | $28,680 | $6,400 | $22,280 |
| 2015 | $1,210 | $28,680 | $6,400 | $22,280 |
| 2014 | $1,210 | $28,680 | $6,400 | $22,280 |
Agents Affiliated with this Home
-
Jameson McFadden

Seller's Agent in 2024
Jameson McFadden
Coldwell Banker/Village Comm
(417) 576-8708
93 in this area
198 Total Sales
-
L
Buyer's Agent in 2024
Labria Hilliard
Keller Williams Realty
-
David Conrad

Seller's Agent in 2021
David Conrad
Coldwell Banker/Village Comm
(870) 934-0900
14 in this area
16 Total Sales
-

Buyer's Agent in 2021
William Gay
Halsey Thrasher Harpole
(870) 926-2648
68 in this area
104 Total Sales
Map
Source: Northeast Arkansas Board of REALTORS®
MLS Number: 10111484
APN: 01-143264-26000
- 2207 Byrnewood Dr
- 2401 Skyline Point
- 2009 Village Dr
- 2604 Michael Ln
- 1906 Carolyn Dr
- 1914 Cherrywood Dr
- 3019 Brianna Dr
- 3015 Brianna Cove
- 3023 Brianna
- 1712 Covey Dr
- 1803 Deerwood Dr
- 3201 Candlewood Dr
- 1711 Roleson Ln
- 1707 Roleson Ln
- 1715 Roleson Ln
- 1903 Chalet Dr
- 2198 Spring Creek Cir
- 1616 Neely Rd
- Lot 2 Farmer Hills
- 1614 Horne Dr
- 2917 Turtle Creek Cove
- 0 Turtle Creek Cove
- 2917 Turtle Creek Rd
- 2911 Turtle Creek Cove
- 2921 Turtle Creek Rd
- 2016 Timber Trails St
- 3006 Pinewood Cir
- 3004 Pinewood Cir
- 2924 Turtle Creek Rd
- 2909 Turtle Creek Cove
- 2925 Turtle Creek Rd
- 2920 Clearwood Cove
- 2905 Turtle Creek Cove
- 3002 Pinewood Cir
- 2014 Timber Trails St
- 3003 Turtle Creek Rd
- 2916 Clearwood Cove
- 2015 Timber Trails St
- 2835 Brookhollow Cove
- 0 Pinewood Cir
