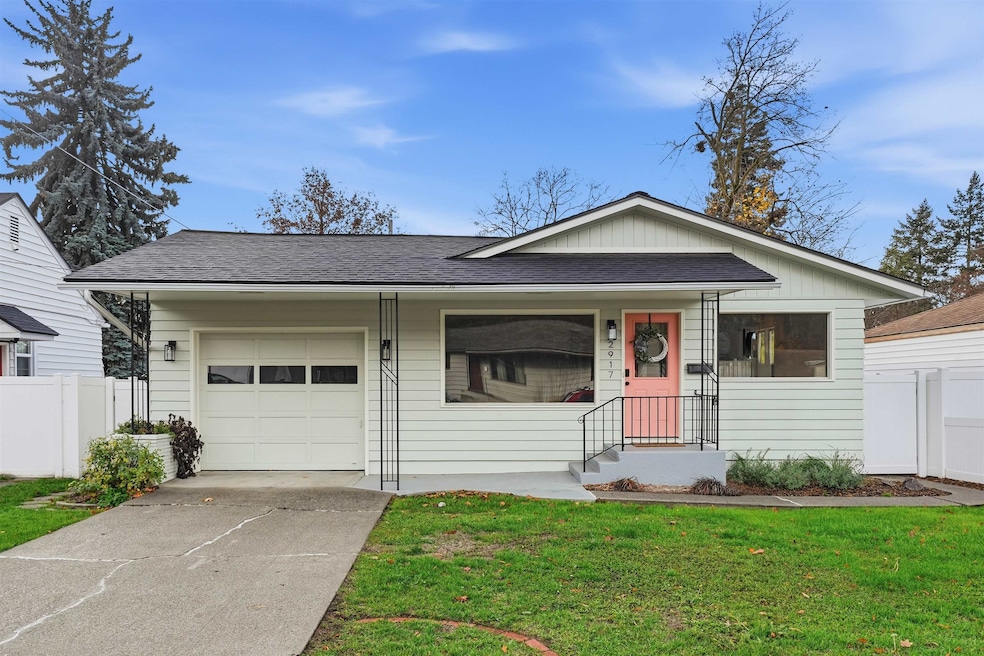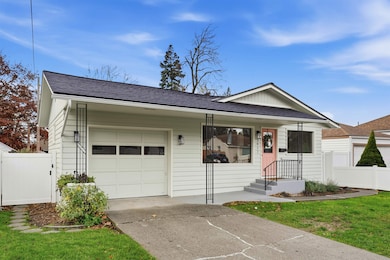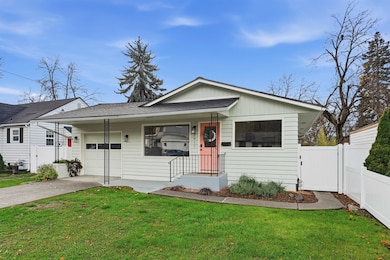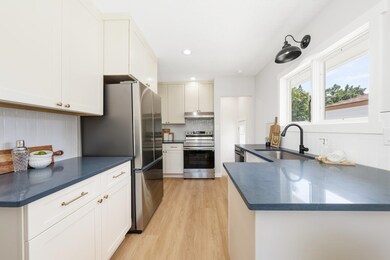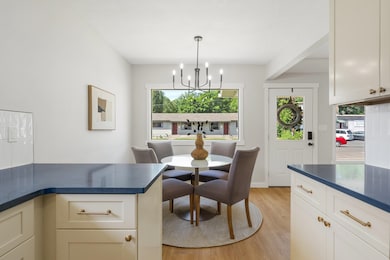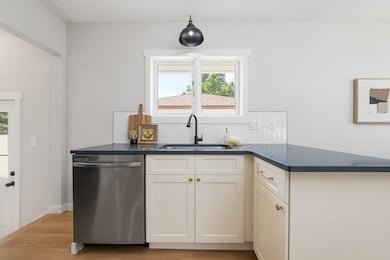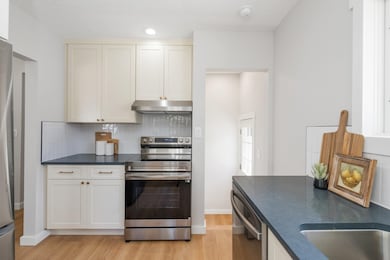2917 W Dalton Ave Spokane, WA 99205
Audubon Downriver NeighborhoodEstimated payment $2,646/month
Highlights
- Popular Property
- Wood Flooring
- 1 Car Attached Garage
- North Central High School Rated A-
- No HOA
- 1-minute walk to Audubon Park
About This Home
Welcome to this fully renovated 4 bed, 2 bath home located in the highly sought-after Downriver neighborhood—just a short stroll to Downriver Golf Course, Audubon Park, and local favorites like Little Garden Café, The Flying Goat, and Downriver Grill. Step inside to a bright, open-concept layout featuring wide-plank LVP flooring, quartz countertops throughout the kitchen and baths, and abundant natural light in every room. This home offers peace of mind with a new roof, new furnace, and updated sewer line for worry-free living. The thoughtful floor plan includes two separate living spaces and a fully finished basement—perfect for a home office, gym, guest suite, or media room. With beautifully updated finishes, spacious bedrooms, and a convenient pull-through garage, there's room for everyone to spread out and enjoy. The backyard provides a blank canvas for your outdoor vision, while Bowl & Pitcher trails and the best of Downriver living are just minutes away.
Listing Agent
Amplify Real Estate Services Brokerage Phone: 509-499-1063 License #21037191 Listed on: 11/14/2025

Co-Listing Agent
Amplify Real Estate Services Brokerage Phone: 509-499-1063 License #21028415
Home Details
Home Type
- Single Family
Est. Annual Taxes
- $3,245
Year Built
- Built in 1955
Lot Details
- 6,240 Sq Ft Lot
- Partial Sprinkler System
Parking
- 1 Car Attached Garage
- Off-Site Parking
Interior Spaces
- 2,208 Sq Ft Home
- 1-Story Property
- Fireplace Features Masonry
- Wood Flooring
- Basement Fills Entire Space Under The House
Kitchen
- Free-Standing Range
- Dishwasher
Bedrooms and Bathrooms
- 4 Bedrooms
- 2 Bathrooms
Outdoor Features
- Patio
Schools
- Glover Middle School
- North Central High School
Utilities
- Forced Air Heating and Cooling System
- High Speed Internet
Community Details
- No Home Owners Association
- Audubon Park Subdivision
Listing and Financial Details
- Assessor Parcel Number 25024.3403
Map
Home Values in the Area
Average Home Value in this Area
Tax History
| Year | Tax Paid | Tax Assessment Tax Assessment Total Assessment is a certain percentage of the fair market value that is determined by local assessors to be the total taxable value of land and additions on the property. | Land | Improvement |
|---|---|---|---|---|
| 2025 | $3,245 | $293,500 | $90,000 | $203,500 |
| 2024 | $3,245 | $326,800 | $80,000 | $246,800 |
| 2023 | $3,184 | $325,300 | $75,000 | $250,300 |
| 2022 | $3,095 | $325,300 | $75,000 | $250,300 |
| 2021 | $2,839 | $238,500 | $45,000 | $193,500 |
| 2020 | $2,666 | $215,700 | $45,000 | $170,700 |
| 2019 | $2,206 | $184,400 | $45,000 | $139,400 |
| 2018 | $2,361 | $169,600 | $40,000 | $129,600 |
| 2017 | $2,044 | $149,500 | $40,000 | $109,500 |
| 2016 | $1,944 | $139,100 | $40,000 | $99,100 |
| 2015 | $1,917 | $134,200 | $40,000 | $94,200 |
| 2014 | -- | $131,800 | $40,000 | $91,800 |
| 2013 | -- | $0 | $0 | $0 |
Property History
| Date | Event | Price | List to Sale | Price per Sq Ft | Prior Sale |
|---|---|---|---|---|---|
| 11/14/2025 11/14/25 | For Sale | $449,999 | +50.3% | $204 / Sq Ft | |
| 03/12/2025 03/12/25 | Sold | $299,500 | -7.8% | $136 / Sq Ft | View Prior Sale |
| 02/28/2025 02/28/25 | Pending | -- | -- | -- | |
| 02/19/2025 02/19/25 | For Sale | $325,000 | -- | $147 / Sq Ft |
Purchase History
| Date | Type | Sale Price | Title Company |
|---|---|---|---|
| Quit Claim Deed | $313 | Wfg National Title | |
| Quit Claim Deed | $313 | Wfg National Title | |
| Warranty Deed | $299,500 | Cw Title | |
| Interfamily Deed Transfer | -- | None Available | |
| Warranty Deed | $152,000 | Spokane County Title Co | |
| Warranty Deed | $90,000 | Transnation Title Insurance | |
| Interfamily Deed Transfer | -- | -- |
Mortgage History
| Date | Status | Loan Amount | Loan Type |
|---|---|---|---|
| Open | $315,000 | New Conventional | |
| Previous Owner | $307,000 | New Conventional | |
| Previous Owner | $98,800 | Purchase Money Mortgage | |
| Previous Owner | $79,300 | No Value Available |
Source: Spokane Association of REALTORS®
MLS Number: 202526815
APN: 25024.3403
- 2824 W Euclid Ave
- 3011 W Euclid Ave
- 3124 W Fairview Ave
- 3425 N Audubon St
- 3611 N Audubon St
- 3225 N Wellington Place
- 2417 W Dalton Ave
- 3110 N Sheridan Ct
- 2607 W Kiernan Ave
- 2618 W Kiernan Ave
- 3405 W Northwest Blvd Unit D
- 2517 W Kiernan Ave
- 2908 W Providence Ave
- 3508 W Northwest Blvd
- 2214 W Northwest Blvd
- 3312 N Sheridan Ct
- 3518 W Northwest Blvd
- 2220 W Liberty Ave
- 2304 W Glass Ave
- 3312 N Columbia Cir
- 2865 W Elliott Dr
- 1620 River Ridge Blvd
- 1605 N River Ridge Blvd
- 951 W Walton Ave
- 2002 N Monroe St
- 3909 N Wall St
- 5709 N C St
- 1310 W College Ave
- 1335 W Summit Pkwy
- 707 N Monroe St
- 2136 W Riverside Ave
- 4403 W Winston Ct
- 1102 W Summit Pkwy
- 2014 W Riverside Ave
- 2115 W Riverside Ave
- 2124 W 1st Ave
- 1812 W Riverside Ave
- 1740 W Riverside Ave
- 2301 W Pacific Ave
- 930 N Washington St
