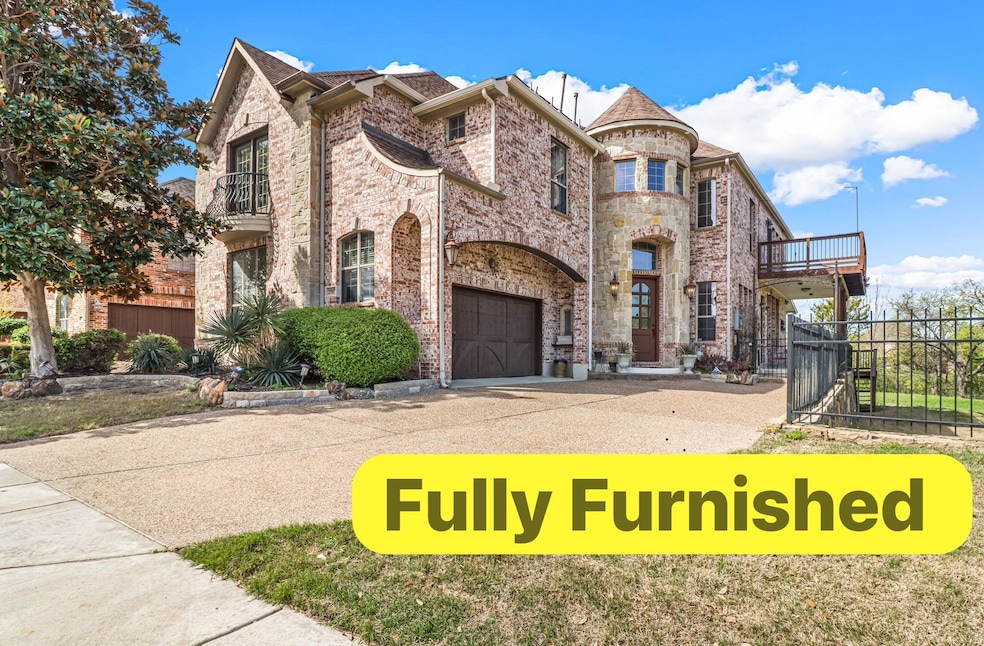2917 White Dove Dr Plano, TX 75093
Preston Park NeighborhoodHighlights
- Traditional Architecture
- Wood Flooring
- 2 Car Attached Garage
- Hightower Elementary School Rated A
- Electric Vehicle Charging Station
- Walk-In Closet
About This Home
FULLY FURNISHED executive home with 4Bed-Bath, study, media room! Surrounded by 6+ acres greenbelt on 2 sides(Total Privacy), this exquisite custom home offers unparalleled luxury and comfort. Home has high-end furniture, LED lighting, 3 Ecobee-thermostats, multi-room music system, media room with projector and 7.1-speaker system, 3 TVs, 2 large refrigerators, italian murals, EV charger, handscraped hardwood. Every room has private bathroom, walk-in closet & Green belt view. Prepare culinary delights in the custom-built kitchen equipped with high-end appliances. Experience resort-style living with fully functional covered patio with TV and a refrigerator. Step into large deck from Master Suite overlooking creek & greenbelt for the vacation feel. Yard maintenance & comm pool access provided by landlord. Seize this opportunity to live in luxurious WestPlano home with flexible lease terms at varying rates. Great central location close to West Legacy, Grandscape, Frisco Stars & D-downtown.
Listing Agent
Rain Realty, LLC Brokerage Phone: 469-666-4569 License #0647057 Listed on: 07/07/2025

Home Details
Home Type
- Single Family
Est. Annual Taxes
- $12,678
Year Built
- Built in 2007
Parking
- 2 Car Attached Garage
- Single Garage Door
Home Design
- Traditional Architecture
- Brick Exterior Construction
- Slab Foundation
- Composition Roof
Interior Spaces
- 3,958 Sq Ft Home
- 2-Story Property
- Wired For Sound
- Decorative Lighting
- Gas Log Fireplace
- Smart Home
Kitchen
- Electric Oven
- Gas Cooktop
- Microwave
- Dishwasher
- Disposal
Flooring
- Wood
- Ceramic Tile
Bedrooms and Bathrooms
- 4 Bedrooms
- Walk-In Closet
- 4 Full Bathrooms
Laundry
- Dryer
- Washer
Schools
- Hightower Elementary School
- Shepton High School
Additional Features
- 4,792 Sq Ft Lot
- Gas Water Heater
Listing and Financial Details
- Residential Lease
- Property Available on 8/1/25
- Tenant pays for all utilities, cable TV, electricity, pest control, sewer, trash collection, water
- 12 Month Lease Term
- Legal Lot and Block 9 / K
- Assessor Parcel Number R899700K00901
Community Details
Overview
- Cma Management Association
- Preston Lakes Ph Six Subdivision
- Electric Vehicle Charging Station
Pet Policy
- Pet Deposit $250
- 1 Pet Allowed
- Breed Restrictions
Security
- Security Service
Map
Source: North Texas Real Estate Information Systems (NTREIS)
MLS Number: 20992778
APN: R-8997-00K-0090-1
- Barcelona Plan at Central Park on Preston
- Lakefront Plan at Central Park on Preston
- Iris Plan at Central Park on Preston
- 3008 Aurora Dr
- 4912 Dunland Dr
- 2801 Deansbrook Dr
- 4829 Bayview Dr
- 2709 Deansbrook Dr
- 4705 Blackshear Trail
- 4700 Altessa Dr
- 5025 Castle Creek Ct
- 2601 Preston Rd Unit 4101
- 2601 Preston Rd Unit 6104
- 2601 Preston Rd Unit 3104
- 3109 Twinfalls Dr
- 2524 Preston Rd Unit 204
- 4549 Glenville Dr
- 5045 Silver Lake Dr
- 2613 Seascape Ct
- 3317 Chaney Ct
- 4904 Dunland Dr
- 4804 Lofty Ln
- 4829 Bayview Dr
- 2709 White Dove Dr
- 4709 Bayview Dr
- 2600 Preston Rd
- 2601 Preston Rd Unit 7203
- 2523 Ohio Dr
- 3417 Walington Dr
- 2600 Ventura Dr
- 2524 Preston Rd Unit 1303
- 2524 Preston Rd Unit 1502
- 2524 Preston Rd Unit 504
- 3217 Glenhurst Ct
- 2605 Pickwick Ln
- 2525 Preston Rd
- 2501 Ohio Dr
- 2401 Ohio Dr
- 3700 Watercrest Dr
- 4701 Charles Place






