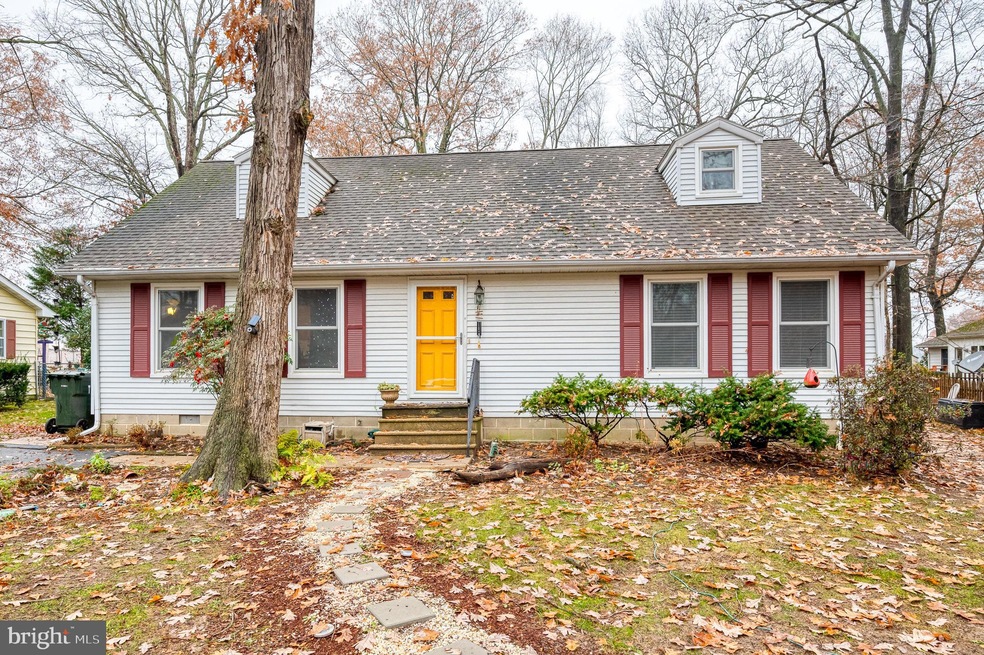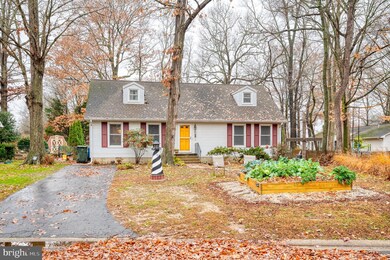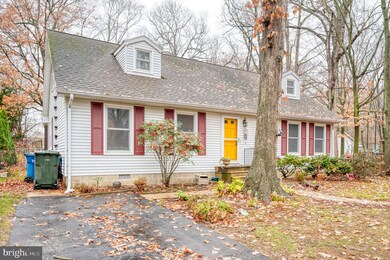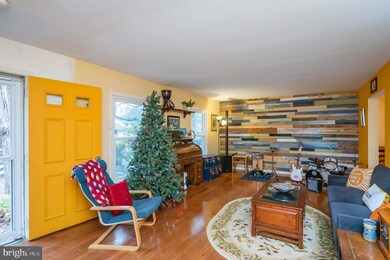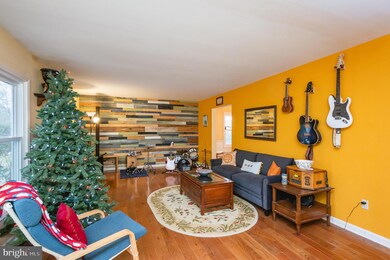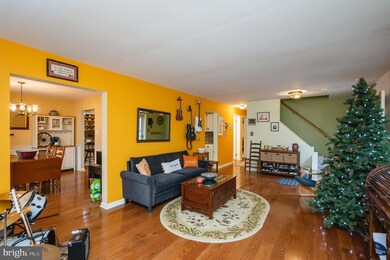
29171 Pin Oak Way Easton, MD 21601
Estimated Value: $424,009 - $468,000
Highlights
- Cape Cod Architecture
- No HOA
- Laundry Room
- Bonus Room
- Living Room
- Shed
About This Home
As of March 2023Expanded 4BR/2BA Cape Cod located in the desirable neighborhood of South Beechwood. Take in all the natural surroundings as you park in the long driveway and make your way to the front door of your forever home. Step into a large living room with boasting beautiful hardwood floors and a colorful wood plank accent wall. The dining room is ideal for entertaining and features plenty of natural light. The kitchen has a ton of cabinet space, a double stainless sink, and a peninsula with seating on both sides giving an open view into an oversized family room. The family room offers an abundance of natural light and custom built-in cabinetry. The main floor features a primary bedroom with double closets, a spacious secondary bedroom, and a full bath with access from the primary. Upstairs are two spacious bedrooms all with vaulted ceilings, hidden storage space, and an oversized bonus room. Just off the kitchen step out into a screened in porch that overlooks your fenced in back yard. The yard is filled with an abundance of green space, adult trees, a large shed, and a custom built tree house, every child's dream. This home is move-in ready with so much to offer new homeowners, and all within close proximity to shopping, restaurants, and commuter routes.
Home Details
Home Type
- Single Family
Est. Annual Taxes
- $3,339
Year Built
- Built in 1983
Lot Details
- 0.27
Parking
- Driveway
Home Design
- Cape Cod Architecture
- Asphalt Roof
- Vinyl Siding
Interior Spaces
- 2,784 Sq Ft Home
- Property has 2 Levels
- Family Room
- Living Room
- Dining Room
- Bonus Room
- Crawl Space
Bedrooms and Bathrooms
Laundry
- Laundry Room
- Laundry on main level
Utilities
- Central Air
- Heat Pump System
- Electric Water Heater
Additional Features
- Shed
- 0.27 Acre Lot
Community Details
- No Home Owners Association
- South Beechwood Subdivision
Listing and Financial Details
- Tax Lot 44
- Assessor Parcel Number 2101053183
Ownership History
Purchase Details
Home Financials for this Owner
Home Financials are based on the most recent Mortgage that was taken out on this home.Purchase Details
Home Financials for this Owner
Home Financials are based on the most recent Mortgage that was taken out on this home.Purchase Details
Purchase Details
Home Financials for this Owner
Home Financials are based on the most recent Mortgage that was taken out on this home.Purchase Details
Similar Homes in Easton, MD
Home Values in the Area
Average Home Value in this Area
Purchase History
| Date | Buyer | Sale Price | Title Company |
|---|---|---|---|
| Coppage Daniel S | $360,000 | Chicago Title | |
| Baltz Christopher A | $225,000 | Eastern Shore Title Company | |
| Tappert Walter F | $175,000 | -- | |
| Morris John A | $66,900 | -- | |
| Grau Jules W | $12,500 | -- |
Mortgage History
| Date | Status | Borrower | Loan Amount |
|---|---|---|---|
| Open | Coppage Daniel S | $342,000 | |
| Previous Owner | Baltz Christopher A | $225,000 | |
| Previous Owner | Morris John A | $64,000 |
Property History
| Date | Event | Price | Change | Sq Ft Price |
|---|---|---|---|---|
| 03/31/2023 03/31/23 | Sold | $360,000 | -1.9% | $129 / Sq Ft |
| 02/21/2023 02/21/23 | Price Changed | $367,000 | -3.4% | $132 / Sq Ft |
| 01/20/2023 01/20/23 | Price Changed | $380,000 | -2.6% | $136 / Sq Ft |
| 01/11/2023 01/11/23 | Price Changed | $390,000 | -2.5% | $140 / Sq Ft |
| 12/12/2022 12/12/22 | For Sale | $400,000 | +77.8% | $144 / Sq Ft |
| 06/30/2016 06/30/16 | Sold | $225,000 | -5.9% | $81 / Sq Ft |
| 06/03/2016 06/03/16 | Pending | -- | -- | -- |
| 04/08/2016 04/08/16 | Price Changed | $239,000 | -4.0% | $86 / Sq Ft |
| 03/15/2016 03/15/16 | Price Changed | $249,000 | -3.9% | $89 / Sq Ft |
| 01/14/2016 01/14/16 | For Sale | $259,000 | -- | $93 / Sq Ft |
Tax History Compared to Growth
Tax History
| Year | Tax Paid | Tax Assessment Tax Assessment Total Assessment is a certain percentage of the fair market value that is determined by local assessors to be the total taxable value of land and additions on the property. | Land | Improvement |
|---|---|---|---|---|
| 2024 | $2,268 | $307,800 | $79,600 | $228,200 |
| 2023 | $2,115 | $295,267 | $0 | $0 |
| 2022 | $3,339 | $282,733 | $0 | $0 |
| 2021 | $0 | $270,200 | $69,900 | $200,300 |
| 2020 | $2,587 | $262,400 | $0 | $0 |
| 2019 | $0 | $254,600 | $0 | $0 |
| 2018 | $0 | $246,800 | $69,900 | $176,900 |
| 2017 | $824 | $241,800 | $0 | $0 |
| 2016 | $798 | $236,800 | $0 | $0 |
| 2015 | $740 | $231,800 | $0 | $0 |
| 2014 | $740 | $231,800 | $0 | $0 |
Agents Affiliated with this Home
-
Brooke Tephabock

Seller's Agent in 2023
Brooke Tephabock
VYBE Realty
(302) 858-6711
28 Total Sales
-
henry hale

Buyer's Agent in 2023
henry hale
Benson & Mangold, LLC
74 Total Sales
-
Bonnie Lyons

Seller's Agent in 2016
Bonnie Lyons
Long & Foster
(410) 310-8441
21 Total Sales
-

Buyer's Agent in 2016
Marie Wroten
Benson & Mangold, LLC
Map
Source: Bright MLS
MLS Number: MDTA2004398
APN: 01-053183
- 7273 Ocean Gateway
- 29285 Pin Oak Way
- 7080 Blackberry Ct
- 29296 Corbin Pkwy
- 7447 Ocean Gateway
- 7305 Frances St
- 7475 Ocean Gateway
- 29387 Stoney Ridge Cir
- 29595 Dutchmans Ln Unit 704
- 28734 Emanuel St
- 710 Wayside Ave
- 709 Elwood Ave
- 7023 Cheston Way
- 0 Hope Cir
- 29574 Kent Ave
- 29676 Janets Way
- 7482 Jeffreys Way
- 7454 Jeffreys Way
- 7444 Jeffreys Way
- 29653 Lyons Dr
- 29171 Pin Oak Way
- 29173 Pin Oak Way
- 29201 Holly Rd
- 29199 Holly Rd
- 29175 Pin Oak Way
- 29184 Holly Rd
- 29172 Pin Oak Way
- 29174 Pin Oak Way
- 29178 Holly Rd
- 29177 Pin Oak Way
- 29202 Holly Rd
- 29318 Pin Oak Way
- 29200 Holly Rd
- 29198 Holly Rd
- 29170 Holly Rd
- 29179 Pin Oak Way
- 29196 Holly Rd
- 29319 Pin Oak Way
- 29316 Pin Oak Way
- 29180 Pin Oak Way
