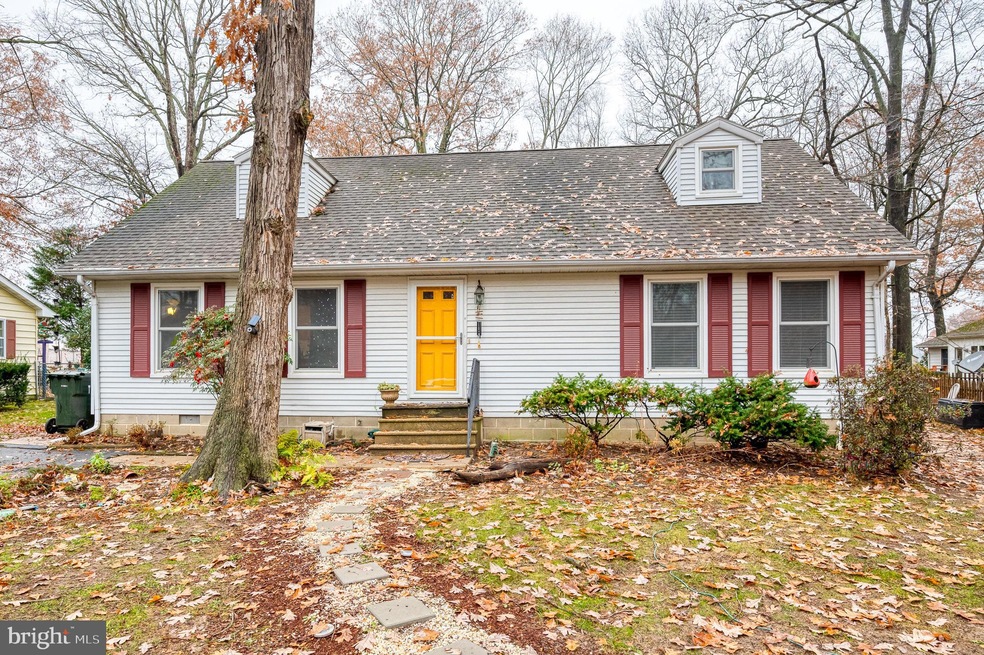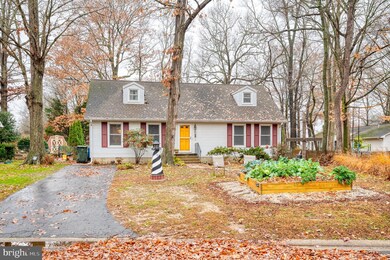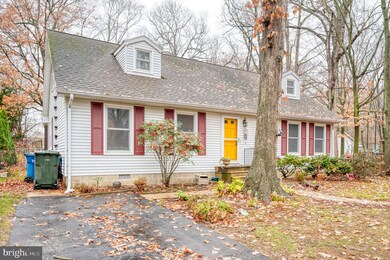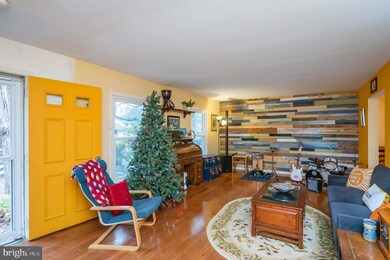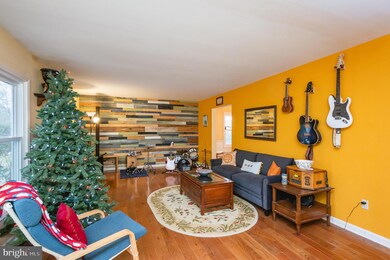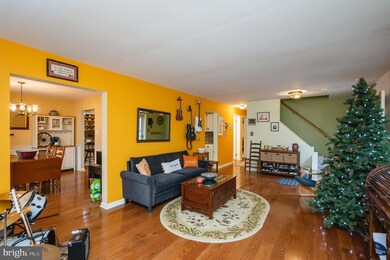
29171 Pin Oak Way Easton, MD 21601
Highlights
- Cape Cod Architecture
- Bonus Room
- Living Room
- White Marsh Elementary School Rated 9+
- No HOA
- Laundry Room
About This Home
As of March 2023Expanded 4BR/2BA Cape Cod located in the desirable neighborhood of South Beechwood. Take in all the natural surroundings as you park in the long driveway and make your way to the front door of your forever home. Step into a large living room with boasting beautiful hardwood floors and a colorful wood plank accent wall. The dining room is ideal for entertaining and features plenty of natural light. The kitchen has a ton of cabinet space, a double stainless sink, and a peninsula with seating on both sides giving an open view into an oversized family room. The family room offers an abundance of natural light and custom built-in cabinetry. The main floor features a primary bedroom with double closets, a spacious secondary bedroom, and a full bath with access from the primary. Upstairs are two spacious bedrooms all with vaulted ceilings, hidden storage space, and an oversized bonus room. Just off the kitchen step out into a screened in porch that overlooks your fenced in back yard. The yard is filled with an abundance of green space, adult trees, a large shed, and a custom built tree house, every child's dream. This home is move-in ready with so much to offer new homeowners, and all within close proximity to shopping, restaurants, and commuter routes.
Home Details
Home Type
- Single Family
Est. Annual Taxes
- $3,339
Year Built
- Built in 1983
Parking
- Driveway
Home Design
- Cape Cod Architecture
- Asphalt Roof
- Vinyl Siding
Interior Spaces
- 2,784 Sq Ft Home
- Property has 2 Levels
- Family Room
- Living Room
- Dining Room
- Bonus Room
- Crawl Space
Bedrooms and Bathrooms
Laundry
- Laundry Room
- Laundry on main level
Utilities
- Central Air
- Heat Pump System
- Electric Water Heater
Additional Features
- Shed
- 0.27 Acre Lot
Community Details
- No Home Owners Association
- South Beechwood Subdivision
Listing and Financial Details
- Tax Lot 44
- Assessor Parcel Number 2101053183
Ownership History
Purchase Details
Home Financials for this Owner
Home Financials are based on the most recent Mortgage that was taken out on this home.Purchase Details
Home Financials for this Owner
Home Financials are based on the most recent Mortgage that was taken out on this home.Purchase Details
Purchase Details
Home Financials for this Owner
Home Financials are based on the most recent Mortgage that was taken out on this home.Purchase Details
Similar Homes in Easton, MD
Home Values in the Area
Average Home Value in this Area
Purchase History
| Date | Type | Sale Price | Title Company |
|---|---|---|---|
| Deed | $360,000 | Chicago Title | |
| Deed | $225,000 | Eastern Shore Title Company | |
| Deed | $175,000 | -- | |
| Deed | $66,900 | -- | |
| Deed | $12,500 | -- |
Mortgage History
| Date | Status | Loan Amount | Loan Type |
|---|---|---|---|
| Open | $342,000 | New Conventional | |
| Previous Owner | $225,000 | VA | |
| Previous Owner | $64,000 | No Value Available |
Property History
| Date | Event | Price | Change | Sq Ft Price |
|---|---|---|---|---|
| 03/31/2023 03/31/23 | Sold | $360,000 | -1.9% | $129 / Sq Ft |
| 02/21/2023 02/21/23 | Price Changed | $367,000 | -3.4% | $132 / Sq Ft |
| 01/20/2023 01/20/23 | Price Changed | $380,000 | -2.6% | $136 / Sq Ft |
| 01/11/2023 01/11/23 | Price Changed | $390,000 | -2.5% | $140 / Sq Ft |
| 12/12/2022 12/12/22 | For Sale | $400,000 | +77.8% | $144 / Sq Ft |
| 06/30/2016 06/30/16 | Sold | $225,000 | -5.9% | $81 / Sq Ft |
| 06/03/2016 06/03/16 | Pending | -- | -- | -- |
| 04/08/2016 04/08/16 | Price Changed | $239,000 | -4.0% | $86 / Sq Ft |
| 03/15/2016 03/15/16 | Price Changed | $249,000 | -3.9% | $89 / Sq Ft |
| 01/14/2016 01/14/16 | For Sale | $259,000 | -- | $93 / Sq Ft |
Tax History Compared to Growth
Tax History
| Year | Tax Paid | Tax Assessment Tax Assessment Total Assessment is a certain percentage of the fair market value that is determined by local assessors to be the total taxable value of land and additions on the property. | Land | Improvement |
|---|---|---|---|---|
| 2025 | $2,268 | $337,467 | $0 | $0 |
| 2024 | $2,268 | $307,800 | $79,600 | $228,200 |
| 2023 | $2,115 | $295,267 | $0 | $0 |
| 2022 | $3,339 | $282,733 | $0 | $0 |
| 2021 | $0 | $270,200 | $69,900 | $200,300 |
| 2020 | $2,587 | $262,400 | $0 | $0 |
| 2019 | $0 | $254,600 | $0 | $0 |
| 2018 | $0 | $246,800 | $69,900 | $176,900 |
| 2017 | $824 | $241,800 | $0 | $0 |
| 2016 | $798 | $236,800 | $0 | $0 |
| 2015 | $740 | $231,800 | $0 | $0 |
| 2014 | $740 | $231,800 | $0 | $0 |
Agents Affiliated with this Home
-
Brooke Tephabock

Seller's Agent in 2023
Brooke Tephabock
VYBE Realty
(302) 858-6711
1 in this area
29 Total Sales
-
henry hale

Buyer's Agent in 2023
henry hale
Benson & Mangold, LLC
(410) 829-3777
13 in this area
72 Total Sales
-
Bonnie Lyons

Seller's Agent in 2016
Bonnie Lyons
Long & Foster
(410) 310-8441
14 in this area
21 Total Sales
-
M
Buyer's Agent in 2016
Marie Wroten
Benson & Mangold, LLC
Map
Source: Bright MLS
MLS Number: MDTA2004398
APN: 01-053183
- 29244 Corbin Pkwy
- 29285 Pin Oak Way
- 7144 Fir St
- 29184 Corbin Pkwy
- 7287 Shirley Dr
- 7347 Shirley Dr
- 7475 Ocean Gateway
- 28864 Jasper Ln
- 506 Bainbridge Place
- 29387 Stoney Ridge Cir
- 507 Decatur Place
- 29529 Dutchmans Ln
- 718 Wayside Ave
- 1009 S Washington St
- 29606 Charles Dr
- 0 Hope Cir
- 29678 Sullivan Dr
- 28667 Hope Cir
- 29676 Janets Way
- 7444 Jeffreys Way
