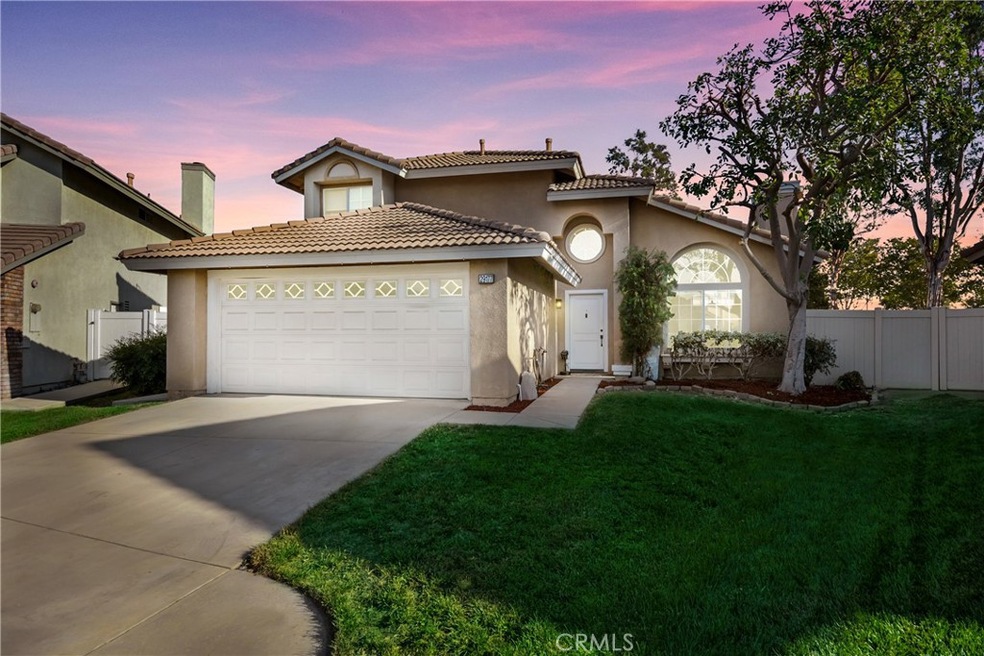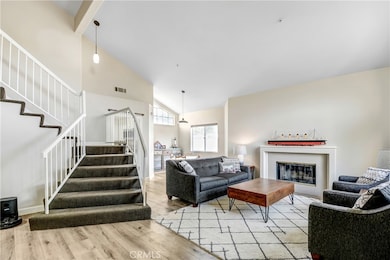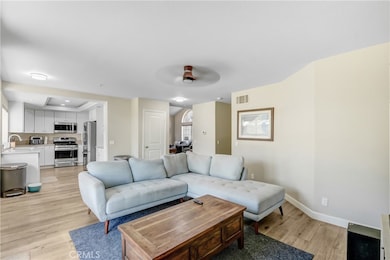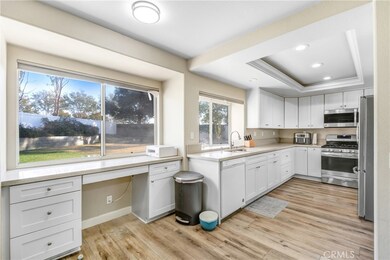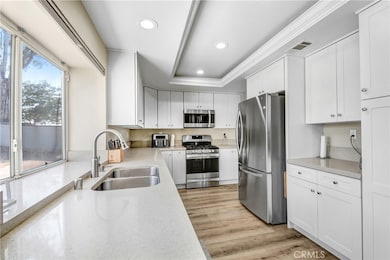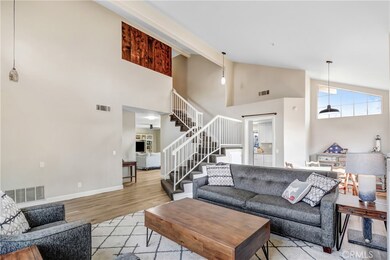
29177 Palm View Ln Highland, CA 92346
East Highlands NeighborhoodHighlights
- Open Floorplan
- Mountain View
- Main Floor Bedroom
- Arroyo Verde Elementary School Rated A-
- Multi-Level Bedroom
- Modern Architecture
About This Home
As of March 2025Ideally located at the end of a quant cul-de-sac lies one of the most highly updated homes in Highland. Hardwood style laminate flooring throughout the entire downstairs. A new kitchen with modern shaker cabinets and quartz countertops. Extremely desirable bedroom and full bathroom down stairs. HUGE, flat, V-shaped lot. One of the largest lots in the community. With modern fixtures throughout, this is a property you will be extremely proud to have your friends and family over to, just in time for the holidays!
Last Agent to Sell the Property
REALTY MASTERS & ASSOCIATES Brokerage Phone: 909-851-1055 License #01919780 Listed on: 10/28/2024

Home Details
Home Type
- Single Family
Est. Annual Taxes
- $5,525
Year Built
- Built in 1995
Lot Details
- 8,000 Sq Ft Lot
- Vinyl Fence
- Block Wall Fence
- Back and Front Yard
HOA Fees
- $156 Monthly HOA Fees
Parking
- 2 Car Attached Garage
- Parking Available
- Driveway
Home Design
- Modern Architecture
Interior Spaces
- 1,793 Sq Ft Home
- 2-Story Property
- Open Floorplan
- Ceiling Fan
- Family Room Off Kitchen
- Living Room with Fireplace
- Mountain Views
- Laundry Room
Kitchen
- Open to Family Room
- Gas Oven
- Gas Range
- Microwave
- Dishwasher
- Quartz Countertops
Flooring
- Carpet
- Vinyl
Bedrooms and Bathrooms
- 4 Bedrooms | 1 Main Level Bedroom
- Multi-Level Bedroom
- 3 Full Bathrooms
- Quartz Bathroom Countertops
- Dual Vanity Sinks in Primary Bathroom
- Private Water Closet
- Bathtub with Shower
Outdoor Features
- Patio
- Exterior Lighting
Schools
- Arroyo Vista Elementary School
Utilities
- Central Heating and Cooling System
- Natural Gas Connected
Listing and Financial Details
- Tax Lot 60
- Tax Tract Number 15254
- Assessor Parcel Number 1210231600000
- Seller Considering Concessions
Community Details
Overview
- East Highland Ranch Association, Phone Number (909) 864-0215
- Maintained Community
Recreation
- Community Pool
- Community Spa
Ownership History
Purchase Details
Home Financials for this Owner
Home Financials are based on the most recent Mortgage that was taken out on this home.Purchase Details
Home Financials for this Owner
Home Financials are based on the most recent Mortgage that was taken out on this home.Purchase Details
Home Financials for this Owner
Home Financials are based on the most recent Mortgage that was taken out on this home.Purchase Details
Home Financials for this Owner
Home Financials are based on the most recent Mortgage that was taken out on this home.Purchase Details
Purchase Details
Home Financials for this Owner
Home Financials are based on the most recent Mortgage that was taken out on this home.Purchase Details
Home Financials for this Owner
Home Financials are based on the most recent Mortgage that was taken out on this home.Purchase Details
Home Financials for this Owner
Home Financials are based on the most recent Mortgage that was taken out on this home.Similar Homes in Highland, CA
Home Values in the Area
Average Home Value in this Area
Purchase History
| Date | Type | Sale Price | Title Company |
|---|---|---|---|
| Grant Deed | -- | First American Title | |
| Grant Deed | $585,000 | First American Title | |
| Grant Deed | $409,000 | Fidelity National Title | |
| Grant Deed | $250,000 | Lsi Title Company Inc | |
| Trustee Deed | $400,005 | None Available | |
| Interfamily Deed Transfer | -- | Lawyers Title Company | |
| Grant Deed | -- | First American Title Ins Co | |
| Corporate Deed | $153,500 | First American Title Ins Co |
Mortgage History
| Date | Status | Loan Amount | Loan Type |
|---|---|---|---|
| Open | $277,777 | FHA | |
| Previous Owner | $209,000 | New Conventional | |
| Previous Owner | $209,407 | VA | |
| Previous Owner | $200,000 | New Conventional | |
| Previous Owner | $399,300 | Balloon | |
| Previous Owner | $328,000 | Fannie Mae Freddie Mac | |
| Previous Owner | $251,250 | Stand Alone First | |
| Previous Owner | $210,000 | Unknown | |
| Previous Owner | $160,000 | Unknown | |
| Previous Owner | $148,491 | FHA | |
| Previous Owner | $150,512 | FHA |
Property History
| Date | Event | Price | Change | Sq Ft Price |
|---|---|---|---|---|
| 03/27/2025 03/27/25 | Sold | $585,000 | -2.5% | $326 / Sq Ft |
| 02/20/2025 02/20/25 | Pending | -- | -- | -- |
| 01/31/2025 01/31/25 | For Sale | $600,000 | +2.6% | $335 / Sq Ft |
| 01/10/2025 01/10/25 | Pending | -- | -- | -- |
| 01/10/2025 01/10/25 | Off Market | $585,000 | -- | -- |
| 12/16/2024 12/16/24 | For Sale | $600,000 | +2.6% | $335 / Sq Ft |
| 10/29/2024 10/29/24 | Off Market | $585,000 | -- | -- |
| 10/28/2024 10/28/24 | For Sale | $600,000 | +46.7% | $335 / Sq Ft |
| 08/23/2019 08/23/19 | Sold | $409,000 | 0.0% | $228 / Sq Ft |
| 07/25/2019 07/25/19 | Pending | -- | -- | -- |
| 07/21/2019 07/21/19 | For Sale | $409,000 | 0.0% | $228 / Sq Ft |
| 06/24/2019 06/24/19 | Pending | -- | -- | -- |
| 06/16/2019 06/16/19 | For Sale | $409,000 | 0.0% | $228 / Sq Ft |
| 05/22/2019 05/22/19 | Pending | -- | -- | -- |
| 05/07/2019 05/07/19 | Price Changed | $409,000 | -1.4% | $228 / Sq Ft |
| 04/05/2019 04/05/19 | For Sale | $415,000 | -- | $231 / Sq Ft |
Tax History Compared to Growth
Tax History
| Year | Tax Paid | Tax Assessment Tax Assessment Total Assessment is a certain percentage of the fair market value that is determined by local assessors to be the total taxable value of land and additions on the property. | Land | Improvement |
|---|---|---|---|---|
| 2025 | $5,525 | $447,300 | $134,190 | $313,110 |
| 2024 | $5,525 | $438,530 | $131,559 | $306,971 |
| 2023 | $5,518 | $429,931 | $128,979 | $300,952 |
| 2022 | $5,434 | $421,501 | $126,450 | $295,051 |
| 2021 | $5,481 | $413,237 | $123,971 | $289,266 |
| 2020 | $5,387 | $409,000 | $122,700 | $286,300 |
| 2019 | $3,908 | $287,126 | $103,365 | $183,761 |
| 2018 | $3,751 | $281,496 | $101,338 | $180,158 |
| 2017 | $3,469 | $275,976 | $99,351 | $176,625 |
| 2016 | $3,430 | $270,565 | $97,403 | $173,162 |
| 2015 | $3,405 | $266,501 | $95,940 | $170,561 |
| 2014 | $3,344 | $261,281 | $94,061 | $167,220 |
Agents Affiliated with this Home
-
Scott Gee

Seller's Agent in 2025
Scott Gee
REALTY MASTERS & ASSOCIATES
(909) 851-1055
2 in this area
179 Total Sales
-
JONATAN SABILLON
J
Buyer's Agent in 2025
JONATAN SABILLON
PONCE & PONCE REALTY, INC
(909) 919-0010
1 in this area
25 Total Sales
-
Luna Petty
L
Seller's Agent in 2019
Luna Petty
UNYQUE FINANCIAL
(626) 796-7164
30 Total Sales
Map
Source: California Regional Multiple Listing Service (CRMLS)
MLS Number: IV24222798
APN: 1210-231-60
- 7831 Aberdeen Ln
- 7781 Lavender Ct
- 7986 Cortez St
- 29136 Stonegate Ln
- 28986 Merris St
- 7564 Rock Crest Ln
- 7784 Silver Buckle Rd
- 7905 Valencia Ct
- 7527 Homestead Ln
- 7950 Valencia Ct
- 29412 Water St
- 7816 Boxwood Ct
- 7524 Sunny Ridge Loop
- 29025 Oak Creek Ln
- 3520 Aurora Dr E
- 3552 Aurora Dr E
- Plan Three at Highland Park
- Plan One at Highland Park
- Plan Two at Highland Park
- Plan One X at Highland Park
