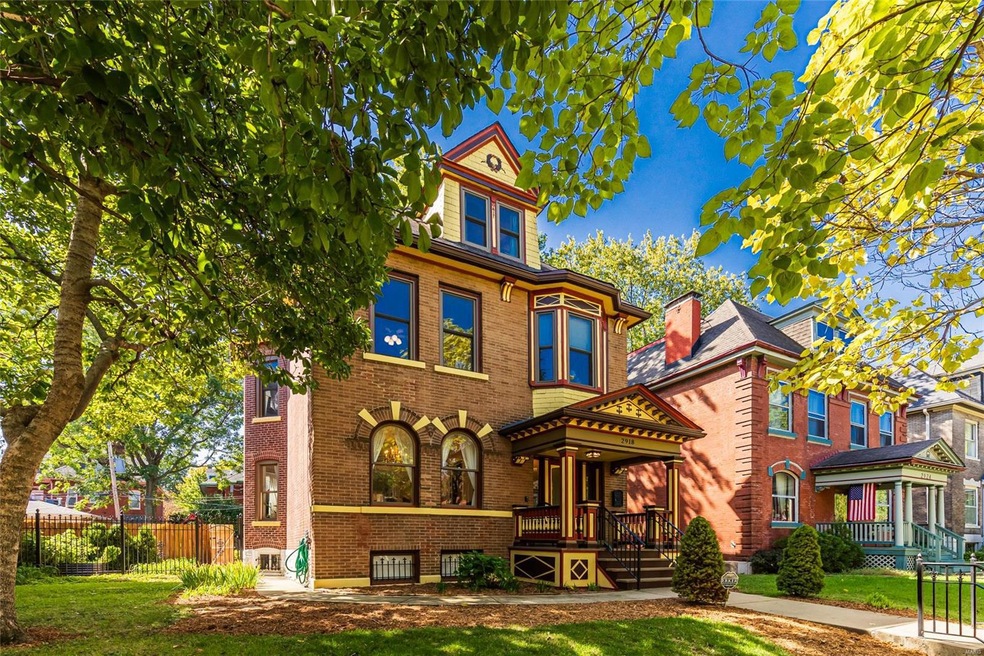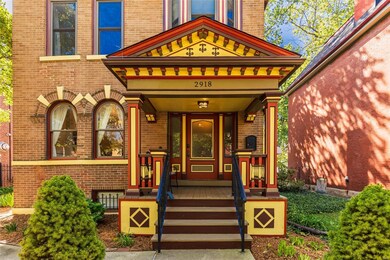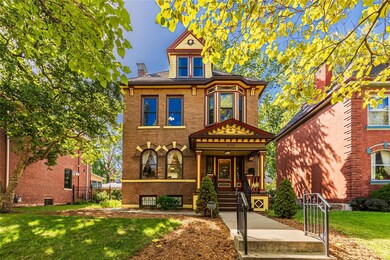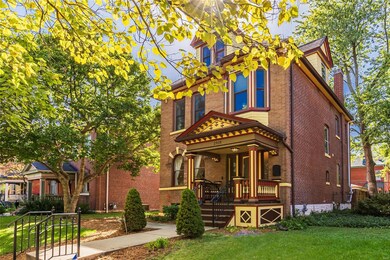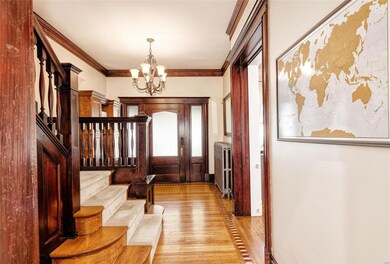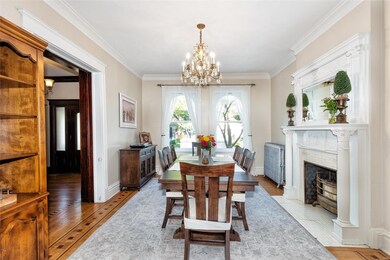
2918 Allen Ave Saint Louis, MO 63104
Compton Heights NeighborhoodHighlights
- Traditional Architecture
- 2 Fireplaces
- 2 Car Detached Garage
- Wood Flooring
- Some Wood Windows
- Stained Glass
About This Home
As of November 2024Est. 1906 - Rare is the opportunity to own an historic home updated to inspire peace of mind. The beauty of this architecturally compelling home speaks for itself while the big-money improvements (ones you dread having to do) make it a top choice. Here's what's NEW: boiler & two a/c systems 2023 ($26k), electrical panel 2024 ($4k), 75gal water heater 2021, light fixtures 2023, insulation 3rd FLR 2022. If that's not enough to make your heart beat faster, a gorgeous all-NEW bathroom was installed on the top floor in 2021 ($40k). The front door door is a portal through time to when homes were finely crafted, as evidenced by the stunning staircase, inlaid floors (refinished 2020), & pocket doors. In the back find a newly stained deck & fenced yard on a 50' wide lot. 2-car garage is a showpiece with Proslat storage system, thermal windows, & drop ceiling (currently outfitted as a home gym). Welcome home to 5BR, 3F/1H BA, & nearly 2800SF. Experience this exceptional home in Compton Heights!
Last Agent to Sell the Property
Real Broker LLC License #2015029444 Listed on: 10/03/2024

Home Details
Home Type
- Single Family
Est. Annual Taxes
- $5,883
Year Built
- Built in 1906
Lot Details
- 5,959 Sq Ft Lot
- Lot Dimensions are 50x127
- Fenced
- Level Lot
Parking
- 2 Car Detached Garage
- Oversized Parking
- Alley Access
- Side or Rear Entrance to Parking
- Garage Door Opener
Home Design
- Traditional Architecture
- Brick Exterior Construction
- Stone Siding
- Radon Mitigation System
Interior Spaces
- 2,786 Sq Ft Home
- 2.5-Story Property
- Historic or Period Millwork
- 2 Fireplaces
- Non-Functioning Fireplace
- Some Wood Windows
- Stained Glass
- Pocket Doors
- Six Panel Doors
- Living Room
- Dining Room
- Wood Flooring
- Unfinished Basement
- Basement Fills Entire Space Under The House
Kitchen
- Microwave
- Dishwasher
- Disposal
Bedrooms and Bathrooms
- 5 Bedrooms
Laundry
- Dryer
- Washer
Home Security
- Storm Windows
- Storm Doors
Schools
- Hodgen Elem. Elementary School
- Long Middle Community Ed. Center
- Roosevelt High School
Utilities
- Zoned Cooling
- Radiator
Listing and Financial Details
- Assessor Parcel Number 1310-00-0040-0
Ownership History
Purchase Details
Home Financials for this Owner
Home Financials are based on the most recent Mortgage that was taken out on this home.Purchase Details
Home Financials for this Owner
Home Financials are based on the most recent Mortgage that was taken out on this home.Purchase Details
Home Financials for this Owner
Home Financials are based on the most recent Mortgage that was taken out on this home.Purchase Details
Home Financials for this Owner
Home Financials are based on the most recent Mortgage that was taken out on this home.Purchase Details
Home Financials for this Owner
Home Financials are based on the most recent Mortgage that was taken out on this home.Purchase Details
Home Financials for this Owner
Home Financials are based on the most recent Mortgage that was taken out on this home.Purchase Details
Home Financials for this Owner
Home Financials are based on the most recent Mortgage that was taken out on this home.Purchase Details
Similar Homes in Saint Louis, MO
Home Values in the Area
Average Home Value in this Area
Purchase History
| Date | Type | Sale Price | Title Company |
|---|---|---|---|
| Warranty Deed | -- | Title Partners | |
| Warranty Deed | -- | Continental Title | |
| Warranty Deed | $435,000 | Continental Title Company | |
| Warranty Deed | -- | Continental Title | |
| Quit Claim Deed | $99,002 | None Available | |
| Warranty Deed | -- | None Available | |
| Warranty Deed | -- | Clt | |
| Warranty Deed | -- | Land Title Company | |
| Interfamily Deed Transfer | -- | -- |
Mortgage History
| Date | Status | Loan Amount | Loan Type |
|---|---|---|---|
| Open | $519,300 | New Conventional | |
| Previous Owner | $348,000 | New Conventional | |
| Previous Owner | $221,000 | New Conventional | |
| Previous Owner | $242,000 | New Conventional | |
| Previous Owner | $260,000 | Purchase Money Mortgage | |
| Previous Owner | $46,600 | Unknown | |
| Previous Owner | $246,000 | Purchase Money Mortgage | |
| Previous Owner | $81,700 | Purchase Money Mortgage |
Property History
| Date | Event | Price | Change | Sq Ft Price |
|---|---|---|---|---|
| 11/26/2024 11/26/24 | Sold | -- | -- | -- |
| 10/29/2024 10/29/24 | Pending | -- | -- | -- |
| 10/18/2024 10/18/24 | Price Changed | $575,000 | -2.5% | $206 / Sq Ft |
| 10/03/2024 10/03/24 | For Sale | $590,000 | +38.9% | $212 / Sq Ft |
| 10/02/2024 10/02/24 | Off Market | -- | -- | -- |
| 07/23/2020 07/23/20 | Sold | -- | -- | -- |
| 05/14/2020 05/14/20 | Pending | -- | -- | -- |
| 05/11/2020 05/11/20 | For Sale | $424,900 | -- | $153 / Sq Ft |
Tax History Compared to Growth
Tax History
| Year | Tax Paid | Tax Assessment Tax Assessment Total Assessment is a certain percentage of the fair market value that is determined by local assessors to be the total taxable value of land and additions on the property. | Land | Improvement |
|---|---|---|---|---|
| 2024 | $5,883 | $73,560 | $5,700 | $67,860 |
| 2023 | $5,883 | $73,560 | $5,700 | $67,860 |
| 2022 | $5,694 | $68,540 | $5,700 | $62,840 |
| 2021 | $5,685 | $68,540 | $5,700 | $62,840 |
| 2020 | $5,009 | $60,820 | $5,700 | $55,120 |
| 2019 | $4,992 | $60,820 | $5,700 | $55,120 |
| 2018 | $4,923 | $58,140 | $5,700 | $52,440 |
| 2017 | $4,839 | $58,140 | $5,700 | $52,440 |
| 2016 | $3,576 | $42,330 | $5,700 | $36,630 |
| 2015 | $3,241 | $42,330 | $5,700 | $36,630 |
| 2014 | $3,147 | $42,330 | $5,700 | $36,630 |
| 2013 | -- | $41,120 | $5,700 | $35,420 |
Agents Affiliated with this Home
-
John Voirol

Seller's Agent in 2024
John Voirol
Real Broker LLC
(314) 366-0454
2 in this area
119 Total Sales
-
Stacie Fryrear

Buyer's Agent in 2024
Stacie Fryrear
Coldwell Banker Realty - Gundaker
(314) 223-3739
1 in this area
65 Total Sales
-
Thomas Burfield

Seller's Agent in 2020
Thomas Burfield
Berkshire Hathaway HomeServices Alliance Real Estate
(314) 956-4619
1 in this area
127 Total Sales
-
Lynnsie Kantor

Seller Co-Listing Agent in 2020
Lynnsie Kantor
Berkshire Hathaway HomeServices Alliance Real Estate
(314) 997-7600
2 in this area
144 Total Sales
Map
Source: MARIS MLS
MLS Number: MIS24062410
APN: 1310-00-0040-0
- 2918 Geyer Ave
- 1725 Oregon Place
- 2122 Nebraska Ave
- 2140 Nebraska Ave
- 2747 Russell Blvd
- 2925 Lafayette Ave
- 3130 Russell Blvd
- 2148 Oregon Ave
- 2731 Ann Ave
- 2220 Nebraska Ave
- 2835 Shenandoah Ave
- 3224 Lafayette Ave
- 3120 Eads Ave
- 3023 Eads Ave
- 3208 Henrietta St
- 3216 Henrietta St
- 2341 Russell Blvd
- 2501 Minnesota Ave
- 2320 Virginia Ave
- 3312 Shenandoah Ave
