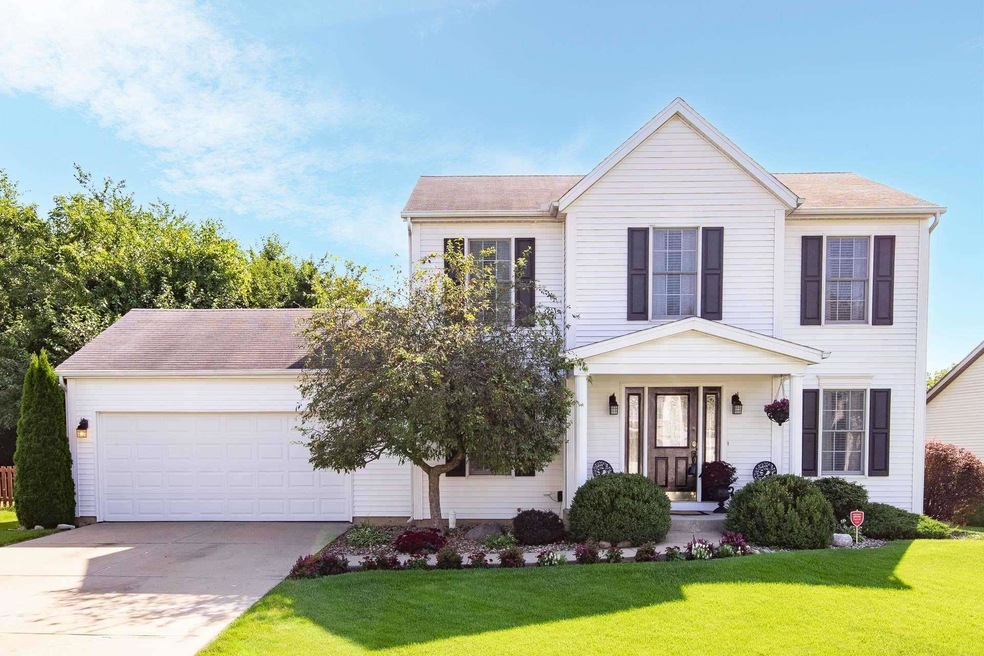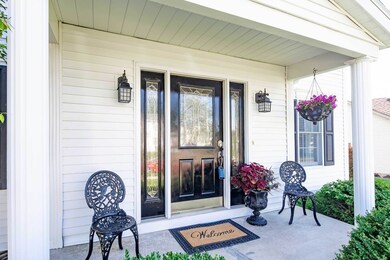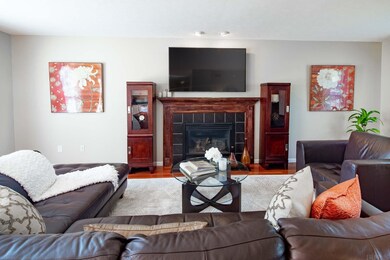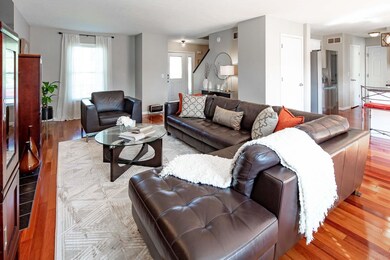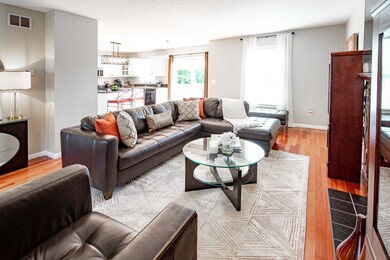
2918 Bent Oak Ln South Bend, IN 46628
Council Oak NeighborhoodEstimated Value: $246,000 - $293,353
Highlights
- Wood Flooring
- Walk-In Closet
- Entrance Foyer
- 2 Car Attached Garage
- Bathtub with Shower
- En-Suite Primary Bedroom
About This Home
As of September 2021THIS HOME IS IN RECEIPT OF MULTIPLE OFFERS SELLER HAS REQUESTED HIGHEST AND BEST BY FRIDAY AUGUST 27TH AT NOON. You'll have to move quickly if you want to be the new owner of this beautifully landscaped and well-maintained two-story home in the quiet neighborhood of Oakwood Villas! The foyer entry greets your arrival and guides you into the open concept living room boasting stunning hardwood floors that flow throughout the house and a desirable gas fireplace. Make your way into the gourmet island kitchen made perfect for social gatherings and boasting an abundance of bright cabinetry and a complete stainless appliance package. The spacious master suite will become your oasis with a private bath and a desirable walk-in closet. This home offers you an incredible amount of space with a finished lower level for entertaining and outfitted with a bonus space for an office and a home gym! Step out onto the large rear deck with a pergola overlooking the expansive yard and soak in the sun during all your outdoor activities! Additional features include a two-car garage, two extra bedrooms, and a formal dining room. This home won't last long and is move-in ready! So don't wait - schedule your showing today!
Last Buyer's Agent
Adam Howland
Weichert Rltrs-J.Dunfee&Assoc.

Home Details
Home Type
- Single Family
Est. Annual Taxes
- $1,932
Year Built
- Built in 2000
Lot Details
- 8,141 Sq Ft Lot
- Lot Dimensions are 69x118
- Level Lot
HOA Fees
- $8 Monthly HOA Fees
Parking
- 2 Car Attached Garage
Home Design
- Vinyl Construction Material
Interior Spaces
- 2-Story Property
- Gas Log Fireplace
- Entrance Foyer
- Living Room with Fireplace
- Kitchen Island
Flooring
- Wood
- Tile
Bedrooms and Bathrooms
- 3 Bedrooms
- En-Suite Primary Bedroom
- Walk-In Closet
- Bathtub with Shower
Finished Basement
- Basement Fills Entire Space Under The House
- 3 Bedrooms in Basement
Schools
- Darden Primary Center Elementary School
- Edison Middle School
- Clay High School
Utilities
- Central Air
- Heating System Uses Gas
Listing and Financial Details
- Assessor Parcel Number 71-03-27-251-004.000-009
Ownership History
Purchase Details
Home Financials for this Owner
Home Financials are based on the most recent Mortgage that was taken out on this home.Purchase Details
Similar Homes in South Bend, IN
Home Values in the Area
Average Home Value in this Area
Purchase History
| Date | Buyer | Sale Price | Title Company |
|---|---|---|---|
| Corke Sarah C | -- | Metropolitan Title | |
| Hughes Robert | -- | None Available |
Mortgage History
| Date | Status | Borrower | Loan Amount |
|---|---|---|---|
| Open | Corke Sarah C | $190,400 | |
| Previous Owner | Hughes Robert | $25,000 | |
| Previous Owner | Hughes Robert | $109,200 |
Property History
| Date | Event | Price | Change | Sq Ft Price |
|---|---|---|---|---|
| 09/28/2021 09/28/21 | Sold | $238,000 | +8.2% | $109 / Sq Ft |
| 09/16/2021 09/16/21 | Pending | -- | -- | -- |
| 08/24/2021 08/24/21 | For Sale | $219,900 | -- | $100 / Sq Ft |
Tax History Compared to Growth
Tax History
| Year | Tax Paid | Tax Assessment Tax Assessment Total Assessment is a certain percentage of the fair market value that is determined by local assessors to be the total taxable value of land and additions on the property. | Land | Improvement |
|---|---|---|---|---|
| 2024 | $2,741 | $226,900 | $45,900 | $181,000 |
| 2023 | $2,698 | $228,300 | $45,900 | $182,400 |
| 2022 | $2,750 | $228,500 | $45,900 | $182,600 |
| 2021 | $2,039 | $168,600 | $22,600 | $146,000 |
| 2020 | $1,932 | $156,600 | $20,500 | $136,100 |
| 2019 | $1,376 | $132,600 | $16,400 | $116,200 |
| 2018 | $1,639 | $133,900 | $16,400 | $117,500 |
| 2017 | $1,626 | $128,400 | $16,400 | $112,000 |
| 2016 | $1,675 | $129,800 | $16,400 | $113,400 |
| 2014 | $1,660 | $130,800 | $16,400 | $114,400 |
Agents Affiliated with this Home
-
Steve Smith

Seller's Agent in 2021
Steve Smith
Irish Realty
(574) 360-2569
1 in this area
969 Total Sales
-
Blake Hitchcock
B
Seller Co-Listing Agent in 2021
Blake Hitchcock
Irish Realty
(574) 360-2569
1 in this area
194 Total Sales
-

Buyer's Agent in 2021
Adam Howland
Weichert Rltrs-J.Dunfee&Assoc.
(512) 796-2564
Map
Source: Indiana Regional MLS
MLS Number: 202135239
APN: 71-03-27-251-004.000-009
- 2326 Ribourde Dr
- 21189 Cleveland Rd
- 3331 N Bendix Dr
- 2127 Pershing St
- 2427 Hollywood Place
- 2143 N Elmer St
- 1330 Southlea Dr
- 1502 Viking Dr
- 1229 Joyce Dr
- 1600 Blue Heron Way
- 1941 Johnson St
- 2201 Riverside Dr
- 1330 Viking Dr
- 0 Easement Ln
- 2133 Parkview Place
- 1842 Obrien St
- 2511 Flat Creek Dr
- 1925 Beverly Place
- 4019 Riverside Dr
- 2503 Flat Creek Dr
- 2918 Bent Oak Ln
- 2922 Bent Oak Ln
- 2914 Bent Oak Ln
- 2301 Oakwood Park Dr
- 2219 Oakwood Park Dr
- 2926 Bent Oak Ln
- 2921 Bent Oak Ln
- 2917 Bent Oak Ln
- 2317 Oakwood Park Dr
- 2925 Bent Oak Ln
- 2215 Oakwood Park Dr
- 2930 Bent Oak Ln
- 2321 Oakwood Park Dr
- 2317 Oakbrook Dr
- 2211 Oakwood Park Dr
- 2306 Oakwood Park Dr
- 2302 Oakwood Park Dr
- 2918 Corpus Christi Dr
- 2922 Corpus Christi Dr
- 2310 Oakwood Park Dr
