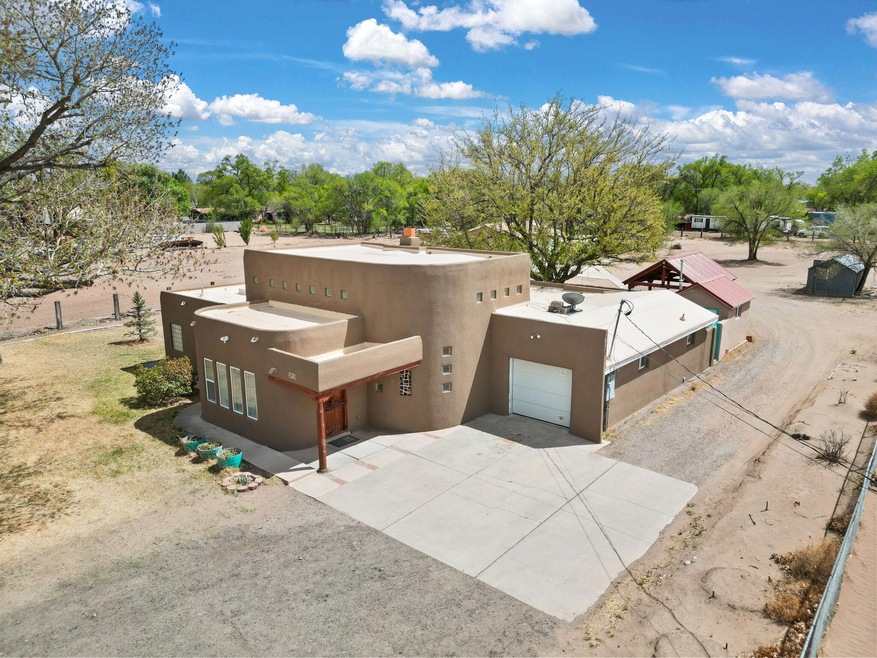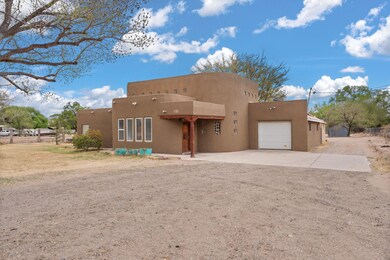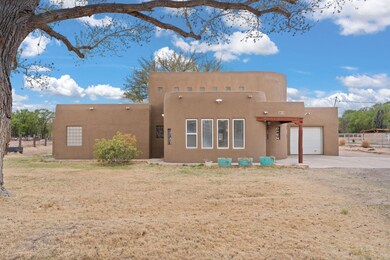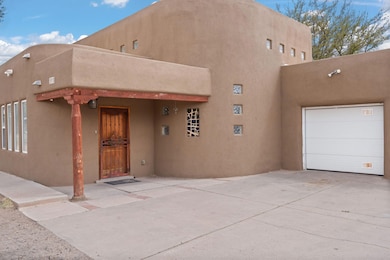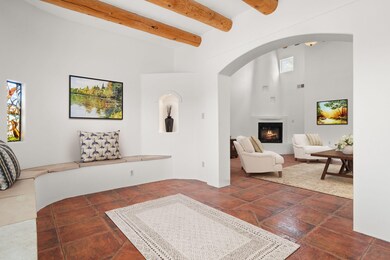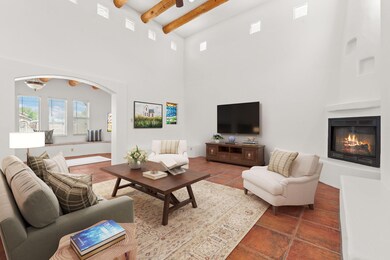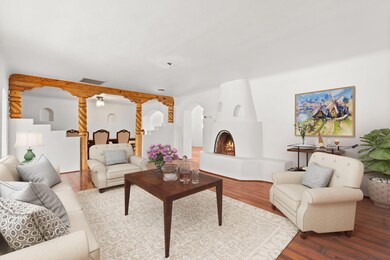
2918 Blake Rd SW Albuquerque, NM 87105
Highlights
- Horses Allowed On Property
- 1.2 Acre Lot
- Pueblo Architecture
- Second Garage
- Wood Flooring
- Hydromassage or Jetted Bathtub
About This Home
As of June 2025Welcome to this charming Pueblo style ranch home in the heart of the South Valley! Nestled on 1.2 acres, this spacious and versatile property offers 2 bedrooms with the potential for a third, 2 bathrooms, a 3 car garage, and 3 generously sized living areas--ideal for flexible living, entertaining, or multigenerational use. Step inside to soaring 16-foot ceilings, 3 cozy fireplaces, and thoughtful details throughout. The primary suite offers a peaceful retreat with a jetted tub, walk-in shower, and walk-in closet. Updates include stucco (2024) and freshly painted throughout the home (April 2025). The fully fenced lot is perfect for livestock and features a private well for irrigation, a steel chicken coop, two storage sheds (one with electricity), and a large finished detached garage/
Last Agent to Sell the Property
Coldwell Banker Legacy License #49667 Listed on: 04/22/2025

Home Details
Home Type
- Single Family
Est. Annual Taxes
- $4,201
Year Built
- Built in 1946
Lot Details
- 1.2 Acre Lot
- North Facing Home
- Property is Fully Fenced
- Private Yard
- Zoning described as A-1
Parking
- 3 Car Garage
- 2 Carport Spaces
- Second Garage
- Dry Walled Garage
Home Design
- Pueblo Architecture
- Frame Construction
- Pitched Roof
- Stucco
Interior Spaces
- 2,746 Sq Ft Home
- Property has 1 Level
- Beamed Ceilings
- Ceiling Fan
- 3 Fireplaces
- Wood Burning Fireplace
- Gas Log Fireplace
- Thermal Windows
- Separate Formal Living Room
- Multiple Living Areas
- Open Floorplan
- Electric Dryer Hookup
Kitchen
- Microwave
- Dishwasher
Flooring
- Wood
- CRI Green Label Plus Certified Carpet
- Tile
Bedrooms and Bathrooms
- 2 Bedrooms
- Walk-In Closet
- 2 Full Bathrooms
- Dual Sinks
- Hydromassage or Jetted Bathtub
- Garden Bath
- Separate Shower
Outdoor Features
- Covered Patio or Porch
- Fire Pit
- Separate Outdoor Workshop
- Shed
- Outbuilding
Schools
- Navajo Elementary School
- Harrison Middle School
- Rio Grande High School
Utilities
- Refrigerated Cooling System
- Forced Air Heating System
- Pellet Stove burns compressed wood to generate heat
- Baseboard Heating
- 220 Volts in Garage
Additional Features
- Xeriscape Landscape
- Horses Allowed On Property
Community Details
- Built by Custom
Listing and Financial Details
- Assessor Parcel Number 101105422222030542
Ownership History
Purchase Details
Home Financials for this Owner
Home Financials are based on the most recent Mortgage that was taken out on this home.Purchase Details
Home Financials for this Owner
Home Financials are based on the most recent Mortgage that was taken out on this home.Purchase Details
Purchase Details
Home Financials for this Owner
Home Financials are based on the most recent Mortgage that was taken out on this home.Similar Homes in Albuquerque, NM
Home Values in the Area
Average Home Value in this Area
Purchase History
| Date | Type | Sale Price | Title Company |
|---|---|---|---|
| Warranty Deed | -- | First American Title Insurance | |
| Warranty Deed | -- | Old Republic National Title | |
| Special Warranty Deed | -- | None Available | |
| Contract Of Sale | $146,000 | Us Title |
Mortgage History
| Date | Status | Loan Amount | Loan Type |
|---|---|---|---|
| Open | $465,100 | FHA | |
| Previous Owner | $285,000 | New Conventional | |
| Previous Owner | $134,000 | Seller Take Back |
Property History
| Date | Event | Price | Change | Sq Ft Price |
|---|---|---|---|---|
| 06/03/2025 06/03/25 | Sold | -- | -- | -- |
| 04/28/2025 04/28/25 | Pending | -- | -- | -- |
| 04/22/2025 04/22/25 | For Sale | $510,000 | +8.5% | $186 / Sq Ft |
| 02/09/2023 02/09/23 | Sold | -- | -- | -- |
| 01/10/2023 01/10/23 | Pending | -- | -- | -- |
| 11/10/2022 11/10/22 | For Sale | $470,000 | -- | $170 / Sq Ft |
Tax History Compared to Growth
Tax History
| Year | Tax Paid | Tax Assessment Tax Assessment Total Assessment is a certain percentage of the fair market value that is determined by local assessors to be the total taxable value of land and additions on the property. | Land | Improvement |
|---|---|---|---|---|
| 2024 | $4,201 | $113,189 | $18,332 | $94,857 |
| 2023 | $2,198 | $58,551 | $16,508 | $42,043 |
| 2022 | $2,069 | $56,845 | $16,027 | $40,818 |
| 2021 | $2,001 | $55,190 | $15,561 | $39,629 |
| 2020 | $1,965 | $53,583 | $15,108 | $38,475 |
| 2019 | $1,907 | $52,023 | $14,668 | $37,355 |
| 2018 | $1,840 | $52,023 | $14,668 | $37,355 |
| 2017 | $1,772 | $50,508 | $14,241 | $36,267 |
| 2016 | $1,706 | $47,609 | $13,424 | $34,185 |
| 2015 | $46,223 | $46,223 | $13,033 | $33,190 |
| 2014 | $1,578 | $44,876 | $12,653 | $32,223 |
| 2013 | -- | $43,570 | $12,285 | $31,285 |
Agents Affiliated with this Home
-
Elizabeth Moya

Seller's Agent in 2025
Elizabeth Moya
Coldwell Banker Legacy
(505) 362-6131
2 in this area
74 Total Sales
-
Jakob Wils

Buyer's Agent in 2025
Jakob Wils
Real Broker, LLC
(505) 217-6382
2 in this area
45 Total Sales
-
Gilbert Lopez
G
Seller's Agent in 2023
Gilbert Lopez
Gilly Lopez Group
(505) 235-1079
1 in this area
17 Total Sales
-
Mark Escajeda
M
Seller Co-Listing Agent in 2023
Mark Escajeda
Gilly Lopez Group
(505) 270-9767
2 in this area
24 Total Sales
-
John Evan Sanderson
J
Buyer's Agent in 2023
John Evan Sanderson
Simply Real Estate
(505) 999-7199
1 in this area
81 Total Sales
Map
Source: Southwest MLS (Greater Albuquerque Association of REALTORS®)
MLS Number: 1082545
APN: 1-011-054-222220-3-05-42
- 2815 Linda Place SW
- 2528 Coors Blvd SW
- 3800 Phillips Dr SW
- 2621 Del Sur Dr SW
- 3808 Coors Place SW
- 2215 Tapia Blvd SW
- 2700 Viola Rd SW
- 2010 Valley Rd SW
- 2012 Foothill Dr SW
- 2773 Marc Vista Loop SW
- 3181 Arenal Rd SW
- 3940 Camino Del Valle SW
- 1704 Val Verde Rd SW
- 3931 Anderson Farm Dr SW
- 2442 Mervosh Place SW
- 3820 Beall Ct SW
- 2503 Sancho Panza Way SW
- 1723 Valley Rd SW
- 1630 Bonaguidi Rd SW
- 2119 Besler Ln SW
