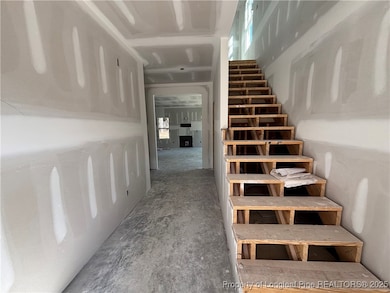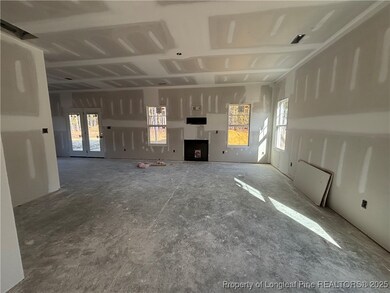NEW CONSTRUCTION
$7K PRICE DROP
2918 Calloway Rd Raeford, NC 28376
Estimated payment $2,155/month
Total Views
2,749
4
Beds
2.5
Baths
2,031
Sq Ft
$171
Price per Sq Ft
Highlights
- New Construction
- 3 Car Attached Garage
- Entrance Foyer
- No HOA
- Eat-In Kitchen
- Central Air
About This Home
Welcome to the Freedom floorplan-new cvonstriction NO HOA/Covenants, 4 bedroom 2 1/2 bath, all bedrooms upstairs, open floorplan, 3 car garage, over 1/2 acre lot. This new home will offer architecturakl shingles, tiled primary bathroom shower, stainless steel appliances. Convenient location to shopping, Ft Bragg and restaurants.
Listing Agent
COLDWELL BANKER ADVANTAGE - FAYETTEVILLE License #279300 Listed on: 10/27/2025

Home Details
Home Type
- Single Family
Year Built
- Built in 2025 | New Construction
Lot Details
- 0.55 Acre Lot
- Cleared Lot
Parking
- 3 Car Attached Garage
Home Design
- Vinyl Siding
Interior Spaces
- 2,031 Sq Ft Home
- 2-Story Property
- Electric Fireplace
- Entrance Foyer
- Open Floorplan
- Laundry on upper level
Kitchen
- Eat-In Kitchen
- Range
- Microwave
- Dishwasher
Flooring
- Carpet
- Laminate
- Vinyl
Bedrooms and Bathrooms
- 4 Bedrooms
Schools
- West Hoke Middle School
- Hoke County High School
Utilities
- Central Air
- Heat Pump System
- Septic Tank
Community Details
- No Home Owners Association
Listing and Financial Details
- Home warranty included in the sale of the property
- Tax Lot 2
- Assessor Parcel Number 584960001075
Map
Create a Home Valuation Report for This Property
The Home Valuation Report is an in-depth analysis detailing your home's value as well as a comparison with similar homes in the area
Home Values in the Area
Average Home Value in this Area
Property History
| Date | Event | Price | List to Sale | Price per Sq Ft |
|---|---|---|---|---|
| 11/24/2025 11/24/25 | Price Changed | $347,900 | -2.0% | $171 / Sq Ft |
| 10/27/2025 10/27/25 | For Sale | $354,900 | -- | $175 / Sq Ft |
Source: Longleaf Pine REALTORS®
Source: Longleaf Pine REALTORS®
MLS Number: 752493
Nearby Homes
- 2878 Calloway Rd
- 128 Safias Ct
- 362 Buffalo Creek Rd
- 2202 Montrose (Lot 3) Rd
- 2218 Montrose (Lot 2) Rd
- 2186 Montrose (Lot 4) Rd
- 2154 Rd
- 512 Pinnacle Ct
- 127 Lonesome Glory Dr
- 342 Flying Bolt Dr
- 350 Flying Bolt (Lot 49) Dr
- 145 Furlong Ln
- 298 Porlock Way
- 127 Rocking Horse Ln
- 376 Palomo (Lot 33) Place
- 171 Traveller Way
- 319 Palomo Place
- 247 N Horace Walters Rd
- 144 Deaton Rd
- 476 Blackhawk Ln
- 2474 Quewhiffle Rd
- 212 Flying Bolt Dr
- 286 R Sands Rd Unit 286
- 259 Legacy Lakes Way
- 271 Legacy Lakes Way
- 109 N Magnolia St
- 122 Sherman Ct
- 124 Sherman Ct
- 370 Summer Wind Way
- 416 Old Maxton Rd
- 602 Forest St
- 531 E Donaldson Ave
- 101 Bluegrass Ct
- 1110 Devonshire Trail
- 500 Grassy Gap Trail
- 215 Canterbury Rd
- 206 N Poplar St Unit G






