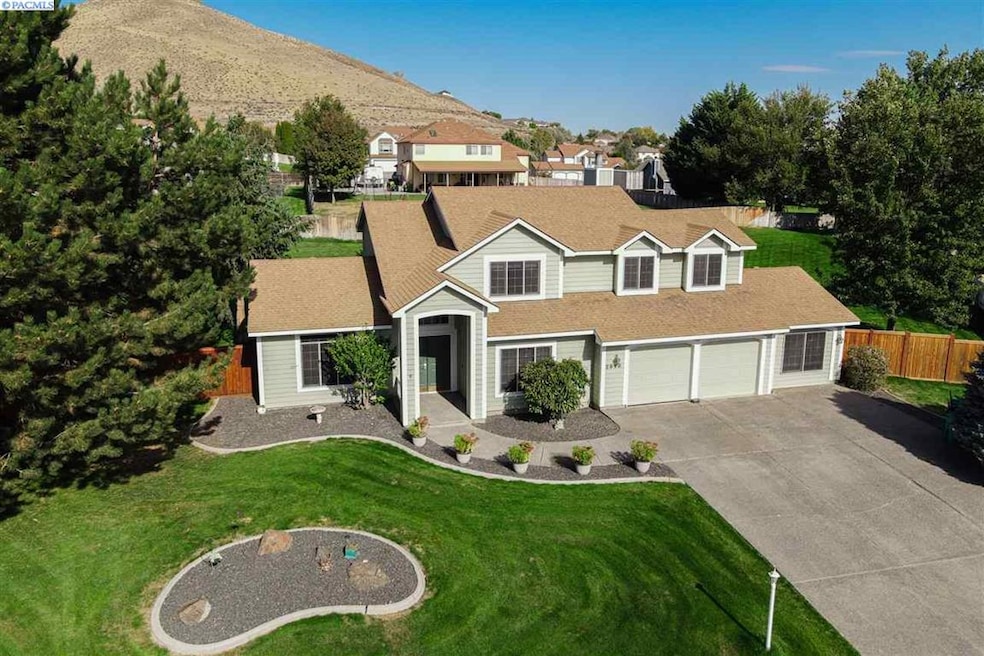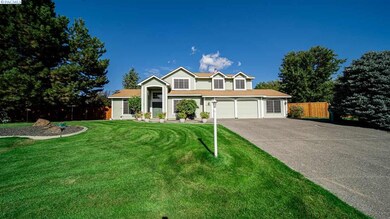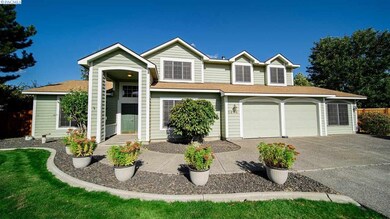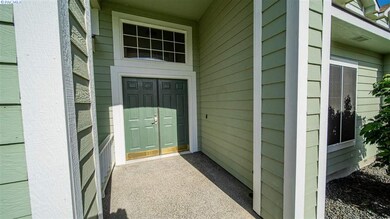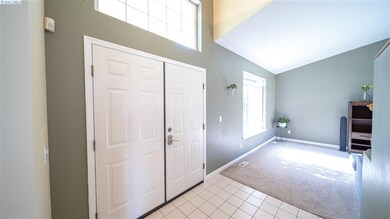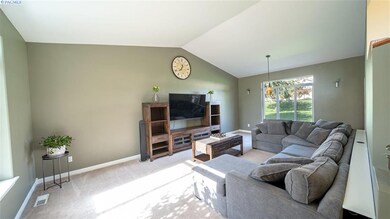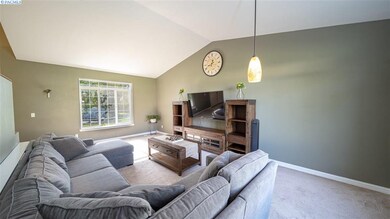
2918 Canterbury Ct Kennewick, WA 99338
Estimated Value: $458,000 - $664,000
Highlights
- Primary Bedroom Suite
- Vaulted Ceiling
- Formal Dining Room
- Cottonwood Elementary School Rated A-
- Den
- Cul-De-Sac
About This Home
As of November 2020Situated on over ½ an acre (.65) and on a private cul-de-sac, this spacious West Kennewick 2 story home was made with the family in mind. As you enter the double door entry this home greets you with soaring ceilings and a large living and family room with vaulted ceilings that could be used as a family room or formal area as well. The spacious kitchen includes granite counters, stainless steel appliances, lots of cabinet space and pantry. Kitchen is open to dining nook and great room that has easy to maintain laminate flooring as well as tile surround gas fireplace with built in bench . Large windows for great natural lighting throughout. Lower level also conveniently has one bedroom that is great to be used as a office or perfect guest room with a ¾ bath adjacent to it. On the upper level you will find 3 additional bedrooms Plus Bonus room. All rooms are very spacious and the master bedroom is extremely spacious with a sunny bay window great for a relaxing spot to read at . The master bathroom includes double vanity with full length mirrors, granite countertops, standing shower, cozy soaker tub to relax in and a large walk in closet. Enjoy the HUGE backyard complete with oversized patio, your own garden area and TONS of space to run and play . This home also includes new HVAC system and the garage conveniently has one bay turned into a work out area or Shop area, ( home was formally used a model home ) This space is great for wood working/shop area as well. Super close to shopping, restaurants, schools and highway access as well. Don’t miss out on such a rare opportunity to own this size of home and land that has tons of privacy and close to everything.
Home Details
Home Type
- Single Family
Est. Annual Taxes
- $3,105
Year Built
- Built in 1994
Lot Details
- 0.65 Acre Lot
- Cul-De-Sac
Home Design
- Composition Shingle Roof
Interior Spaces
- 2,480 Sq Ft Home
- 2-Story Property
- Vaulted Ceiling
- Skylights
- Gas Fireplace
- Double Pane Windows
- Vinyl Clad Windows
- Bay Window
- Entrance Foyer
- Family Room
- Formal Dining Room
- Open Floorplan
- Den
- Utility Room
- Crawl Space
Kitchen
- Breakfast Bar
- Oven or Range
- Dishwasher
- Disposal
Flooring
- Carpet
- Vinyl
Bedrooms and Bathrooms
- 4 Bedrooms
- Primary Bedroom Suite
- Walk-In Closet
- Garden Bath
Parking
- 3 Car Attached Garage
- Garage Door Opener
- Off-Street Parking
Outdoor Features
- Open Patio
- Outdoor Storage
- Porch
Utilities
- Central Air
- Heat Pump System
- Septic Tank
- Cable TV Available
Ownership History
Purchase Details
Home Financials for this Owner
Home Financials are based on the most recent Mortgage that was taken out on this home.Purchase Details
Home Financials for this Owner
Home Financials are based on the most recent Mortgage that was taken out on this home.Similar Homes in Kennewick, WA
Home Values in the Area
Average Home Value in this Area
Purchase History
| Date | Buyer | Sale Price | Title Company |
|---|---|---|---|
| Cullen Dana | $335,390 | Cascade Title Company | |
| Atkinson Stacey R | $240,674 | Cascade Title Company |
Mortgage History
| Date | Status | Borrower | Loan Amount |
|---|---|---|---|
| Open | Cullen Dana | $164,300 | |
| Closed | Cullen Dana | $238,500 | |
| Previous Owner | Atkinson Stacey R | $252,000 |
Property History
| Date | Event | Price | Change | Sq Ft Price |
|---|---|---|---|---|
| 11/17/2020 11/17/20 | Sold | $397,500 | +0.7% | $160 / Sq Ft |
| 10/16/2020 10/16/20 | Pending | -- | -- | -- |
| 10/14/2020 10/14/20 | For Sale | $394,900 | +41.0% | $159 / Sq Ft |
| 01/31/2017 01/31/17 | Sold | $280,000 | -9.4% | $113 / Sq Ft |
| 12/17/2016 12/17/16 | Pending | -- | -- | -- |
| 08/05/2016 08/05/16 | For Sale | $309,000 | -- | $125 / Sq Ft |
Tax History Compared to Growth
Tax History
| Year | Tax Paid | Tax Assessment Tax Assessment Total Assessment is a certain percentage of the fair market value that is determined by local assessors to be the total taxable value of land and additions on the property. | Land | Improvement |
|---|---|---|---|---|
| 2024 | $4,167 | $447,990 | $120,000 | $327,990 |
| 2023 | $4,167 | $462,250 | $120,000 | $342,250 |
| 2022 | $3,759 | $370,220 | $75,000 | $295,220 |
| 2021 | $3,070 | $344,170 | $75,000 | $269,170 |
| 2020 | $3,105 | $274,600 | $75,000 | $199,600 |
| 2019 | $2,760 | $267,210 | $75,000 | $192,210 |
| 2018 | $3,016 | $245,030 | $75,000 | $170,030 |
| 2017 | $2,680 | $222,850 | $75,000 | $147,850 |
| 2016 | $3,276 | $214,640 | $42,000 | $172,640 |
| 2015 | $3,288 | $214,640 | $42,000 | $172,640 |
| 2014 | -- | $214,640 | $42,000 | $172,640 |
| 2013 | -- | $214,640 | $42,000 | $172,640 |
Agents Affiliated with this Home
-
Laura Harris-Hodges

Seller's Agent in 2020
Laura Harris-Hodges
Coldwell Banker Tomlinson
290 Total Sales
-
Melinda Robinson

Buyer's Agent in 2020
Melinda Robinson
Windermere Group One/Tri-Cities
(509) 947-4517
135 Total Sales
-
A
Seller's Agent in 2017
Anne Doyle
Professional Realty Services
(509) 947-0890
Map
Source: Pacific Regional MLS
MLS Number: 249426
APN: 102884080002007
- 2918 Canterbury Ct
- 2934 Canterbury Ct
- 2919 Canterbury Ct
- 137 Rachel Rd
- 2956 Canterbury Ct
- 2937 Canterbury Ct
- 139 Rachel Rd
- 135 Rachel Rd
- 141 Rachel Rd Unit Over half acre lot!
- 141 Rachel Rd Unit 4 bedroom + den and
- 141 Rachel Rd
- 2915 Lorayne J Blvd
- 2938 Brian Ln
- 2968 Canterbury Ct
- 2935 Lorayne J Blvd Unit Stylish Details! Hug
- 2935 Lorayne J Blvd Unit Half acre lot, $10,0
- 2935 Lorayne J Blvd
- 140 Canterbury Rd
- 133 Rachel Rd
- 2922 Brian Ln Unit Nicely Remodelled!
