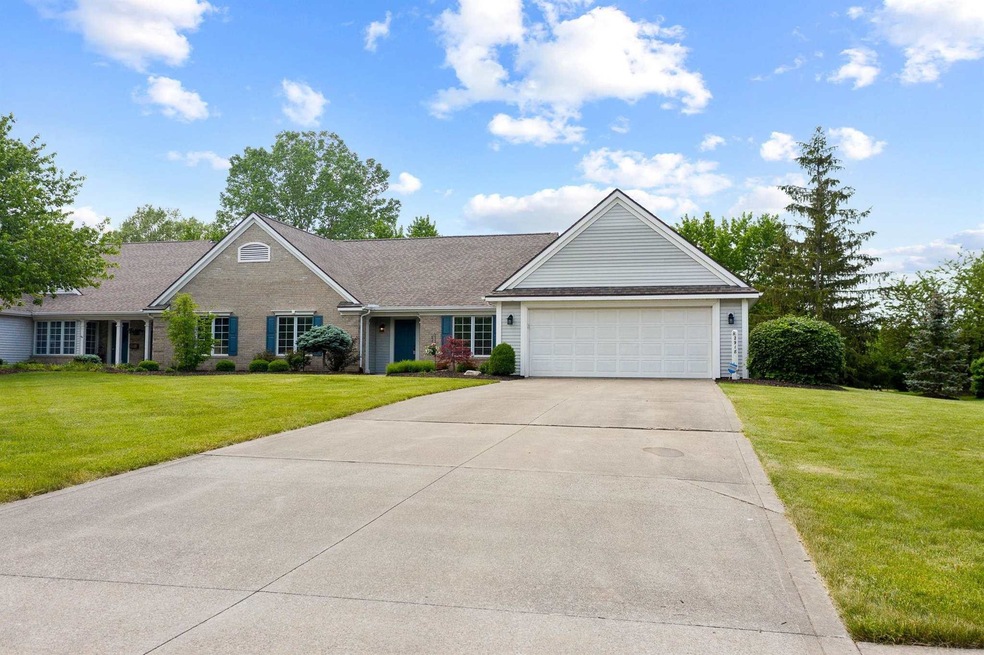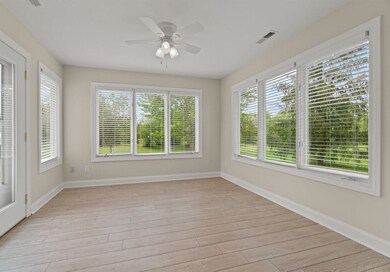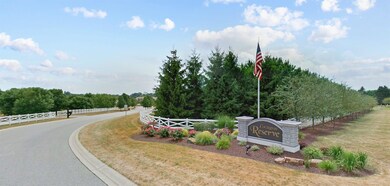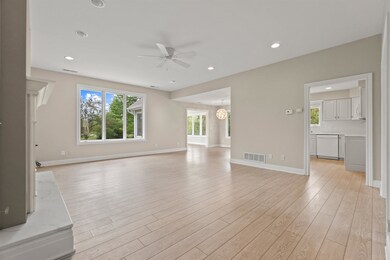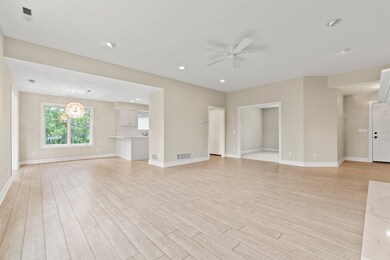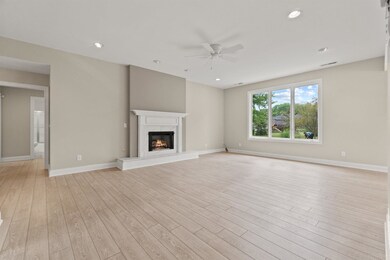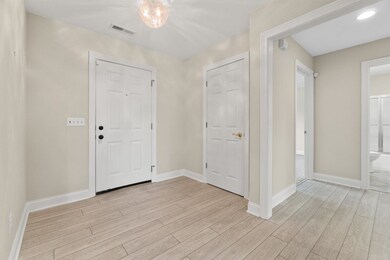
2918 Cunningham Dr Fort Wayne, IN 46804
Southwest Fort Wayne NeighborhoodHighlights
- 2 Car Attached Garage
- Home Security System
- Forced Air Heating and Cooling System
- Homestead Senior High School Rated A
- 1-Story Property
- Level Lot
About This Home
As of June 2021**Open House 5 - 7pm Thursday** Looking for maintenance-free living in a peaceful setting? This is for you! Spacious, clean, updated ranch villa on a cul-de-sac in Covington Reserve. From entryway, enter into the great room with picturesque windows and a quartz-faced fireplace. Living area opens into the dining area, kitchen, and all-season sunroom. Perfect for entertaining! There is abundance of natural and recessed lighting. Laminate floors from the entry, great room, kitchen, dining area, and sunroom for easy maintenance. You will love the bright updated kitchen with plenty of cabinet space, quartz countertops extending to the dining area for your overhang bar area, soft-close cabinets and drawers, and pull-out shelves. Office/den area and bedrooms have brand new carpeting installed this week. Enjoy the sunsets from the back patio. Ample yard to relax outdoors. New roof 2015. New furnace/air and water softener 2016. Lawn maintenance, snow removal is included in the association fee of $225 a month. Appliances included but not warranted. Selling "As is".
Last Agent to Sell the Property
Coldwell Banker Real Estate Group Listed on: 05/26/2021

Property Details
Home Type
- Condominium
Est. Annual Taxes
- $2,148
Year Built
- Built in 1997
HOA Fees
- $225 Monthly HOA Fees
Parking
- 2 Car Attached Garage
Home Design
- Slab Foundation
- Vinyl Construction Material
Interior Spaces
- 1,616 Sq Ft Home
- 1-Story Property
- Living Room with Fireplace
- Home Security System
Bedrooms and Bathrooms
- 2 Bedrooms
- 2 Full Bathrooms
Schools
- Deer Ridge Elementary School
- Woodside Middle School
- Homestead High School
Utilities
- Forced Air Heating and Cooling System
Listing and Financial Details
- Assessor Parcel Number 02-11-15-227-009.000-075
Ownership History
Purchase Details
Home Financials for this Owner
Home Financials are based on the most recent Mortgage that was taken out on this home.Purchase Details
Home Financials for this Owner
Home Financials are based on the most recent Mortgage that was taken out on this home.Purchase Details
Similar Homes in Fort Wayne, IN
Home Values in the Area
Average Home Value in this Area
Purchase History
| Date | Type | Sale Price | Title Company |
|---|---|---|---|
| Guardian Deed | $256,000 | Metropolitan Title Of In Llc | |
| Warranty Deed | -- | Trademark Title |
Mortgage History
| Date | Status | Loan Amount | Loan Type |
|---|---|---|---|
| Open | $130,000 | Future Advance Clause Open End Mortgage |
Property History
| Date | Event | Price | Change | Sq Ft Price |
|---|---|---|---|---|
| 06/11/2021 06/11/21 | Sold | $256,000 | +2.4% | $158 / Sq Ft |
| 05/28/2021 05/28/21 | Pending | -- | -- | -- |
| 05/26/2021 05/26/21 | For Sale | $249,900 | +75.0% | $155 / Sq Ft |
| 02/07/2014 02/07/14 | Sold | $142,773 | -8.4% | $84 / Sq Ft |
| 01/25/2014 01/25/14 | Pending | -- | -- | -- |
| 07/23/2013 07/23/13 | For Sale | $155,900 | -- | $92 / Sq Ft |
Tax History Compared to Growth
Tax History
| Year | Tax Paid | Tax Assessment Tax Assessment Total Assessment is a certain percentage of the fair market value that is determined by local assessors to be the total taxable value of land and additions on the property. | Land | Improvement |
|---|---|---|---|---|
| 2024 | $2,354 | $281,800 | $57,700 | $224,100 |
| 2022 | $5,203 | $242,000 | $39,500 | $202,500 |
| 2021 | $2,182 | $208,600 | $39,500 | $169,100 |
| 2020 | $2,148 | $204,800 | $39,500 | $165,300 |
| 2019 | $1,864 | $177,600 | $39,500 | $138,100 |
| 2018 | $1,867 | $177,600 | $39,500 | $138,100 |
| 2017 | $1,763 | $167,400 | $39,500 | $127,900 |
| 2016 | $1,765 | $166,300 | $39,500 | $126,800 |
| 2014 | $1,606 | $152,700 | $39,500 | $113,200 |
| 2013 | $1,627 | $154,300 | $39,500 | $114,800 |
Agents Affiliated with this Home
-
R
Seller's Agent in 2021
Rumbi Chakabva
Coldwell Banker Real Estate Group
(260) 450-5796
22 in this area
138 Total Sales
-

Buyer's Agent in 2021
Lynn Reecer
Reecer Real Estate Advisors
(260) 434-5750
118 in this area
327 Total Sales
-

Seller's Agent in 2014
Tammy Fendt
Uptown Realty Group
(260) 409-2832
56 in this area
198 Total Sales
-

Buyer's Agent in 2014
Tamara Braun
Estate Advisors LLC
(260) 433-6974
87 in this area
247 Total Sales
Map
Source: Indiana Regional MLS
MLS Number: 202119241
APN: 02-11-15-227-009.000-075
- 9520 Fireside Ct
- 2704 Grenadier Ct
- 9738 Kalmia Ct
- 2617 Covington Woods Blvd
- 2910 Covington Lake Dr
- 3605 E Saddle Dr
- 9910 Quachita Ct
- 2306 Bluewater Trail
- 8609 Timbermill Place
- 8816 Beacon Woods Place
- 8617 Dunmore Ln
- 3901 Ravenscliff Place
- 10217 Lake Tahoe Ct
- 2133 Blue Harbor Dr
- 4218 Turf Ln
- 1819 Hollow Creek Ct
- 10414 Unita Dr
- 8426 Creekside Place
- 1711 Thicket Ct
- 4224 Live Oak Blvd
