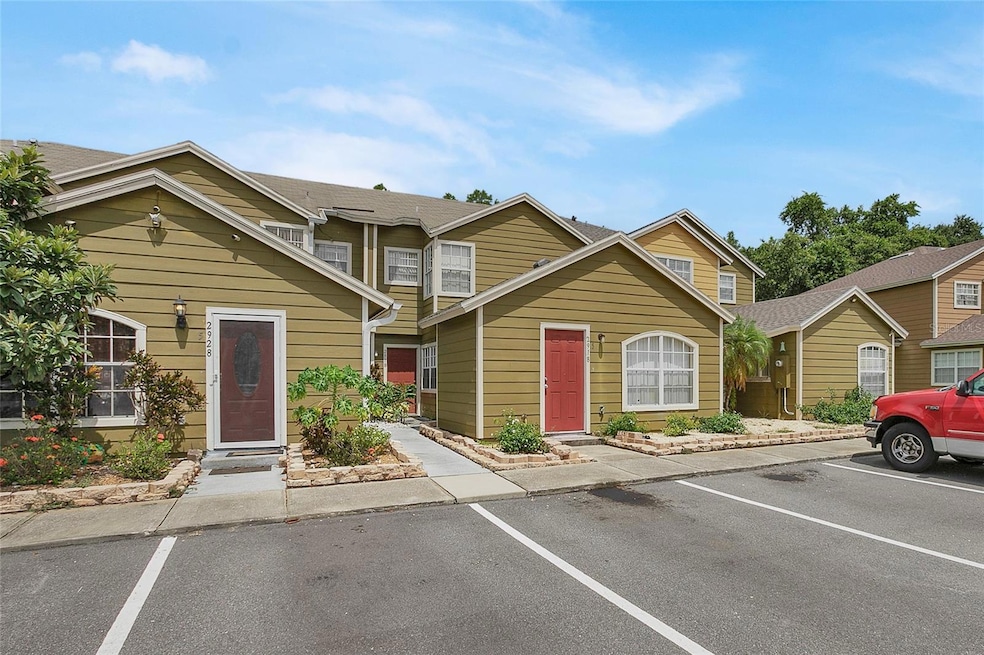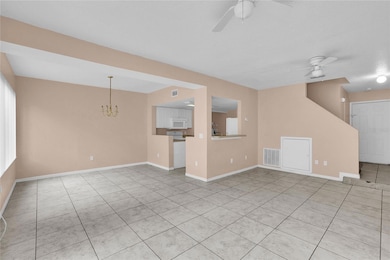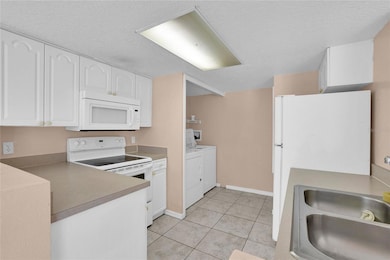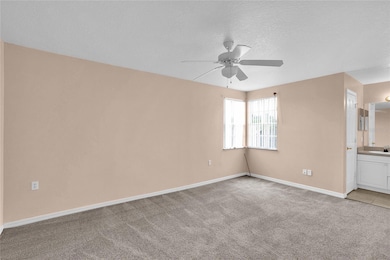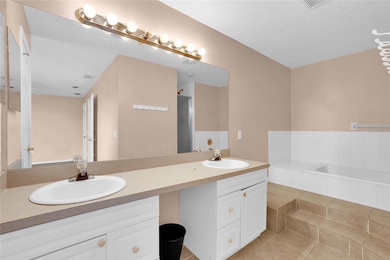
2918 Fan Palm Dr Davenport, FL 33897
Highlights
- Open Floorplan
- Ceramic Tile Flooring
- Combination Dining and Living Room
- Community Playground
- Central Heating and Cooling System
- Ceiling Fan
About This Home
Townhome for immediate move-in. This property has 3 bedrooms and 2 bathrooms. As you walk in you will enjoy an open living area, dining area, and kitchen. The kitchen comes complete with all appliances. The washer and dryer are also located inside the kitchen area and are fully stocked. Upstairs is where you will enjoy the Master bedroom, master bathroom, 2 additional bedrooms, and the 2nd bathroom. The master bedroom is open to the master bathroom that has a separate shower and tub plus dual sinks. The toilet is in a separate water closet. Down the 2nd level hallway are the additional 2 bedrooms that share bathroom #2. The property comes with parking access for 2 vehicles. The community has a playground for your little ones to enjoy. The community is close to restaurants, shops, and so much more. Just 1.5 miles to Hwy 192, less than 3 miles to Walmart, 8 miles to I-4, and less than 10 miles to Disney theme parks. The rental fee includes utilities so do not wait too long or you will miss out!
Listing Agent
ELITE REALTY AGENCY LLC Brokerage Phone: 407-574-3962 License #3108119 Listed on: 01/21/2025
Townhouse Details
Home Type
- Townhome
Est. Annual Taxes
- $3,578
Year Built
- Built in 2007
Lot Details
- 1,307 Sq Ft Lot
Parking
- Assigned Parking
Home Design
- Bi-Level Home
Interior Spaces
- 1,400 Sq Ft Home
- Open Floorplan
- Ceiling Fan
- Blinds
- Combination Dining and Living Room
Kitchen
- Range
- Microwave
- Dishwasher
- Disposal
Flooring
- Carpet
- Laminate
- Ceramic Tile
Bedrooms and Bathrooms
- 3 Bedrooms
- 2 Full Bathrooms
Laundry
- Laundry in Kitchen
- Dryer
- Washer
Utilities
- Central Heating and Cooling System
- Electric Water Heater
Listing and Financial Details
- Residential Lease
- Property Available on 1/17/25
- The owner pays for management, pest control
- 12-Month Minimum Lease Term
- $65 Application Fee
- 1 to 2-Year Minimum Lease Term
- Assessor Parcel Number 26-25-02-485751-003100
Community Details
Overview
- Property has a Home Owners Association
- Island Club Resort/Bimini Bay Association, Phone Number (352) 705-0497
- Bimini Bay Subdivision
Recreation
- Community Playground
- Dog Park
Pet Policy
- No Pets Allowed
Map
About the Listing Agent

Zoraya Colon is originally from Puerto Rico. Knowing the market like no other gives her an advantage in helping you in your real estate transaction. Growing up, she attended schools in Puerto Rico but at the early age of 18, decided to pursue her dream of filmmaking so she moved to attend college in NY. She was active in school projects and clubs, graduated in the top 10 percent of her class, and even becoming the School Ambassador. She graduated college with a degree in Cinematic Studies and
Z's Other Listings
Source: Stellar MLS
MLS Number: O6272726
APN: 26-25-02-485751-003100
- 205 Coconut Palm Way
- 429 Coconut Palm Way
- 1335 Washington Palm Loop Unit A
- 927 Washington Palm Loop
- 916 Washington Palm Loop
- 116 Jackson Park Ave
- 1622 Fan Palm Dr
- 1632 Fan Palm Dr
- 544 Bermuda Rd
- 1603 Fan Palm Dr
- 1613 Fan Palm Dr
- 1623 Fan Palm Dr
- 1633 Fan Palm Dr
- 514 Ranger Park Ct
- 1146 Tahiti Cir
- 453 Tivoli Park Dr
- 1137 Tahiti Cir
- 452 Bermuda Rd Unit 282
- 750 Polo Park Blvd
- 151 Jackson Park Ave
- 217 Australian Way Unit 5
- 2531 Fan Palm Dr
- 2306 Fan Palm Dr Unit A
- 511 Coconut Palm Way
- 624 Australian Way Unit B
- 623 Coconut Palm Way
- 927 Washington Palm Loop
- 916 Washington Palm Loop
- 916 Washington Palm Loop Unit 5
- 256 Jerica Ln
- 102 Ethan Ave
- 123 Jaybee Ave
- 701 Kettering Rd
- 133 Allison Ave
- 130 Orlando Breeze Cir
- 1000 Western Breeze Cir
- 506 Kettering Rd
- 155 Waltham Ct
- 420 Blake Ave
- 50989 Highway 27 Unit LOT 254
