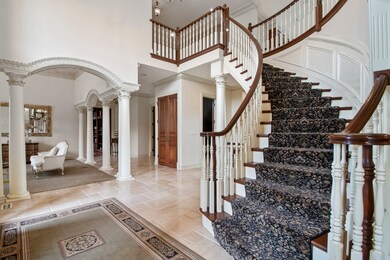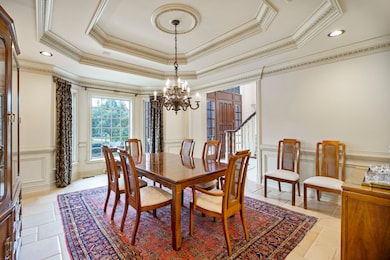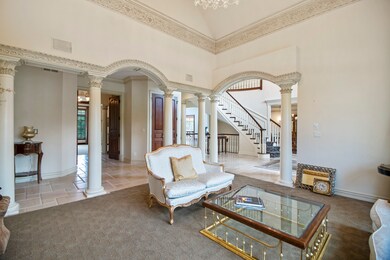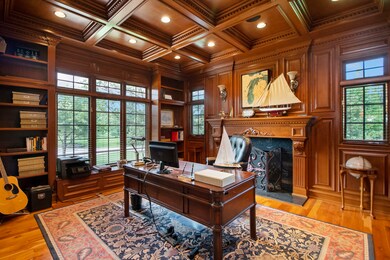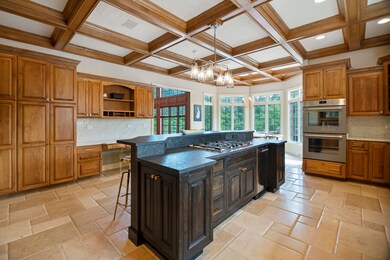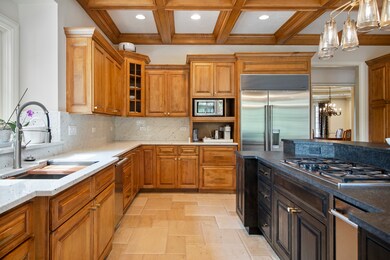
2918 Glenbriar Dr Saint Charles, IL 60174
Dunham Castle NeighborhoodEstimated Value: $1,687,000 - $2,175,800
Highlights
- Fireplace in Primary Bedroom
- Formal Dining Room
- Attached Garage
- Norton Creek Elementary School Rated A
About This Home
As of November 2021Lakefront Estate in The Sanctuary of Fox Glen. Big Family? Guests that stay longer than expected? Enjoy 6-7 Bedroom Suites & expansive living space. Three Levels of intricate millwork & detail: elevator, 1st Floor Master Retreat, magnificent Great Room with incredible views of the lake. Gourmet Kitchen with beamed ceiling & breakfast bar - new stainless steel appliances (2021) and granite countertops. Entertaining opportunities abound: pool parties, Lower Level Bar, Movie Theater, Racquetball Court. All this on 1.5+ acre lakefront lot. Parking for 6 Cars in the oversized Garage (plus Porte Cochere) - paver brick motor court. Must See! 50+ page eBrochure.
Last Agent to Sell the Property
eXp Realty, LLC - St. Charles License #475129481 Listed on: 08/16/2021

Last Buyer's Agent
Joy Luke
RE/MAX Twin City, Realtors
Home Details
Home Type
- Single Family
Est. Annual Taxes
- $47,146
Year Built
- 1999
Lot Details
- 1.56
HOA Fees
- $50 per month
Parking
- Attached Garage
- Garage Door Opener
Home Design
- Brick Exterior Construction
Interior Spaces
- Fireplace in Primary Bedroom
- 2-Story Property
- Family Room with Fireplace
- Living Room with Fireplace
- Formal Dining Room
Finished Basement
- Fireplace in Basement
- Finished Basement Bathroom
Listing and Financial Details
- Homeowner Tax Exemptions
Ownership History
Purchase Details
Home Financials for this Owner
Home Financials are based on the most recent Mortgage that was taken out on this home.Purchase Details
Home Financials for this Owner
Home Financials are based on the most recent Mortgage that was taken out on this home.Purchase Details
Purchase Details
Home Financials for this Owner
Home Financials are based on the most recent Mortgage that was taken out on this home.Purchase Details
Purchase Details
Similar Home in Saint Charles, IL
Home Values in the Area
Average Home Value in this Area
Purchase History
| Date | Buyer | Sale Price | Title Company |
|---|---|---|---|
| Denic Aitcha | $1,657,000 | Attorneys Ttl Guaranty Fund | |
| Mccray Greg | $2,400,000 | Attorneys Title Guaranty Fun | |
| Calamos Kimberly K | $2,856,000 | First American Title | |
| The Old Second National Bank Of Aurora | $2,650,000 | Chicago Title Insurance Co | |
| Feltner Angeline | -- | -- | |
| Feltner Earl | $262,500 | Chicago Title Insurance Co |
Mortgage History
| Date | Status | Borrower | Loan Amount |
|---|---|---|---|
| Open | Denic Aitcha | $1,326,000 | |
| Previous Owner | Mccray Greg | $1,500,000 | |
| Previous Owner | Mccray Greg | $300,000 | |
| Previous Owner | Mccray Greg | $2,280,000 | |
| Previous Owner | The Old Second National Bank Of Aurora | $2,050,000 | |
| Previous Owner | The Old Second National Bank Of Aurora | $500,000 | |
| Previous Owner | The Old Second National Bank Of Aurora | $1,855,000 |
Property History
| Date | Event | Price | Change | Sq Ft Price |
|---|---|---|---|---|
| 11/22/2021 11/22/21 | Sold | $1,657,500 | -12.5% | $151 / Sq Ft |
| 10/19/2021 10/19/21 | Pending | -- | -- | -- |
| 08/16/2021 08/16/21 | For Sale | $1,895,000 | -- | $172 / Sq Ft |
Tax History Compared to Growth
Tax History
| Year | Tax Paid | Tax Assessment Tax Assessment Total Assessment is a certain percentage of the fair market value that is determined by local assessors to be the total taxable value of land and additions on the property. | Land | Improvement |
|---|---|---|---|---|
| 2023 | $47,146 | $597,068 | $169,791 | $427,277 |
| 2022 | $41,747 | $523,043 | $150,350 | $372,693 |
| 2021 | $39,186 | $486,467 | $143,313 | $343,154 |
| 2020 | $45,339 | $556,888 | $150,017 | $406,871 |
| 2019 | $44,557 | $545,862 | $147,047 | $398,815 |
| 2018 | $45,512 | $554,696 | $157,172 | $397,524 |
| 2017 | $44,386 | $535,731 | $151,798 | $383,933 |
| 2016 | $58,330 | $644,496 | $164,776 | $479,720 |
| 2015 | -- | $677,192 | $162,999 | $514,193 |
| 2014 | -- | $582,888 | $162,999 | $419,889 |
| 2013 | -- | $603,863 | $164,629 | $439,234 |
Agents Affiliated with this Home
-
Jay Rodgers

Seller's Agent in 2021
Jay Rodgers
eXp Realty, LLC - St. Charles
(630) 816-7632
3 in this area
180 Total Sales
-
J
Buyer's Agent in 2021
Joy Luke
RE/MAX Twin City, Realtors
Map
Source: Midwest Real Estate Data (MRED)
MLS Number: 11172648
APN: 09-14-376-016
- 821 Fox Glen Dr
- 3009 Fox Glen Ct
- lot 012 Tuscola Ave
- 875 Country Club Rd
- 144 Whittington Course
- Lot 2 in Block 2 Norway Maple Addition To St Charles
- Lot 1 in Block 2 Norway Maple Addition To St Charles
- Lot 6 May Ln
- 1315 Keim Trail
- 1401 Winners Cup Cir
- 5N770 Pearson Dr
- 34W789 S James Dr
- 1301 Hawkins Ct
- 6N365 Whitmore Cir Unit A
- 6N853 State Route 31
- 50 Southgate Course
- 1104 Adare Ct
- 2905 Royal Fox Dr
- 2013 Waverly Cir
- 5N024 Il Route 31
- 2918 Glenbriar Dr
- 2910 Glenbriar Dr Unit 2
- 2917 Glenbriar Dr
- 2913 Glenbriar Dr Unit 2
- 2909 Glenbriar Dr
- 1002 Glenbriar Ct
- 2905 Glenbriar Dr
- 3013 Glen Eagles Ct
- 1005 Glenbriar Ct Unit 2
- 3018 Glenbriar Dr
- 1006 Glenbriar Ct
- 1010 Glenbriar Ct
- 3017 Glen Eagles Ct
- 2902 Glenbriar Dr
- 3005 Glen Eagles Ct
- 2901 Glenbriar Dr
- 3010 Glen Eagles Ct Unit 2
- 1101 Fox Glen Dr Unit 2
- 1021 Fox Glen Dr

