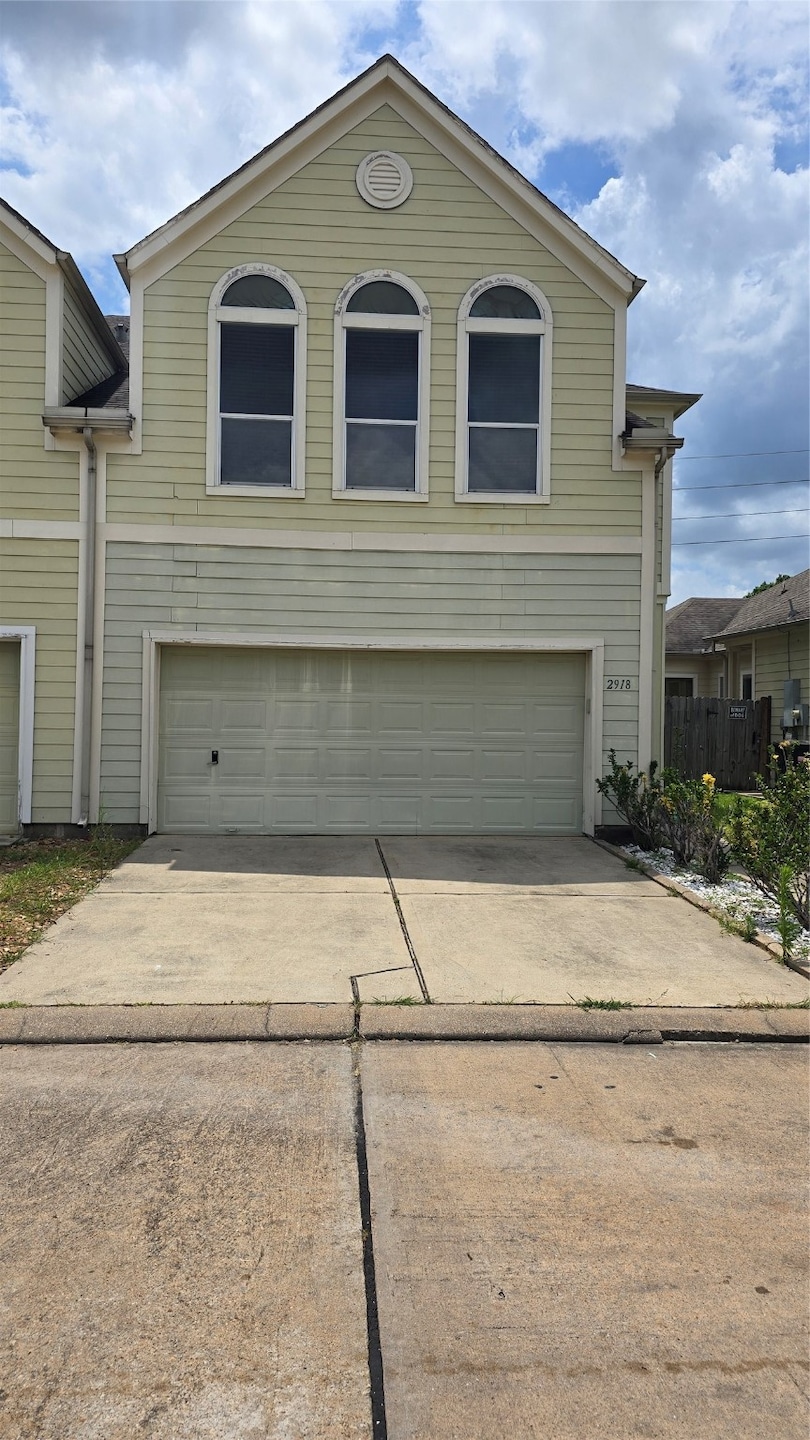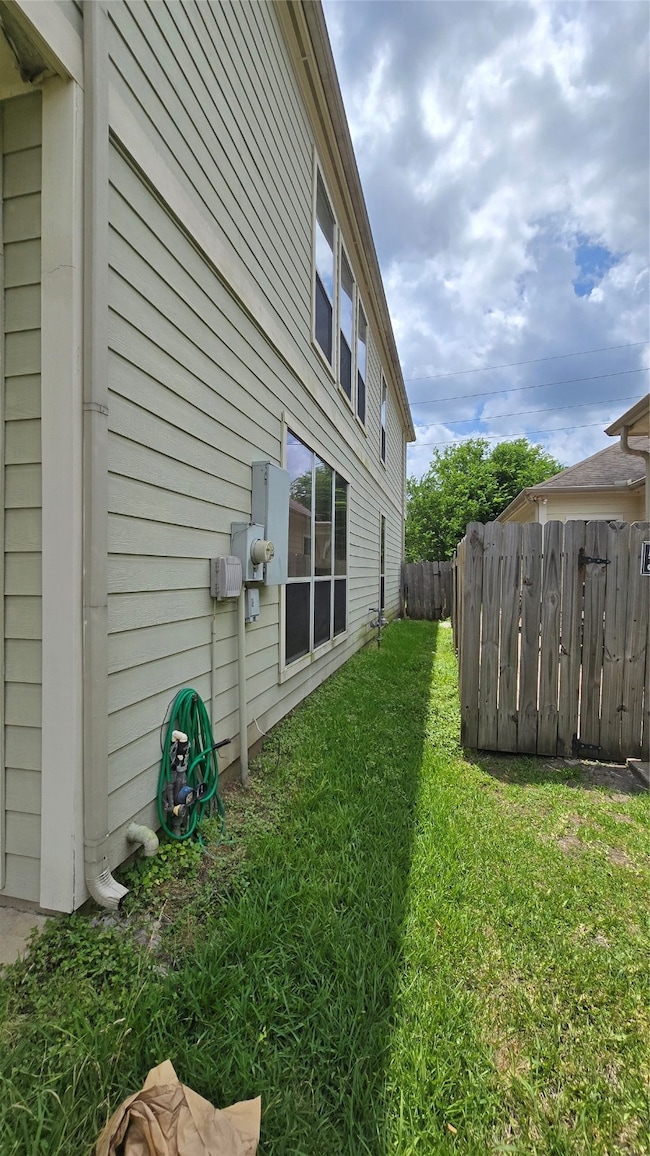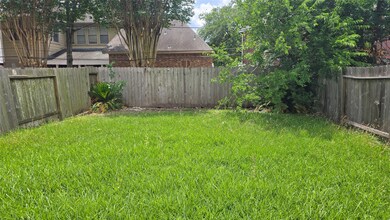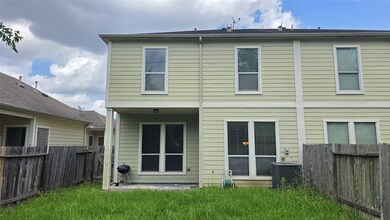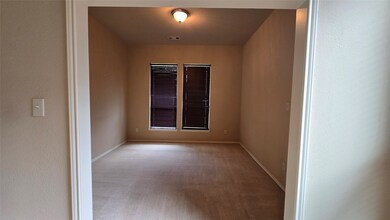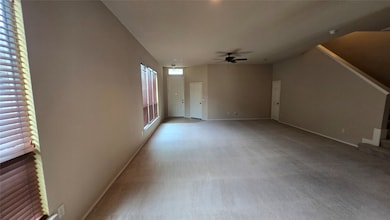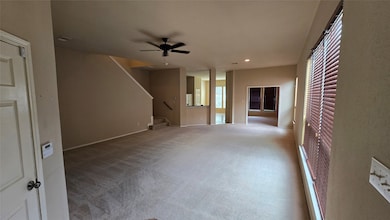2918 Hebert Trail Dr Houston, TX 77082
Briar Village NeighborhoodHighlights
- Home Theater
- Granite Countertops
- Breakfast Room
- High Ceiling
- Home Office
- 2 Car Attached Garage
About This Home
Beautiful and spacious Perry Townhouse located in a gated community. Open floor plan that makes it great for entertaining family or friends. Kitchen has granite countertops, recessed lighting and custom cabinets. Upstairs is where the game room is that is wired for sound. All bedrooms upstairs with the utility room next to Primary Bedroom. Covered patio so you can enjoy your evening in the shade.
Listing Agent
Clarence Magee
Onpoint Property Management License #0837624 Listed on: 05/23/2025
Townhouse Details
Home Type
- Townhome
Est. Annual Taxes
- $6,659
Year Built
- Built in 2006
Lot Details
- 3,748 Sq Ft Lot
- Back Yard Fenced
Parking
- 2 Car Attached Garage
- Garage Door Opener
Interior Spaces
- 2,706 Sq Ft Home
- 2-Story Property
- Wired For Sound
- High Ceiling
- Ceiling Fan
- Window Treatments
- Breakfast Room
- Home Theater
- Home Office
- Utility Room
Kitchen
- Electric Oven
- Electric Range
- <<microwave>>
- Dishwasher
- Granite Countertops
- Disposal
Flooring
- Carpet
- Tile
Bedrooms and Bathrooms
- 4 Bedrooms
- 2 Full Bathrooms
Laundry
- Dryer
- Washer
Home Security
Eco-Friendly Details
- Energy-Efficient Windows with Low Emissivity
Schools
- Holmquist Elementary School
- Albright Middle School
- Aisd Draw High School
Utilities
- Central Heating and Cooling System
- Heating System Uses Gas
Listing and Financial Details
- Property Available on 5/23/25
- 12 Month Lease Term
Community Details
Overview
- West Oaks Park Sec 2 Subdivision
Pet Policy
- Call for details about the types of pets allowed
- Pet Deposit Required
Security
- Card or Code Access
- Fire and Smoke Detector
Map
Source: Houston Association of REALTORS®
MLS Number: 34564416
APN: 1268810010021
- 15000 S Richmond Ave Unit 6
- 15000 S Richmond Ave Unit 5
- 2907 Little Branch Ct
- 14851 Tuttle Point Dr
- 15014 Middle Oaks Blvd
- 14744 Branchwest Dr
- 3030 Palace Oaks Dr
- 14855 Dorray Ln
- 14720 Branchwest Dr
- 14710 Branchwest Dr
- 14706 Branchwest Dr
- 14907 Leila Oaks Cir
- 0 Addicks Clodine Rd Unit 26062094
- 15311 Gatesbury Dr
- 3311 Whitebud Dr
- 14942 Gray Ridge Dr
- 2714 Windy Thicket Ln
- 3534 Clayton Trace Trail
- 14226 Silver Hollow Ln
- 15723 Pfeiffer Dr
- 14903 Sun Kiss Ln
- 14943 Atmore Place Dr
- 2906 Tara Gables Ct
- 3107 Towering Oak St
- 14913 Richmond Ave
- 15155 Richmond Ave
- 14866 Dorray Ln
- 14814 Dorray Ln
- 14723 W Oaks Plaza St
- 14811 Wintercove Ct
- 15310 Lucky Star Dr
- 15315 Addicks Stone Dr Unit B
- 15427 Lucky Star Dr
- 3526 Gray Ridge Ct
- 15426 Addicks Stone Dr Unit 15419B
- 15426 Addicks Stone Dr Unit 15427a
- 15426 Addicks Stone Dr Unit 15415B
- 15426 Addicks Stone Dr Unit 15319B
- 15426 Addicks Stone Dr Unit 15418B
- 15426 Addicks Stone Dr Unit 15315B
