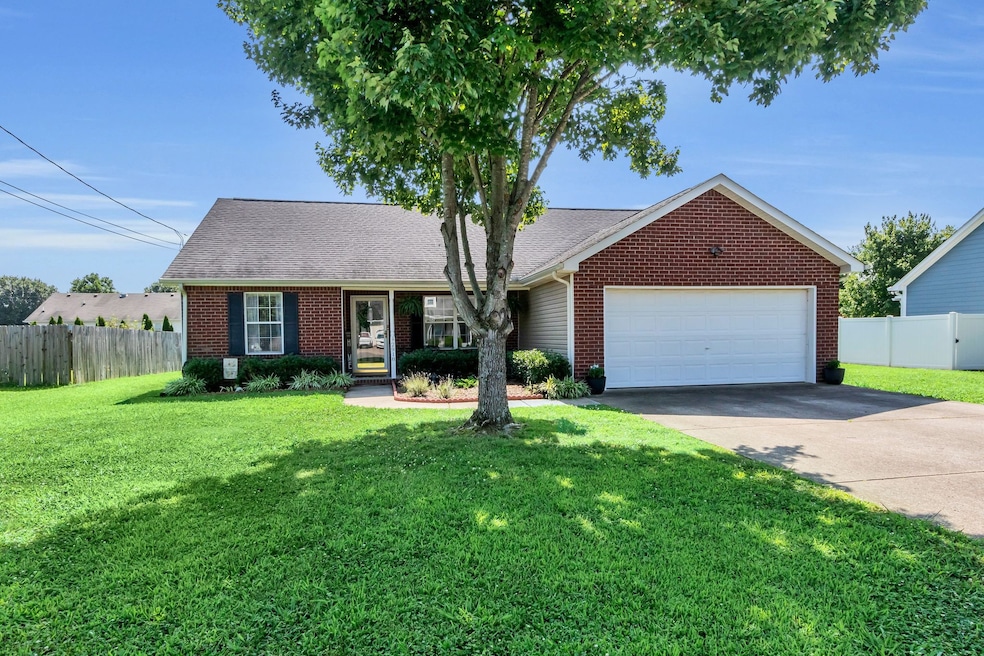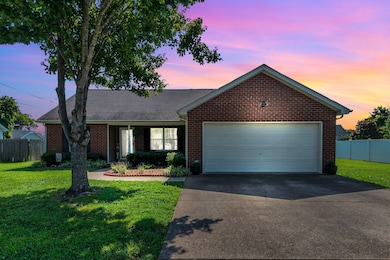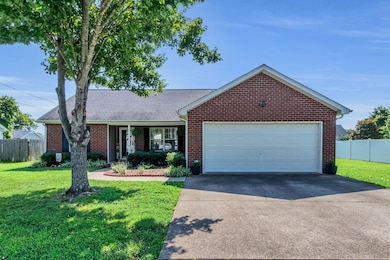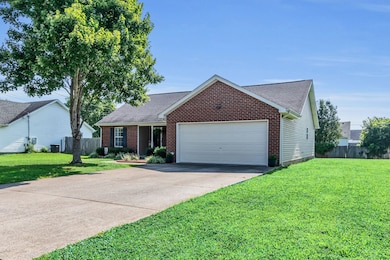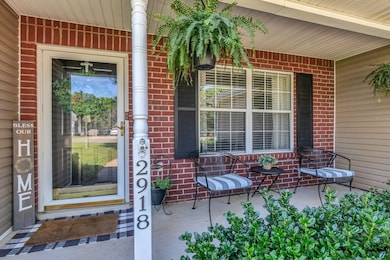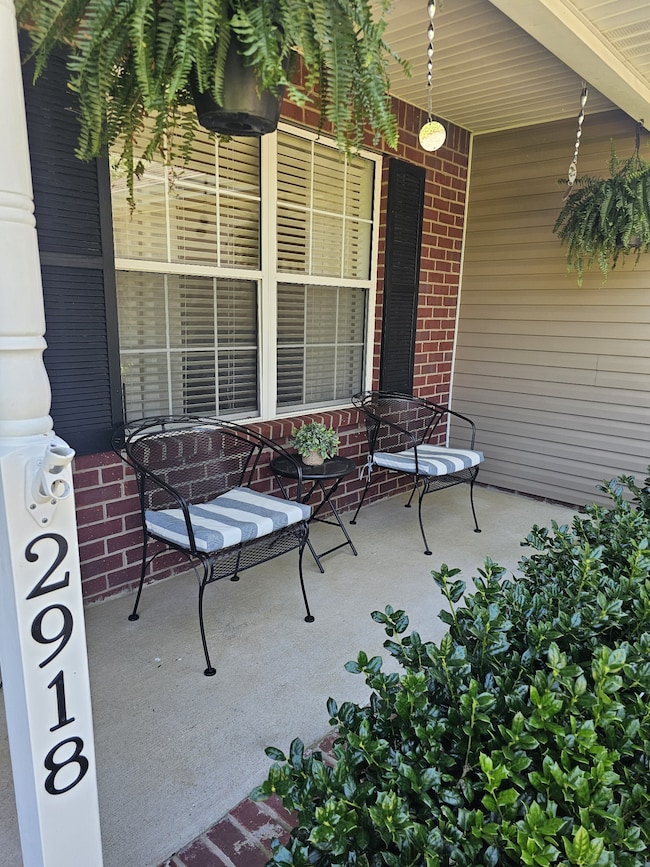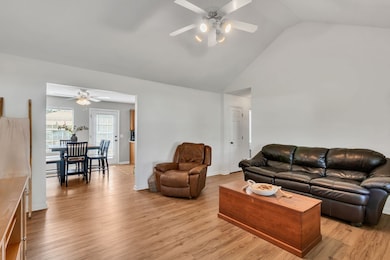
2918 Henderson Ln Murfreesboro, TN 37130
Estimated payment $2,053/month
Highlights
- Deck
- Great Room
- Porch
- Erma Siegel Elementary School Rated A-
- No HOA
- 2 Car Attached Garage
About This Home
This superb 3 bedroom 2 bath home has been meticulously maintained and has a brand new hvac system (1 month old), new flooring in living areas, 2 renovated baths, recently painted kitchen and bedroom, vaulted living room, beautiful landscaping and so much more! Primary bedroom has trey ceilings and other bedroom are split from the Primary. Look out at your large lot from a recently built deck (1.5 yrs old). A 2 car garage and nice front porch complete this home. Situated on a quiet street in North Murfreesboro, this home is zoned for Siegel Elementary or Lascassas School, Oakland Middle & High School. Don't miss out on this super home for a super price!
Listing Agent
Exit Realty Bob Lamb & Associates Brokerage Phone: 6156532912 License #334199 Listed on: 07/24/2025

Home Details
Home Type
- Single Family
Est. Annual Taxes
- $1,815
Year Built
- Built in 1997
Lot Details
- 0.27 Acre Lot
- Lot Dimensions are 90 x 135
- Level Lot
Parking
- 2 Car Attached Garage
- Driveway
Home Design
- Brick Exterior Construction
- Shingle Roof
- Vinyl Siding
Interior Spaces
- 1,296 Sq Ft Home
- Property has 1 Level
- Ceiling Fan
- Great Room
- Interior Storage Closet
Kitchen
- Microwave
- Dishwasher
- Disposal
Flooring
- Carpet
- Laminate
- Tile
Bedrooms and Bathrooms
- 3 Main Level Bedrooms
- Walk-In Closet
- 2 Full Bathrooms
Home Security
- Smart Thermostat
- Fire and Smoke Detector
Outdoor Features
- Deck
- Porch
Schools
- Erma Siegel Elementary School
- Oakland Middle School
- Oakland High School
Utilities
- Cooling Available
- Central Heating
- Heat Pump System
- High Speed Internet
- Satellite Dish
- Cable TV Available
Community Details
- No Home Owners Association
- Meadowood Annex Sec 1 Subdivision
Listing and Financial Details
- Assessor Parcel Number 068F A 05900 R0037141
Map
Home Values in the Area
Average Home Value in this Area
Tax History
| Year | Tax Paid | Tax Assessment Tax Assessment Total Assessment is a certain percentage of the fair market value that is determined by local assessors to be the total taxable value of land and additions on the property. | Land | Improvement |
|---|---|---|---|---|
| 2025 | $1,815 | $64,150 | $13,750 | $50,400 |
| 2024 | $1,815 | $64,150 | $13,750 | $50,400 |
| 2023 | $1,204 | $64,150 | $13,750 | $50,400 |
| 2022 | $1,037 | $64,150 | $13,750 | $50,400 |
| 2021 | $915 | $41,225 | $8,125 | $33,100 |
| 2020 | $915 | $41,225 | $8,125 | $33,100 |
| 2019 | $915 | $41,225 | $8,125 | $33,100 |
| 2018 | $1,256 | $41,225 | $0 | $0 |
| 2017 | $1,156 | $29,725 | $0 | $0 |
| 2016 | $1,156 | $29,725 | $0 | $0 |
| 2015 | $1,156 | $29,725 | $0 | $0 |
| 2014 | $739 | $29,725 | $0 | $0 |
| 2013 | -- | $30,200 | $0 | $0 |
Property History
| Date | Event | Price | Change | Sq Ft Price |
|---|---|---|---|---|
| 08/10/2025 08/10/25 | Pending | -- | -- | -- |
| 07/24/2025 07/24/25 | For Sale | $349,900 | +202.9% | $270 / Sq Ft |
| 11/24/2014 11/24/14 | Off Market | $115,500 | -- | -- |
| 06/24/2014 06/24/14 | For Sale | $169,900 | +47.1% | $131 / Sq Ft |
| 04/30/2012 04/30/12 | Sold | $115,500 | -- | $89 / Sq Ft |
Purchase History
| Date | Type | Sale Price | Title Company |
|---|---|---|---|
| Warranty Deed | $115,500 | -- | |
| Deed | $118,900 | -- | |
| Deed | $89,500 | -- |
Mortgage History
| Date | Status | Loan Amount | Loan Type |
|---|---|---|---|
| Open | $92,400 | Commercial | |
| Previous Owner | $95,100 | No Value Available | |
| Previous Owner | $23,780 | No Value Available | |
| Previous Owner | $87,700 | No Value Available | |
| Previous Owner | $89,417 | No Value Available |
Similar Homes in Murfreesboro, TN
Source: Realtracs
MLS Number: 2942954
APN: 068F-A-059.00-000
- 3114 Penny Ln
- 2918 Meadowhill Dr
- 2906 Meadowhill Dr
- 3214 Penny Ln
- 0 Compton Rd
- 932 Compton Rd
- 1013 Wigan Dr
- 3154 Rift Ln
- 850 Lexi Ln
- 1197 Compton Rd
- 849 Arbon Vale Dr
- 817 Old Blue Ln
- 810 Corlew St
- 809 Old Blue Ln
- 2638 English Hill Dr
- 1210 Chapman St
- 3414 Dench Dr
- 1214 Chapman St
- 1218 Chapman St
- 3422 Dench Dr
