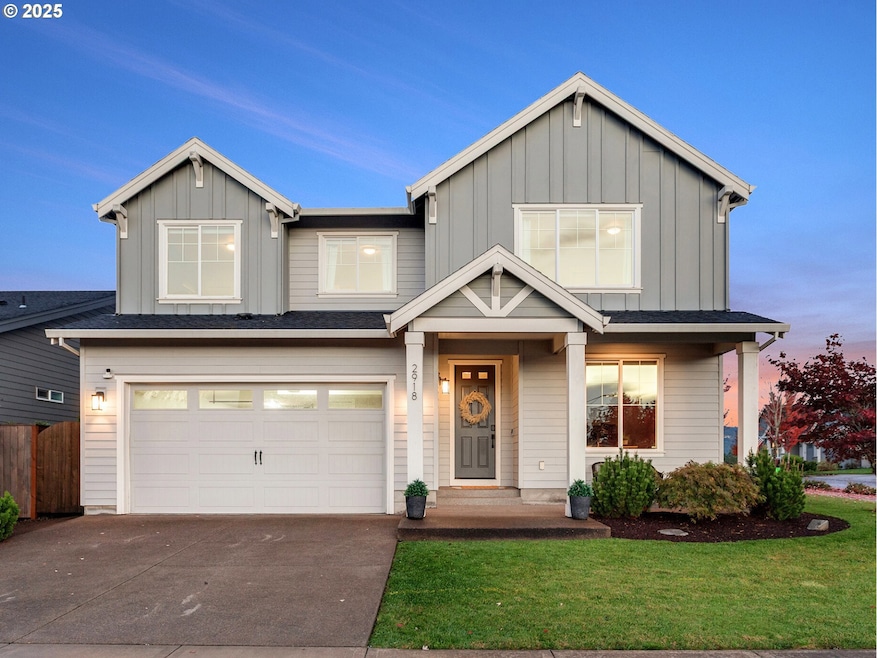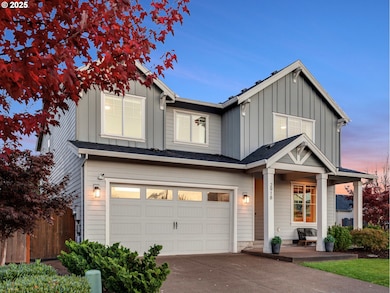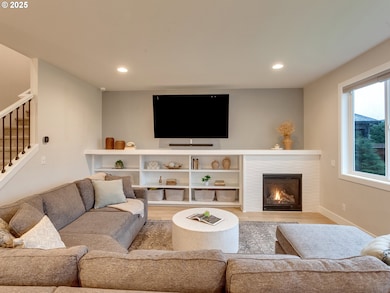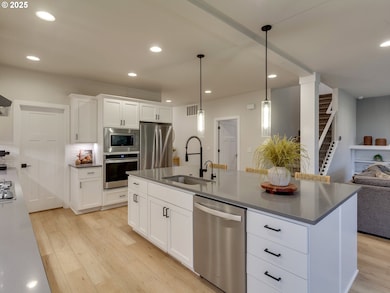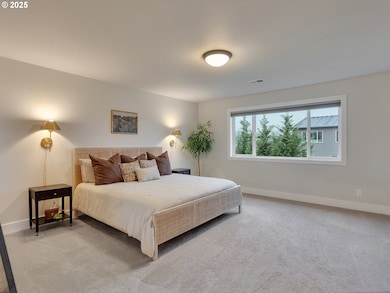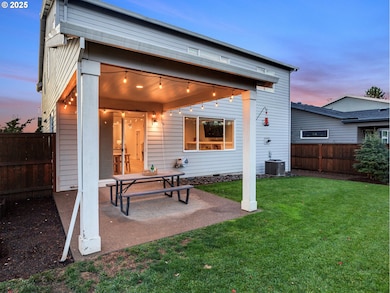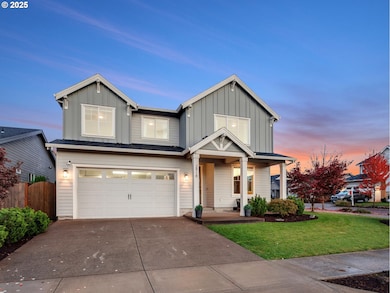2918 Juniper Dr Newberg, OR 97132
Estimated payment $4,712/month
Highlights
- Craftsman Architecture
- Bonus Room
- Quartz Countertops
- Mountain View
- Corner Lot
- Private Yard
About This Home
Experience the best of Newberg living in this beautifully crafted home showcasing refined custom features throughout. Newly installed luxury plank flooring guides you past a sophisticated main-floor office with glass French doors and into a bright, open-concept living space designed for effortless entertaining. The kitchen is a chef’s dream with an oversized island, sleek quartz countertops, a walk-in pantry, premium stainless steel appliances and ample cabinet space. The living room exudes comfort and style with custom built-ins, a cozy gas fireplace and expansive windows that flood the space with natural light. Ascend upstairs to discover a serene primary suite, with a spa-inspired primary bathroom features double vanities, a glass-enclosed shower, a generous walk-in closet and a luxurious soaking tub, the perfect place to unwind. You will also find a three additional spacious bedrooms, a convenient walk-in laundry room, and an oversized bonus room that can be repurposed as a 5th bedroom. Step outside to enjoy the large backyard and covered patio made for year-round relaxation and everyday use. Ideally located just minutes from parks, restaurants and so much more.
Home Details
Home Type
- Single Family
Est. Annual Taxes
- $6,758
Year Built
- Built in 2019
Lot Details
- 7,405 Sq Ft Lot
- Fenced
- Corner Lot
- Level Lot
- Sprinkler System
- Private Yard
- Raised Garden Beds
Parking
- 3 Car Attached Garage
- Garage on Main Level
- Driveway
Property Views
- Mountain
- Territorial
Home Design
- Craftsman Architecture
- Composition Roof
- Board and Batten Siding
- Cement Siding
- Concrete Perimeter Foundation
Interior Spaces
- 3,010 Sq Ft Home
- 2-Story Property
- Gas Fireplace
- Double Pane Windows
- French Doors
- Family Room
- Living Room
- Combination Kitchen and Dining Room
- Home Office
- Bonus Room
- Crawl Space
- Security System Owned
- Laundry Room
Kitchen
- Built-In Oven
- Cooktop
- Microwave
- Dishwasher
- Stainless Steel Appliances
- Kitchen Island
- Quartz Countertops
- Disposal
Flooring
- Wall to Wall Carpet
- Laminate
Bedrooms and Bathrooms
- 5 Bedrooms
- Soaking Tub
Schools
- Joan Austin Elementary School
- Chehalem Valley Middle School
- Newberg High School
Utilities
- 95% Forced Air Zoned Heating and Cooling System
- Heating System Uses Gas
Additional Features
- Accessibility Features
- Covered Patio or Porch
Community Details
- No Home Owners Association
Listing and Financial Details
- Assessor Parcel Number 710506
Map
Tax History
| Year | Tax Paid | Tax Assessment Tax Assessment Total Assessment is a certain percentage of the fair market value that is determined by local assessors to be the total taxable value of land and additions on the property. | Land | Improvement |
|---|---|---|---|---|
| 2025 | $6,758 | $418,809 | -- | -- |
| 2024 | $6,500 | $406,611 | -- | -- |
| 2023 | $6,277 | $394,768 | $0 | $0 |
| 2022 | $6,108 | $383,270 | $0 | $0 |
| 2021 | $5,943 | $372,107 | $0 | $0 |
| 2020 | $5,352 | $361,269 | $0 | $0 |
| 2019 | $1,636 | $120,483 | $0 | $0 |
| 2018 | $1,609 | $8,995 | $0 | $0 |
Property History
| Date | Event | Price | List to Sale | Price per Sq Ft | Prior Sale |
|---|---|---|---|---|---|
| 02/11/2026 02/11/26 | Price Changed | $799,000 | -3.2% | $265 / Sq Ft | |
| 10/30/2025 10/30/25 | For Sale | $825,000 | +11.1% | $274 / Sq Ft | |
| 10/21/2021 10/21/21 | Sold | $742,500 | -0.7% | $247 / Sq Ft | View Prior Sale |
| 09/20/2021 09/20/21 | Pending | -- | -- | -- | |
| 09/16/2021 09/16/21 | For Sale | $747,500 | +35.9% | $248 / Sq Ft | |
| 05/07/2020 05/07/20 | Sold | $550,000 | -5.2% | $190 / Sq Ft | View Prior Sale |
| 04/14/2020 04/14/20 | Pending | -- | -- | -- | |
| 04/04/2020 04/04/20 | Price Changed | $579,900 | -1.7% | $200 / Sq Ft | |
| 03/28/2020 03/28/20 | Price Changed | $589,900 | -1.7% | $203 / Sq Ft | |
| 02/10/2020 02/10/20 | Price Changed | $599,900 | -1.6% | $207 / Sq Ft | |
| 10/07/2019 10/07/19 | Price Changed | $609,900 | -1.6% | $210 / Sq Ft | |
| 09/23/2019 09/23/19 | Price Changed | $619,900 | -1.6% | $214 / Sq Ft | |
| 09/23/2019 09/23/19 | Price Changed | $629,900 | +1.6% | $217 / Sq Ft | |
| 09/16/2019 09/16/19 | Price Changed | $619,900 | -1.6% | $214 / Sq Ft | |
| 07/31/2019 07/31/19 | Price Changed | $629,900 | +1.6% | $217 / Sq Ft | |
| 06/26/2019 06/26/19 | Price Changed | $619,900 | +3.9% | $214 / Sq Ft | |
| 07/31/2018 07/31/18 | For Sale | $596,900 | -- | $206 / Sq Ft |
Purchase History
| Date | Type | Sale Price | Title Company |
|---|---|---|---|
| Warranty Deed | $742,500 | Amerititle | |
| Bargain Sale Deed | $550,000 | First American |
Mortgage History
| Date | Status | Loan Amount | Loan Type |
|---|---|---|---|
| Open | $594,000 | New Conventional | |
| Previous Owner | $510,400 | New Conventional |
Source: Regional Multiple Listing Service (RMLS)
MLS Number: 124536913
APN: 710506
- 3100 Ivy Dr
- 3120 N Ivy Dr
- 2450 N Vale St
- 000 E Primavera St
- 2462 N Vale St
- 821 E Henry Rd
- 1307 E Canto St
- 1313 E Canto St
- 2475 N Villa Dr
- 2463 N Villa Rd
- 1325 E Canto St
- 1312 E Canto St
- 1330 E Canto St
- 1301 E Canto St
- 3619 N Knoll Dr
- 227 E Taylor Dr
- 996 E Rork Ct
- 514 E Melody Ln
- 1406 E Canto St
- 1205 Johnson Ct
- 1103 N Meridian St
- 2700 Haworth Ave
- 3300 Vittoria Way
- 1306 N Springbrook Rd
- 212 S Center St Unit 212.5
- 2205-2401 E 2nd St
- 4001 E Jory St
- 426 Wynooski St
- 410 Lair Ln
- 401 S Main St
- 802 E 9th St
- 1109 S River St
- 21759 SW Cedar Brook Way
- 16100 SW Century Dr
- 22550 SW Highland Dr
- 28900 SW Villebois Dr N
- 12920 SW Zigzag Ln
- 219 12th St
- 206 Mill St
- 30125 SW Brown Rd
Ask me questions while you tour the home.
