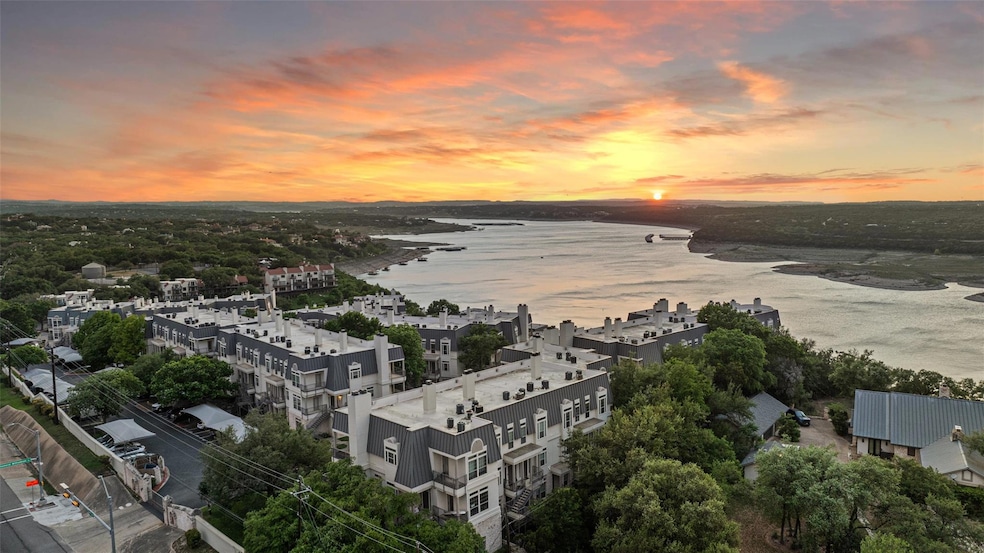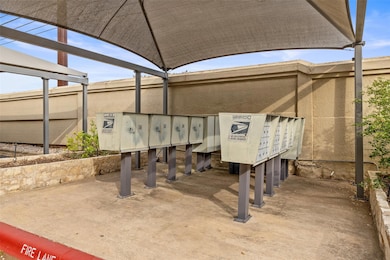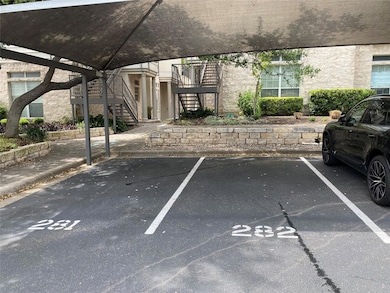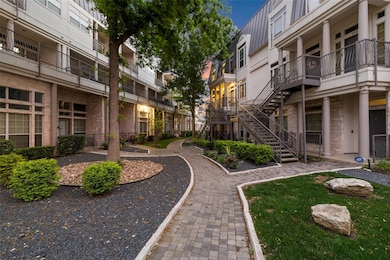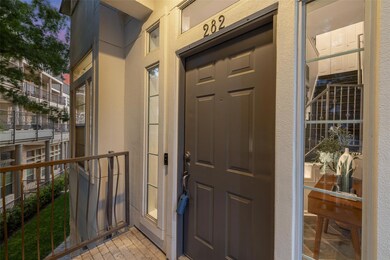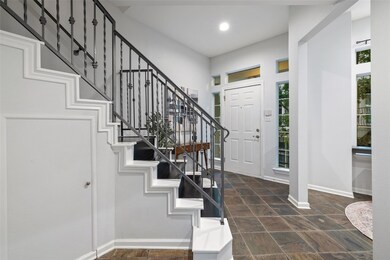
2918 N 620 Rd Unit O282 Austin, TX 78734
Estimated payment $3,234/month
Highlights
- Fitness Center
- Spa
- Gated Community
- Hudson Bend Middle School Rated A-
- Two Primary Bedrooms
- River View
About This Home
Welcome to waterfront condo living in the gated community of Villas on Lake Travis. This property offers an active lifestyle filled with amazing amenities including 2 pools and spas, gym, tennis, basketball, private garden, dog area, reserved covered parking for owners and their guests plus a tram to the private, covered boat dock with party deck on the lake. Unit O282 is a gorgeous 2 bed, 2.5 bath interior courtyard, second story entry end unit. The main living is an open plan featuring a fireplace plus an oversized patio with lake views. The kitchen has Silestone countertops, stainless steel appliances, roomy pantry and a wine refrigerator. Large windows throughout offer plenty of natural light. Upstairs is the spacious primary suite and 2nd bedrooms with large ensuite baths. Recent improvements include: a wine cooler, bamboo flooring, Kohler 6 foot tub, LED fixtures, glass tile backsplash, water heater and 2 HVAC units. Close to the unit’s reserved covered parking spot #282, pool, mailbox, dog area and exit gate on 620/General Williamson with traffic light for easy departure. HOA fee covers: basic cable, insurance on structure, internet, sewer, trash and water. Short term rentals are not permitted - minimum lease must be 180 days/6 months. See attachments for more information.
Last Listed By
Keller Williams - Lake Travis Brokerage Phone: (512) 415-9023 License #0557949 Listed on: 04/18/2025

Property Details
Home Type
- Condominium
Est. Annual Taxes
- $6,117
Year Built
- Built in 1997
Lot Details
- Southeast Facing Home
- Masonry wall
- Wooded Lot
HOA Fees
- $739 Monthly HOA Fees
Property Views
- River
- Lake
- Hills
- Neighborhood
Home Design
- Slab Foundation
- Metal Roof
- Stone Veneer
- Stucco
Interior Spaces
- 1,395 Sq Ft Home
- Multi-Level Property
- Open Floorplan
- Built-In Features
- Bookcases
- Bar
- High Ceiling
- Ceiling Fan
- Recessed Lighting
- Living Room with Fireplace
Kitchen
- Eat-In Kitchen
- Breakfast Bar
- Down Draft Cooktop
- Microwave
- Dishwasher
- Kitchen Island
- Stone Countertops
- Disposal
Flooring
- Bamboo
- Carpet
- Tile
Bedrooms and Bathrooms
- 2 Bedrooms
- Double Master Bedroom
- Walk-In Closet
- Two Primary Bathrooms
- Walk-in Shower
Parking
- 1 Parking Space
- Carport
- Assigned Parking
Eco-Friendly Details
- Sustainability products and practices used to construct the property include see remarks
Outdoor Features
- Spa
- Lake Privileges
- Sport Court
- Balcony
- Covered patio or porch
- Exterior Lighting
- Rain Gutters
Schools
- Lake Travis Elementary School
- Hudson Bend Middle School
- Lake Travis High School
Utilities
- Central Heating and Cooling System
- Underground Utilities
- Municipal Utilities District Water
- Private Sewer
Listing and Financial Details
- Assessor Parcel Number 01526010060181
Community Details
Overview
- Association fees include cable TV, common area maintenance, insurance, internet, maintenance structure, sewer, trash, water
- Villas On Travis Coa
- Villas On Travis Condominium Subdivision
- Lock-and-Leave Community
- Community Lake
Amenities
- Sundeck
- Common Area
- Community Mailbox
Recreation
- Tennis Courts
- Sport Court
- Fitness Center
- Community Pool
Security
- Controlled Access
- Gated Community
Map
Home Values in the Area
Average Home Value in this Area
Tax History
| Year | Tax Paid | Tax Assessment Tax Assessment Total Assessment is a certain percentage of the fair market value that is determined by local assessors to be the total taxable value of land and additions on the property. | Land | Improvement |
|---|---|---|---|---|
| 2023 | $6,117 | $312,420 | $0 | $0 |
| 2022 | $5,027 | $284,018 | $0 | $0 |
| 2021 | $4,771 | $258,198 | $0 | $0 |
| 2020 | $4,629 | $234,725 | $63,552 | $171,173 |
| 2018 | $4,376 | $214,096 | $63,552 | $183,712 |
| 2017 | $4,013 | $194,633 | $63,552 | $131,081 |
| 2016 | $3,765 | $183,186 | $63,552 | $119,634 |
| 2015 | $2,653 | $156,687 | $63,552 | $93,135 |
| 2014 | $2,653 | $170,408 | $63,552 | $106,856 |
Property History
| Date | Event | Price | Change | Sq Ft Price |
|---|---|---|---|---|
| 04/18/2025 04/18/25 | For Sale | $374,000 | -- | $268 / Sq Ft |
Purchase History
| Date | Type | Sale Price | Title Company |
|---|---|---|---|
| Warranty Deed | -- | None Available | |
| Vendors Lien | -- | First American Title | |
| Warranty Deed | -- | Chicago Title Insurance Co |
Mortgage History
| Date | Status | Loan Amount | Loan Type |
|---|---|---|---|
| Previous Owner | $148,000 | New Conventional | |
| Previous Owner | $145,000 | Fannie Mae Freddie Mac | |
| Previous Owner | $195,000 | No Value Available |
Similar Homes in Austin, TX
Source: Unlock MLS (Austin Board of REALTORS®)
MLS Number: 6677763
APN: 542624
- 2918 Ranch Road 620 N Unit 297
- 2918 Ranch Road 620 N Unit L-173
- 2918 Ranch Road 620 N Unit 299
- 2918 Ranch Road 620 N Unit 122
- 2918 Ranch Road 620 N Unit J-162
- 2918 Ranch Road 620 N Unit B112
- 2918 Ranch Road 620 N Unit W-219
- 2918 Ranch Road 620 N Unit X-205
- 2918 Ranch Road 620 N Unit U260
- 2918 Ranch Road 620 N Unit 285
- 2918 Ranch Road 620 N Unit N-189
- 2918 Ranch Road 620 N Unit L-177
- 2918 Ranch Road 620 N Unit 109
- 2918 Ranch Road 620 N Unit R296
- 2918 Ranch Road 620 N Unit 108
- 2918 Ranch Road 620 N Unit U-254
- 2918 Ranch Road 620 N Unit 270
- 2705 Pyramid Dr
- 15001 Blanchard Dr
- 15206 General Williamson Dr
