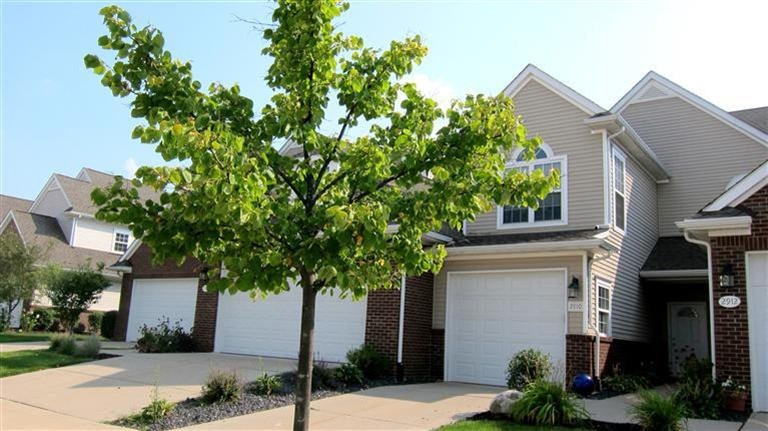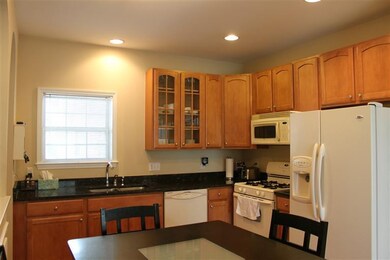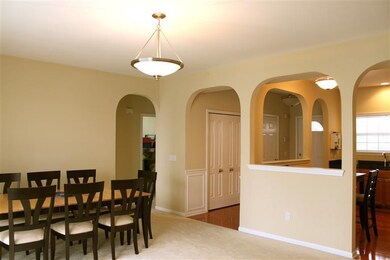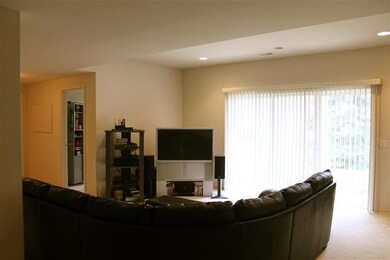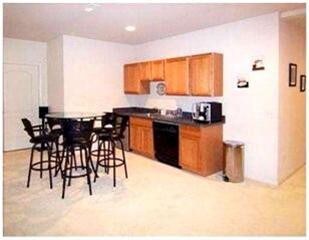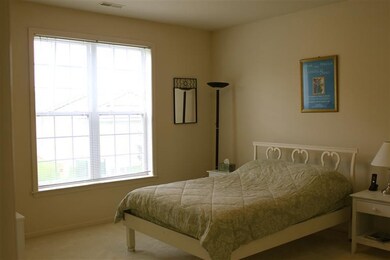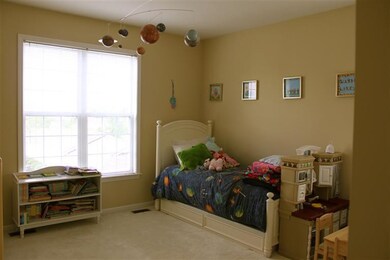
2918 N Knightsbridge Cir Unit 17 Ann Arbor, MI 48105
Northside NeighborhoodHighlights
- Contemporary Architecture
- Recreation Room
- Breakfast Area or Nook
- Ann Arbor STEAM at Northside Rated A
- Wood Flooring
- 4-minute walk to Olson Park
About This Home
As of June 2018Terrific Northside Ridge condo with finished lower level walk out. 1st Floor w/open Liv/Din Rm, 9'ft ceilings, Striking Architectural Details(Arched Doors Entry).Great Kitchen w/plenty of cabinets & hardwood flrs.1st floor master & another bedroom, plus 2-full baths. Finished walkout lower level offers a study, 2-bedrooms, full bath & family room w/built-in cabinets. close to downtown, UofM Med Center,Bus Line. Prep for security system. Must see., Primary Bath, Rec Room: Finished
Last Agent to Sell the Property
Candice Mitchell
Keller Williams Ann Arbor Mrkt Listed on: 10/17/2013
Co-Listed By
Olivia Samuels
Howard Hanna Real Estate License #6501238054
Last Buyer's Agent
Lucille Johnson Parsons
National Realty Centers License #6504169464
Property Details
Home Type
- Condominium
Year Built
- Built in 2004
Lot Details
- Property fronts a private road
- Sprinkler System
HOA Fees
- $241 Monthly HOA Fees
Parking
- 2 Car Attached Garage
- Garage Door Opener
Home Design
- Contemporary Architecture
- Brick Exterior Construction
- Vinyl Siding
Interior Spaces
- 1-Story Property
- Ceiling Fan
- Window Treatments
- Living Room
- Dining Area
- Recreation Room
- Home Security System
Kitchen
- Breakfast Area or Nook
- Eat-In Kitchen
- Oven
- Range
- Microwave
- Dishwasher
- Disposal
Flooring
- Wood
- Carpet
- Ceramic Tile
Bedrooms and Bathrooms
- 4 Bedrooms | 2 Main Level Bedrooms
- 3 Full Bathrooms
Laundry
- Laundry on main level
- Dryer
- Washer
Finished Basement
- Walk-Out Basement
- Basement Fills Entire Space Under The House
Outdoor Features
- Patio
Schools
- Northside Elementary School
- Clague Middle School
- Skyline High School
Utilities
- Forced Air Heating and Cooling System
- Heating System Uses Natural Gas
- Cable TV Available
Ownership History
Purchase Details
Home Financials for this Owner
Home Financials are based on the most recent Mortgage that was taken out on this home.Purchase Details
Home Financials for this Owner
Home Financials are based on the most recent Mortgage that was taken out on this home.Purchase Details
Home Financials for this Owner
Home Financials are based on the most recent Mortgage that was taken out on this home.Purchase Details
Home Financials for this Owner
Home Financials are based on the most recent Mortgage that was taken out on this home.Similar Homes in Ann Arbor, MI
Home Values in the Area
Average Home Value in this Area
Purchase History
| Date | Type | Sale Price | Title Company |
|---|---|---|---|
| Warranty Deed | $323,500 | Nordic Title | |
| Warranty Deed | $325,000 | American Title Co Of Washig | |
| Warranty Deed | $245,000 | Barristers Settlement & Titl | |
| Warranty Deed | $320,525 | Liberty |
Mortgage History
| Date | Status | Loan Amount | Loan Type |
|---|---|---|---|
| Previous Owner | $292,500 | New Conventional | |
| Previous Owner | $125,000 | New Conventional | |
| Previous Owner | $255,710 | Fannie Mae Freddie Mac | |
| Previous Owner | $32,000 | Credit Line Revolving | |
| Previous Owner | $256,420 | Unknown | |
| Closed | $32,000 | No Value Available |
Property History
| Date | Event | Price | Change | Sq Ft Price |
|---|---|---|---|---|
| 06/07/2018 06/07/18 | Sold | $323,500 | -13.7% | $124 / Sq Ft |
| 05/30/2018 05/30/18 | Pending | -- | -- | -- |
| 03/03/2018 03/03/18 | For Sale | $374,900 | 0.0% | $144 / Sq Ft |
| 12/02/2016 12/02/16 | Rented | $2,200 | -15.4% | -- |
| 12/02/2016 12/02/16 | Under Contract | -- | -- | -- |
| 08/03/2016 08/03/16 | For Rent | $2,600 | +8.3% | -- |
| 06/18/2015 06/18/15 | Rented | $2,400 | 0.0% | -- |
| 05/13/2015 05/13/15 | Under Contract | -- | -- | -- |
| 04/28/2015 04/28/15 | For Rent | $2,400 | 0.0% | -- |
| 12/18/2013 12/18/13 | Sold | $245,000 | -9.1% | $94 / Sq Ft |
| 11/20/2013 11/20/13 | Pending | -- | -- | -- |
| 10/17/2013 10/17/13 | For Sale | $269,500 | -- | $103 / Sq Ft |
Tax History Compared to Growth
Tax History
| Year | Tax Paid | Tax Assessment Tax Assessment Total Assessment is a certain percentage of the fair market value that is determined by local assessors to be the total taxable value of land and additions on the property. | Land | Improvement |
|---|---|---|---|---|
| 2025 | $8,811 | $205,800 | $0 | $0 |
| 2024 | $8,205 | $183,200 | $0 | $0 |
| 2023 | $8,811 | $170,200 | $0 | $0 |
| 2022 | $9,061 | $189,800 | $0 | $0 |
| 2021 | $8,847 | $190,700 | $0 | $0 |
| 2020 | $8,668 | $176,200 | $0 | $0 |
| 2019 | $8,250 | $166,900 | $166,900 | $0 |
| 2018 | $6,501 | $147,100 | $0 | $0 |
| 2017 | $6,324 | $145,600 | $0 | $0 |
| 2016 | $5,387 | $126,463 | $0 | $0 |
| 2015 | $5,811 | $126,085 | $0 | $0 |
| 2014 | $5,811 | $107,478 | $0 | $0 |
| 2013 | -- | $107,478 | $0 | $0 |
Agents Affiliated with this Home
-
L
Seller's Agent in 2018
Lucille Johnson Parsons
National Realty Centers
-
T
Buyer's Agent in 2018
Tsu Cheng
RE/MAX Michigan
-
N
Buyer's Agent in 2016
No Member
Non Member Sales
-
C
Seller's Agent in 2013
Candice Mitchell
Keller Williams Ann Arbor Mrkt
-
O
Seller Co-Listing Agent in 2013
Olivia Samuels
Howard Hanna Real Estate
Map
Source: Southwestern Michigan Association of REALTORS®
MLS Number: 23120136
APN: 09-16-200-134
- 2950 Hunley Dr Unit 36
- 2776 Bristol Ridge Dr Unit 37
- 2774 Bristol Ridge Dr Unit 36
- 2772 Bristol Ridge Dr Unit 35
- 2768 Bristol Ridge Dr Unit 33
- 2770 Bristol Ridge Dr Unit 34
- 2766 Bristol Ridge Dr Unit 32
- 2778 Bristol Ridge Dr Unit 38
- 2979 Havre St
- 2774 Polson St
- 2765 Polson St
- 2763 Polson St
- 2375 Pontiac Trail
- 3500 Pontiac Trail
- 2012 Pontiac Trail
- Holt Plan at Barton Ridge
- Decker Plan at Barton Ridge
- Alma Plan at Barton Ridge
- Brant Plan at Barton Ridge
- Haslett Plan at Barton Ridge
